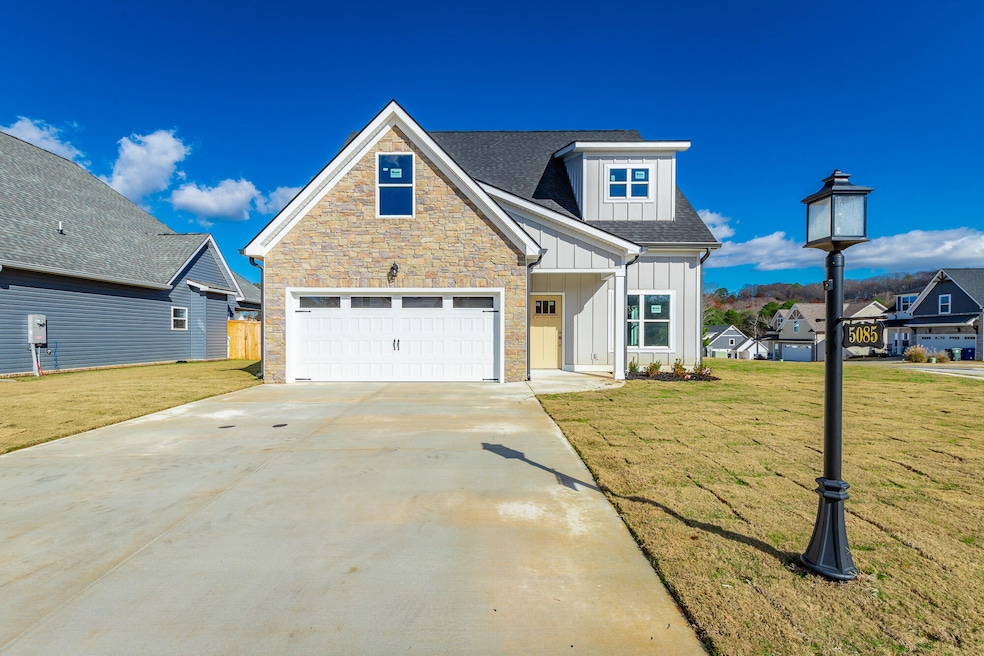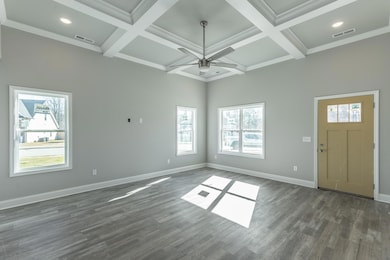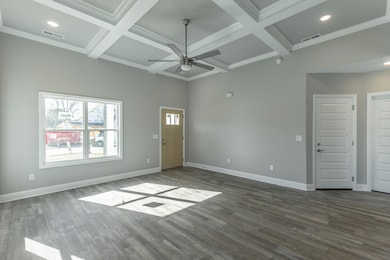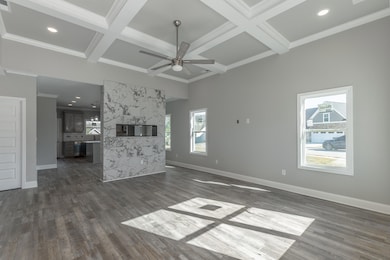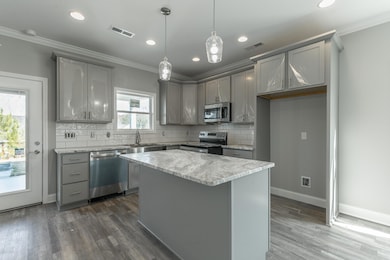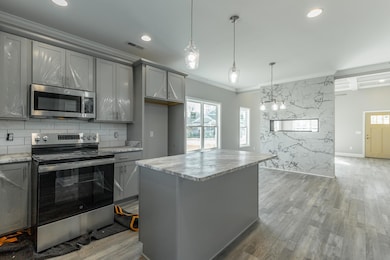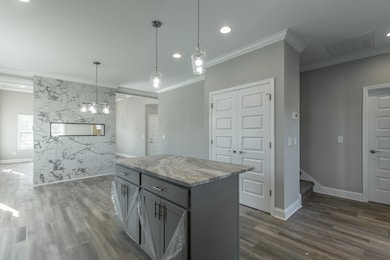
$250,000 Pending
- 3 Beds
- 2 Baths
- 1,120 Sq Ft
- 4026 Teakwood Dr
- Chattanooga, TN
This beautiful 3-bedroom, 2-bath home was built in 2017 and offers the perfect blend of style and comfort, all on one level. With 9-foot ceilings and plenty of natural light, the open layout feels bright and welcoming from the moment you walk in. The kitchen features stainless steel appliances, granite countertops, and plenty of cabinet space, while crown molding throughout adds a polished touch.
Jake Kellerhals Keller Williams Realty
