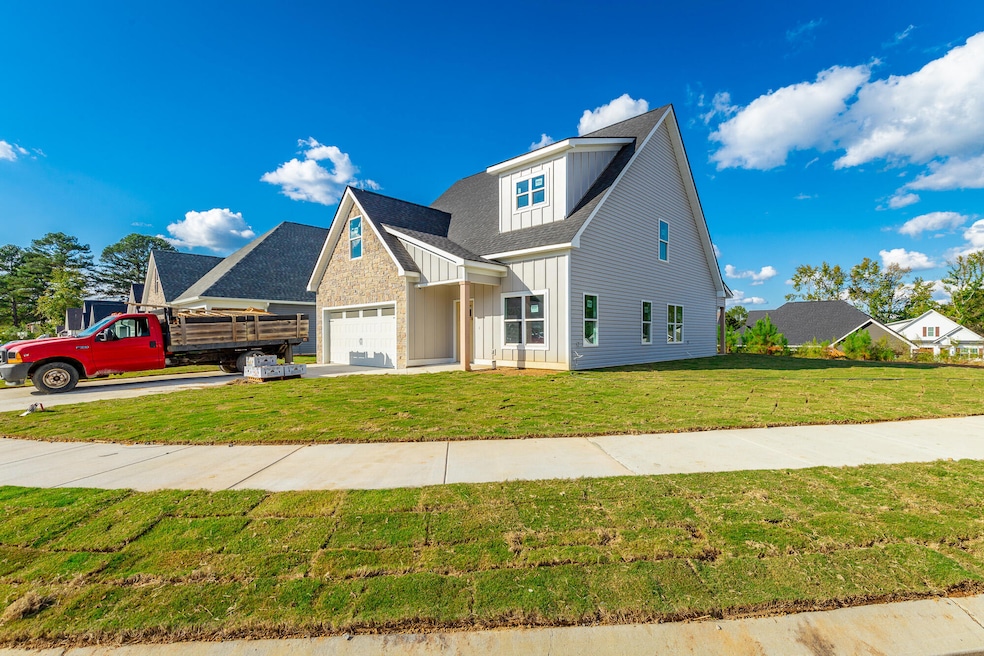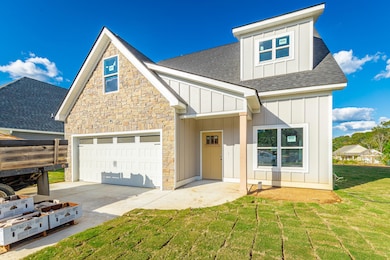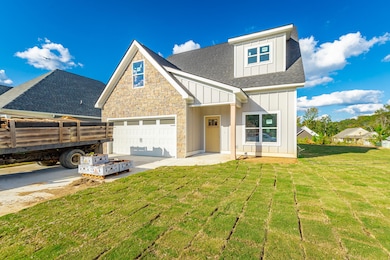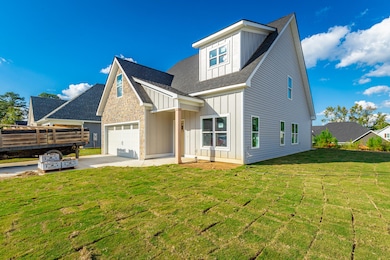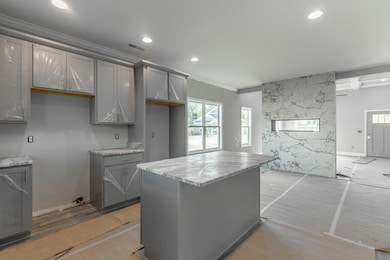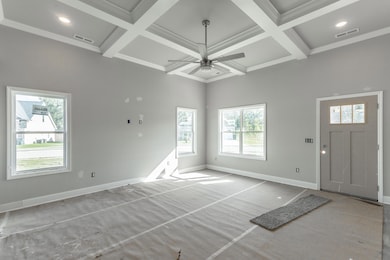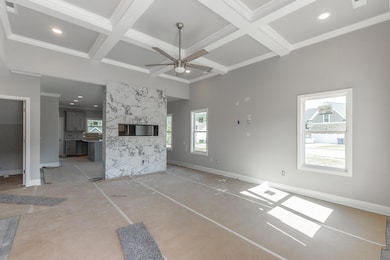
$3,600
- 3 Beds
- 2.5 Baths
- 2,600 Sq Ft
- 907 Avon Place
- Chattanooga, TN
Nestled in one of Chattanooga, TN's most sought-after communities, this stunning 3-bedroom, 2.5-bathroom townhouse offers the perfect blend of sophistication and comfort. Recently renovated and fully remodeled, every detail of this home has been thoughtfully designed to meet the highest standards of modern living. Spanning multiple levels, the layout features a gourmet kitchen with
Jake Kellerhals Keller Williams Realty
