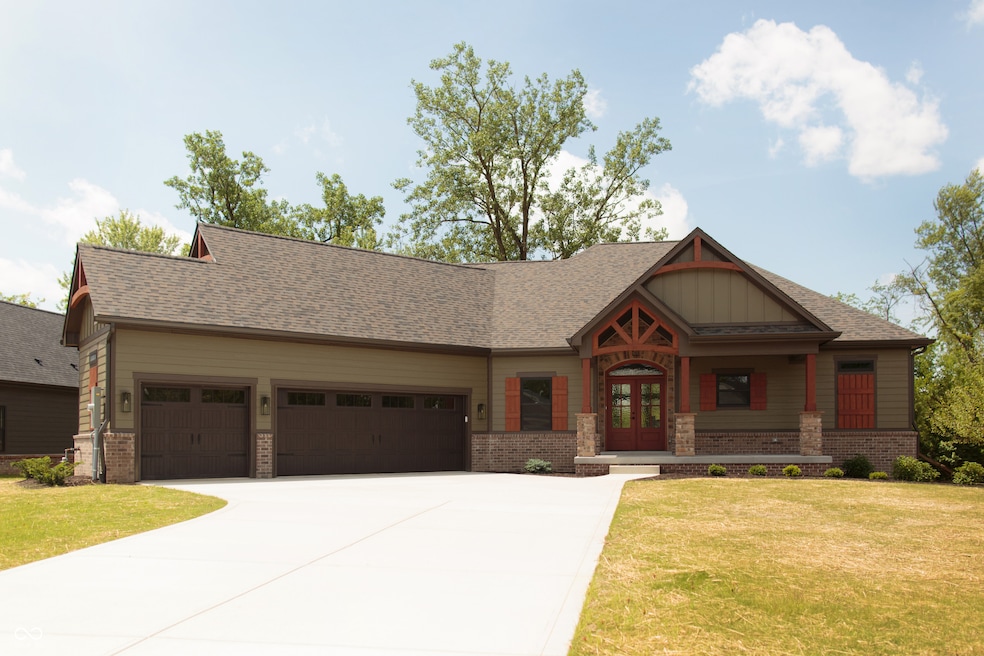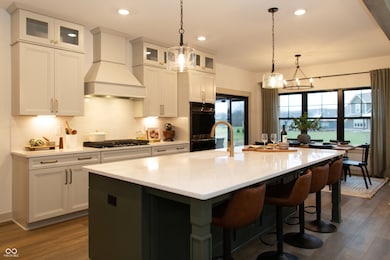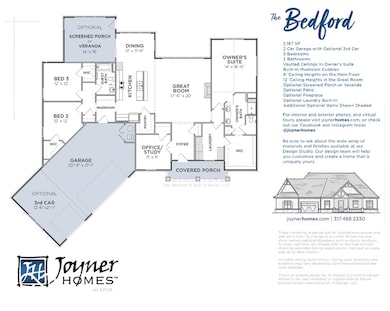5086 Oak Ridge Trail Columbus, IN 47201
Estimated payment $3,383/month
Highlights
- Vaulted Ceiling
- Ranch Style House
- 3 Car Attached Garage
- Southside Elementary School Rated A-
- No HOA
- Woodwork
About This Home
Presented by Joyner Homes, this proposed build features The Bedford Black Series floor-plan. Featuring 2167 square feet, this thoughtfully styled ranch feels like a dream come true. You'll love the designer kitchen with walk-in pantry, appliances and quartz counters, entertainment worthy great room with 12' ceiling and cozy fireplace optional, home office, luxurious primary suite with walk-in closet, vaulted ceiling and double sinks, large bedrooms, mudroom with cubbies, full- unfinished basement, and spacious 3-car garage. Prior to the start of construction, our homes' features and finishes are fully customizable at our Design Studio located in downtown Greenfield, Indiana. Please note there will be additional site costs associated with the lot that are dependent upon the home design, home placement on the lot, walk-out basement add ons, etc. Site costs are likely to add an additional $40,000 or more for this particular lot.
Home Details
Home Type
- Single Family
Est. Annual Taxes
- $32
Year Built
- Built in 2025
Lot Details
- 0.42 Acre Lot
Parking
- 3 Car Attached Garage
Home Design
- Ranch Style House
- Cement Siding
- Concrete Perimeter Foundation
- Stone
Interior Spaces
- 2,167 Sq Ft Home
- Woodwork
- Vaulted Ceiling
- Gas Log Fireplace
- Great Room with Fireplace
- Combination Kitchen and Dining Room
- Unfinished Basement
- Basement Fills Entire Space Under The House
Kitchen
- Breakfast Bar
- Electric Oven
- Range Hood
- Dishwasher
- Disposal
Flooring
- Carpet
- Vinyl Plank
Bedrooms and Bathrooms
- 3 Bedrooms
- Walk-In Closet
- 2 Full Bathrooms
Schools
- Southside Elementary School
- Central Middle School
- Columbus North High School
Utilities
- Forced Air Heating and Cooling System
- Electric Water Heater
Community Details
- No Home Owners Association
- Tipton Lakes Oak Ridge Subdivision
Listing and Financial Details
- Tax Lot 8
- Assessor Parcel Number 039533210002801005
Map
Home Values in the Area
Average Home Value in this Area
Tax History
| Year | Tax Paid | Tax Assessment Tax Assessment Total Assessment is a certain percentage of the fair market value that is determined by local assessors to be the total taxable value of land and additions on the property. | Land | Improvement |
|---|---|---|---|---|
| 2024 | $27 | $1,200 | $1,200 | $0 |
| 2023 | $31 | $1,200 | $1,200 | $0 |
| 2022 | $31 | $1,200 | $1,200 | $0 |
| 2021 | $29 | $1,100 | $1,100 | $0 |
| 2020 | $30 | $1,100 | $1,100 | $0 |
| 2019 | $28 | $1,100 | $1,100 | $0 |
| 2018 | $28 | $1,100 | $1,100 | $0 |
Property History
| Date | Event | Price | List to Sale | Price per Sq Ft |
|---|---|---|---|---|
| 11/06/2025 11/06/25 | Price Changed | $641,350 | +0.5% | $296 / Sq Ft |
| 08/11/2025 08/11/25 | Price Changed | $638,350 | +0.3% | $295 / Sq Ft |
| 05/05/2025 05/05/25 | Price Changed | $636,350 | +3.9% | $294 / Sq Ft |
| 04/21/2025 04/21/25 | For Sale | $612,300 | +308.5% | $283 / Sq Ft |
| 01/09/2024 01/09/24 | For Sale | $149,900 | -- | -- |
Source: MIBOR Broker Listing Cooperative®
MLS Number: 22032800
APN: 03-95-33-210-002.801-005
- 5089 Oak Ridge Trail
- 5179 Oak Ridge Trail
- 5123 Oak Ridge Place
- Lot 19 Oak Ridge Place
- Lot 17 Oak Ridge Place
- Lot 16 Oak Ridge Place
- Lot 20 Oak Ridge Place
- Lot 7 Deer Creek Way
- 1040 Champion Ct
- 5631 Black Oak Dr
- 1713 Deer Creek Way
- 1230 Boxwood Ct
- Lot 3 Brookfield Dr
- 1790 Terrace Lake Rd
- 5665 Treeline Dr
- 875 Baywood Ct
- 1750 Brookfield Dr
- 1240 Pintail Ct
- 1817 Tipton Point Ct
- 1877 Tipton Point Ct
- 5123 Oak Ridge Place
- 1061 Fontview Dr
- 5670 Honey Locust Dr
- 4745 Pine Ridge Dr
- 3770 Blue Ct
- 7042 Pinnacle Dr
- 3440 Riverstone Way
- 2000 Charwood Dr
- 200 E Jackson St
- 725 2nd St
- 1104 Franklin St
- 818 7th St Unit A
- 725 Sycamore St
- 850 7th St
- 1560 28th St
- 1182 Quail Run Dr
- 782 Clifty Dr
- 420 Wint Ln
- 1001 Stonegate Dr
- 275 N Marr Rd



