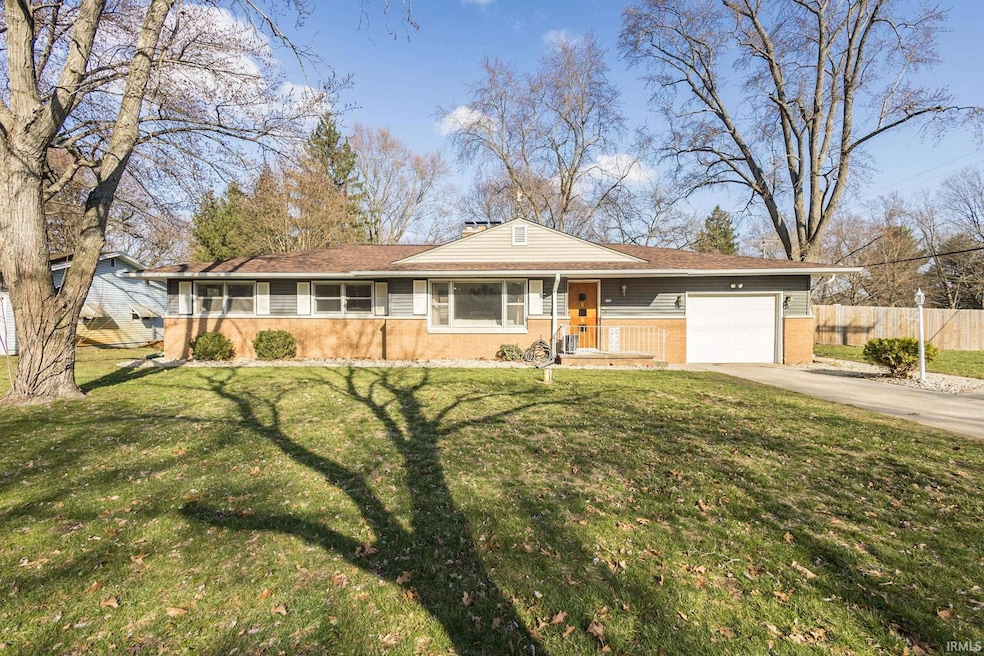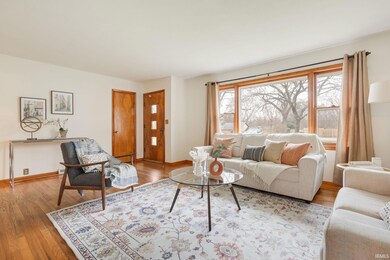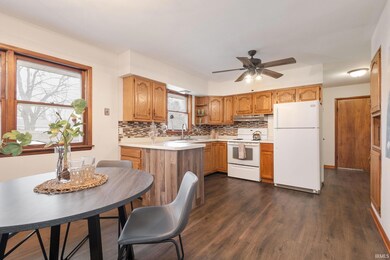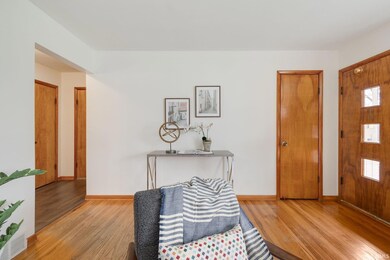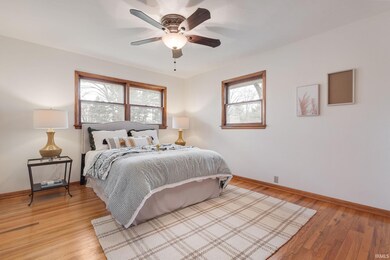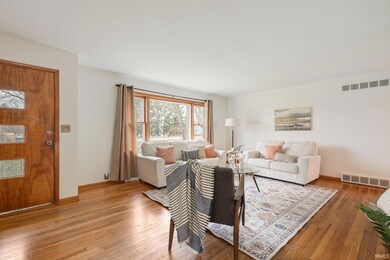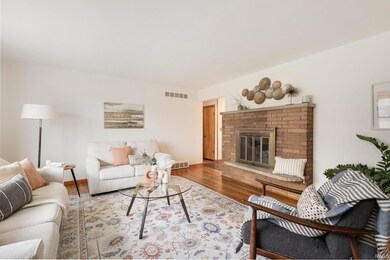
50860 Hollyhock Rd South Bend, IN 46637
Highlights
- Living Room with Fireplace
- Wood Flooring
- Workshop
- Ranch Style House
- Great Room
- Porch
About This Home
As of April 2025**Highest and best deadline is 8pm Thursday, 3/27. Offer expiration no sooner than 12 noon Friday** Welcome to this beautifully maintained 3-bedroom, 1.5-bath home, where character meets modern updates! Step inside to discover gorgeous hardwood floors throughout and the warmth of two cozy fireplaces. The inviting eat-in kitchen is the heart of the home, offering a welcoming space to gather. The interior has been professionally painted. Enjoy peace of mind with a brand-new roof (less than a year old) and a newer water softener. Love to entertain? The partially finished basement is ideal for hosting guests, and with a second oven downstairs, preparing large holiday meals will be a breeze! Step outside to a large, privately fenced backyard, perfect for pets, kids, or simply unwinding. Need extra storage or a workshop? The spacious two-level storage barn has you covered. Plus, the 1-car attached garage adds convenience. Located just minutes from Notre Dame, shopping, and amenities, this home offers both comfort and convenience. With an updated bathroom and thoughtful touches throughout, this could be your next home! Passing septic report completed!
Last Agent to Sell the Property
McKinnies Realty, LLC Brokerage Phone: 574-261-5703 Listed on: 03/25/2025

Home Details
Home Type
- Single Family
Est. Annual Taxes
- $1,782
Year Built
- Built in 1960
Lot Details
- 0.39 Acre Lot
- Lot Dimensions are 120x140
- Property is Fully Fenced
- Privacy Fence
- Level Lot
Parking
- 1 Car Attached Garage
- Garage Door Opener
- Driveway
Home Design
- Ranch Style House
- Brick Exterior Construction
- Shingle Roof
- Vinyl Construction Material
Interior Spaces
- Woodwork
- Wood Burning Fireplace
- Great Room
- Living Room with Fireplace
- 2 Fireplaces
- Workshop
- Gas Dryer Hookup
Kitchen
- Eat-In Kitchen
- Laminate Countertops
Flooring
- Wood
- Laminate
Bedrooms and Bathrooms
- 3 Bedrooms
Partially Finished Basement
- Basement Fills Entire Space Under The House
- Sump Pump
- Fireplace in Basement
- Block Basement Construction
Schools
- Darden Primary Center Elementary School
- Dickinson Middle School
- Clay High School
Utilities
- Forced Air Heating and Cooling System
- Heating System Uses Gas
- Private Company Owned Well
- Well
- Septic System
- Cable TV Available
Additional Features
- ENERGY STAR/Reflective Roof
- Porch
- Suburban Location
Community Details
- Claffey Subdivision
Listing and Financial Details
- Assessor Parcel Number 71-03-12-476-003.000-003
Ownership History
Purchase Details
Home Financials for this Owner
Home Financials are based on the most recent Mortgage that was taken out on this home.Purchase Details
Home Financials for this Owner
Home Financials are based on the most recent Mortgage that was taken out on this home.Purchase Details
Home Financials for this Owner
Home Financials are based on the most recent Mortgage that was taken out on this home.Similar Homes in South Bend, IN
Home Values in the Area
Average Home Value in this Area
Purchase History
| Date | Type | Sale Price | Title Company |
|---|---|---|---|
| Warranty Deed | -- | Metropolitan Title | |
| Quit Claim Deed | -- | Vylla Title | |
| Quit Claim Deed | -- | None Available | |
| Personal Reps Deed | -- | Hold For Meridian Title Crop |
Mortgage History
| Date | Status | Loan Amount | Loan Type |
|---|---|---|---|
| Open | $259,500 | New Conventional | |
| Previous Owner | $140,415 | FHA | |
| Previous Owner | $118,146 | FHA |
Property History
| Date | Event | Price | Change | Sq Ft Price |
|---|---|---|---|---|
| 04/25/2025 04/25/25 | Sold | $259,500 | +3.8% | $116 / Sq Ft |
| 03/28/2025 03/28/25 | Pending | -- | -- | -- |
| 03/25/2025 03/25/25 | For Sale | $249,900 | -- | $112 / Sq Ft |
Tax History Compared to Growth
Tax History
| Year | Tax Paid | Tax Assessment Tax Assessment Total Assessment is a certain percentage of the fair market value that is determined by local assessors to be the total taxable value of land and additions on the property. | Land | Improvement |
|---|---|---|---|---|
| 2024 | $1,830 | $183,200 | $41,700 | $141,500 |
| 2023 | $1,782 | $185,000 | $41,700 | $143,300 |
| 2022 | $1,997 | $185,000 | $41,700 | $143,300 |
| 2021 | $1,530 | $141,100 | $11,400 | $129,700 |
| 2020 | $1,540 | $141,100 | $11,400 | $129,700 |
| 2019 | $761 | $101,300 | $9,300 | $92,000 |
| 2018 | $793 | $102,500 | $9,300 | $93,200 |
| 2017 | $786 | $99,300 | $9,300 | $90,000 |
| 2016 | $792 | $96,900 | $9,300 | $87,600 |
| 2014 | $736 | $97,600 | $9,300 | $88,300 |
Agents Affiliated with this Home
-
Jeremy Williamson

Seller's Agent in 2025
Jeremy Williamson
McKinnies Realty, LLC
(574) 261-5703
83 Total Sales
-
Rocky Verteramo

Buyer's Agent in 2025
Rocky Verteramo
Keller Williams Realty Group
(574) 210-7470
238 Total Sales
Map
Source: Indiana Regional MLS
MLS Number: 202509786
APN: 71-03-12-476-003.000-003
- 50924 Hollyhock Rd
- 51013 Hollyhock Rd
- 53384 Stone Ridge Dr Unit 18
- 18015 Stone Ridge Dr Unit 14
- 19120 Stone Ridge Dr
- 20681 Auten Rd
- 50902 Kenilworth Rd
- 19511 Eaton Ave
- 50632 Kenilworth Rd
- 50588 Carrington Place Dr
- 51613 Emmons Rd
- 18419 Donegal Dr
- 19488 Oakdale Ave
- 1620 Ontario Rd
- 51210 Pine Croft Ct
- 1820 Ontario Rd
- 18165 Farmington Hills Dr
- 19278 Brick Rd
- 18130 Farmington Hills Dr
- 18008 Erin Ct
