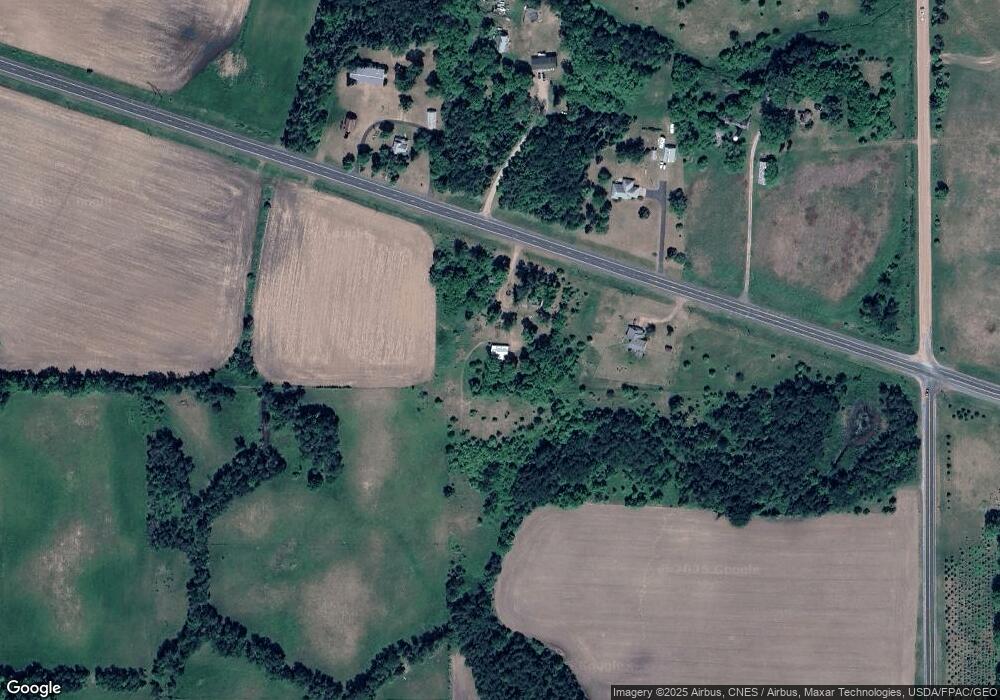5087 Stark Rd Harris, MN 55032
Estimated Value: $316,729 - $464,000
3
Beds
2
Baths
1,507
Sq Ft
$247/Sq Ft
Est. Value
About This Home
This home is located at 5087 Stark Rd, Harris, MN 55032 and is currently estimated at $372,910, approximately $247 per square foot. 5087 Stark Rd is a home located in Chisago County with nearby schools including North Branch Middle School, Sunrise River Elementary School, and North Branch Senior High School.
Ownership History
Date
Name
Owned For
Owner Type
Purchase Details
Closed on
Aug 12, 2016
Sold by
Morris Steven
Bought by
Lamwers Eric W
Current Estimated Value
Home Financials for this Owner
Home Financials are based on the most recent Mortgage that was taken out on this home.
Original Mortgage
$162,398
Outstanding Balance
$129,449
Interest Rate
3.45%
Mortgage Type
New Conventional
Estimated Equity
$243,461
Purchase Details
Closed on
May 12, 2004
Sold by
Struve Catherine Ogeay and Struve Paul M
Bought by
Morris Steven
Purchase Details
Closed on
Jun 28, 1999
Sold by
Lee Robert E and Lee Deborah M
Bought by
Struve Paul M
Create a Home Valuation Report for This Property
The Home Valuation Report is an in-depth analysis detailing your home's value as well as a comparison with similar homes in the area
Home Values in the Area
Average Home Value in this Area
Purchase History
| Date | Buyer | Sale Price | Title Company |
|---|---|---|---|
| Lamwers Eric W | $203,000 | Executive Title | |
| Morris Steven | $172,800 | -- | |
| Struve Paul M | $2,200 | -- |
Source: Public Records
Mortgage History
| Date | Status | Borrower | Loan Amount |
|---|---|---|---|
| Open | Lamwers Eric W | $162,398 |
Source: Public Records
Tax History Compared to Growth
Tax History
| Year | Tax Paid | Tax Assessment Tax Assessment Total Assessment is a certain percentage of the fair market value that is determined by local assessors to be the total taxable value of land and additions on the property. | Land | Improvement |
|---|---|---|---|---|
| 2023 | $2,676 | $224,700 | $0 | $0 |
| 2022 | $2,502 | $221,400 | $0 | $0 |
| 2021 | $2,362 | $167,100 | $0 | $0 |
| 2020 | $2,242 | $177,000 | $66,400 | $110,600 |
| 2019 | $1,892 | $0 | $0 | $0 |
| 2018 | $1,874 | $0 | $0 | $0 |
| 2017 | $1,612 | $0 | $0 | $0 |
| 2016 | $1,632 | $0 | $0 | $0 |
| 2015 | $1,560 | $0 | $0 | $0 |
| 2014 | -- | $98,400 | $0 | $0 |
Source: Public Records
Map
Nearby Homes
- TBD Stark Rd
- 1xx Stark Rd
- 43xx2 Falcon Ave
- TBD Stark Road Ln
- XXX 424th St
- 44500 Elmcrest Ave
- 5960 425th St
- 6206 425th St
- 6526 439th St
- 5048 450th St
- 43859 Gladstone Ave
- 42130 Elmcrest Ave
- 67xx Old Sawmill Rd
- 5150 417th St
- 41921 Goodview Ave
- 4714 412th St
- 2320 Cedarcrest Ct
- 43929 Cedarcrest Trail
- 40867 Forest Blvd
- 40881 Greystone Ave
- 5169 Stark Rd
- 5165 Stark Rd
- 5154 Stark Rd
- 5066 Stark Rd
- 5002 Stark Rd
- 5204 Stark Rd
- L2 B1 L2 B1 Falcon-Avenue-
- L2 B1 Falcon Ave
- 43774 Falcon Ave
- 43838 Falcon Ave
- 43625 Falcon Ave
- 43273 Falcon Ave
- 43191 Falcon Ave
- 5057 440th St
- xxx3 440th St
- 45XXX Evergreen Ave
- xxx Falcon Ave
- 45xxx-Parc A Evergreen Ave
- 43100 Falcon Ave
- Lot1 Blk1 454th Blvd
