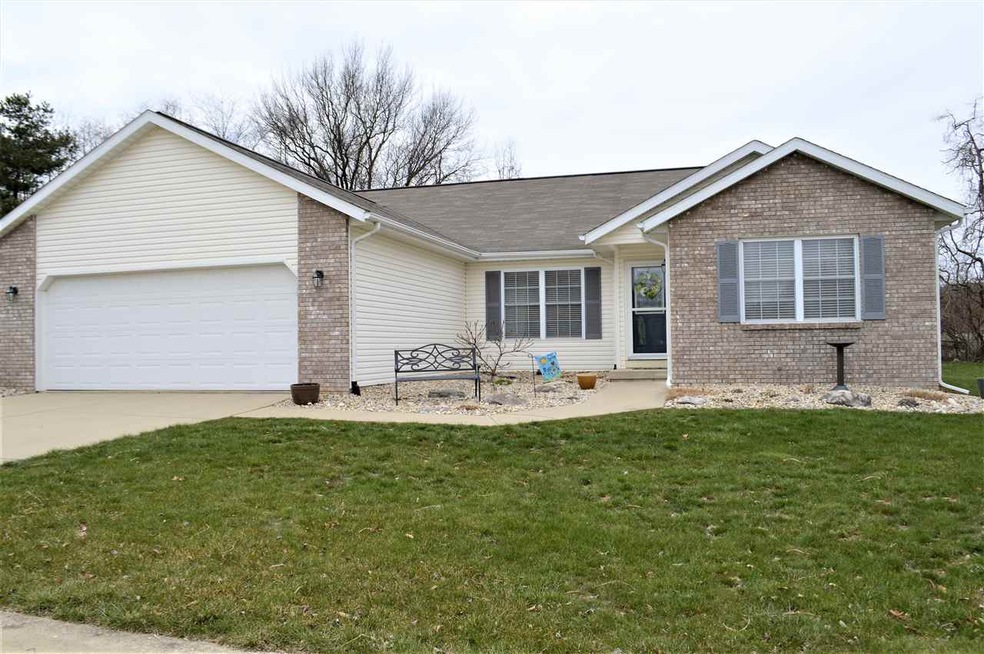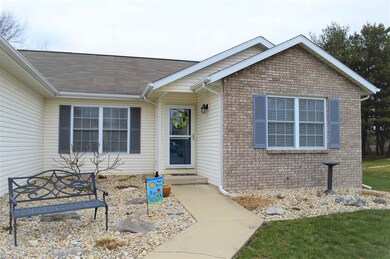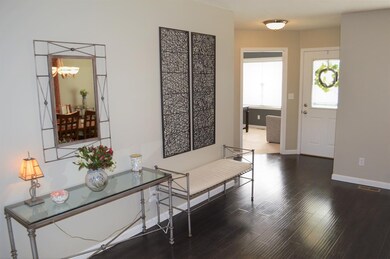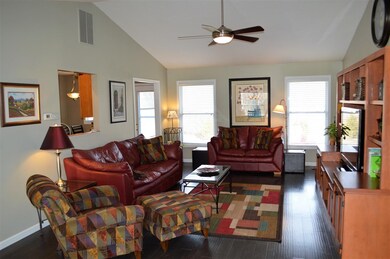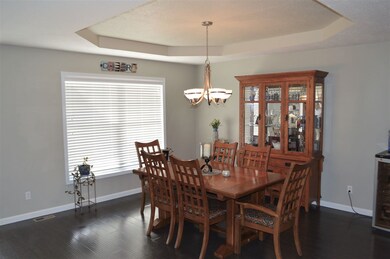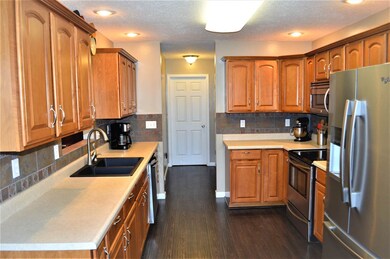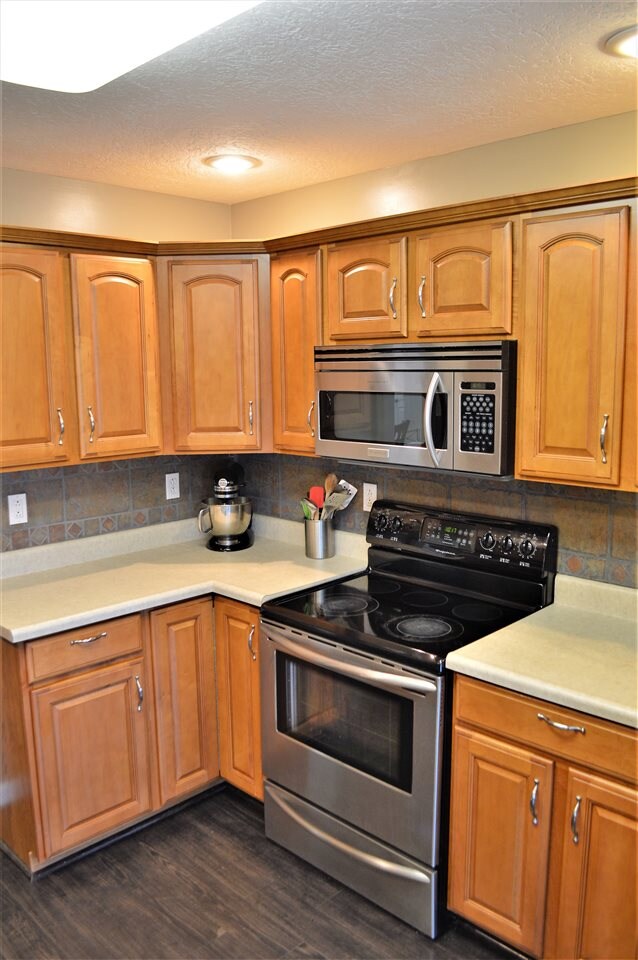
5087 W Hanks Crossing Bloomington, IN 47403
Estimated Value: $349,938 - $391,000
Highlights
- Primary Bedroom Suite
- Open Floorplan
- Backs to Open Ground
- Bloomington High School North Rated A
- Ranch Style House
- Cathedral Ceiling
About This Home
As of May 2018Meticulously maintained ranch home with an open floor plan and many recent upgrades in the Karst Farm Neighborhood. Features 4 bedrooms (split bedroom plan) and 2 full baths. The Master Suite is stunning with cathedral ceilings, dual walk-in closets, and an updated bath with double vanity, tiled shower, and separate garden tub. Attached 2 car garage has ample room for cars and extra storage. If that's not enough, there is a storage shed in the back yard along with a beautiful stamped concrete patio for your outdoor enjoyment.
Home Details
Home Type
- Single Family
Est. Annual Taxes
- $1,322
Year Built
- Built in 2004
Lot Details
- 0.28 Acre Lot
- Lot Dimensions are 120x100
- Backs to Open Ground
- Landscaped
Parking
- 2 Car Attached Garage
- Garage Door Opener
- Driveway
Home Design
- Ranch Style House
- Planned Development
- Brick Exterior Construction
- Shingle Roof
- Asphalt Roof
- Vinyl Construction Material
Interior Spaces
- 2,040 Sq Ft Home
- Open Floorplan
- Tray Ceiling
- Cathedral Ceiling
- Ceiling Fan
- Entrance Foyer
- Formal Dining Room
- Storm Doors
Kitchen
- Eat-In Kitchen
- Laminate Countertops
- Disposal
Flooring
- Carpet
- Laminate
- Tile
Bedrooms and Bathrooms
- 4 Bedrooms
- Primary Bedroom Suite
- Split Bedroom Floorplan
- Walk-In Closet
- 2 Full Bathrooms
- Double Vanity
- Bathtub With Separate Shower Stall
- Garden Bath
Laundry
- Laundry on main level
- Washer and Electric Dryer Hookup
Basement
- Sump Pump
- Crawl Space
Eco-Friendly Details
- Energy-Efficient Appliances
- Energy-Efficient Windows
- Energy-Efficient Lighting
- Energy-Efficient Doors
Utilities
- Forced Air Heating and Cooling System
- Heating System Uses Gas
- Cable TV Available
Additional Features
- ADA Inside
- Patio
- Suburban Location
Listing and Financial Details
- Assessor Parcel Number 53-09-11-102-001.000-015
Ownership History
Purchase Details
Home Financials for this Owner
Home Financials are based on the most recent Mortgage that was taken out on this home.Purchase Details
Home Financials for this Owner
Home Financials are based on the most recent Mortgage that was taken out on this home.Purchase Details
Home Financials for this Owner
Home Financials are based on the most recent Mortgage that was taken out on this home.Similar Homes in Bloomington, IN
Home Values in the Area
Average Home Value in this Area
Purchase History
| Date | Buyer | Sale Price | Title Company |
|---|---|---|---|
| Spice Melinda | $249,900 | -- | |
| Spice Spice J | $249,900 | John Bethell Title Company Inc | |
| Bletzinger Jason F | -- | None Available | |
| Lang Serena R | -- | None Available |
Mortgage History
| Date | Status | Borrower | Loan Amount |
|---|---|---|---|
| Closed | Spice Spice J | $50,000 | |
| Previous Owner | Bletzinger Jason F | $164,800 | |
| Previous Owner | Bletzinger Jason F | $173,700 | |
| Previous Owner | Lang Serena R | $173,998 | |
| Previous Owner | Lang Serena R | $180,805 |
Property History
| Date | Event | Price | Change | Sq Ft Price |
|---|---|---|---|---|
| 05/25/2018 05/25/18 | Sold | $249,900 | 0.0% | $123 / Sq Ft |
| 03/26/2018 03/26/18 | For Sale | $249,900 | +29.5% | $123 / Sq Ft |
| 01/27/2015 01/27/15 | Sold | $193,000 | -3.5% | $95 / Sq Ft |
| 01/22/2015 01/22/15 | Pending | -- | -- | -- |
| 10/12/2014 10/12/14 | For Sale | $199,900 | -- | $98 / Sq Ft |
Tax History Compared to Growth
Tax History
| Year | Tax Paid | Tax Assessment Tax Assessment Total Assessment is a certain percentage of the fair market value that is determined by local assessors to be the total taxable value of land and additions on the property. | Land | Improvement |
|---|---|---|---|---|
| 2024 | $2,443 | $312,600 | $44,900 | $267,700 |
| 2023 | $2,542 | $322,300 | $44,900 | $277,400 |
| 2022 | $2,314 | $296,700 | $44,900 | $251,800 |
| 2021 | $2,105 | $263,700 | $44,900 | $218,800 |
| 2020 | $2,042 | $247,700 | $44,900 | $202,800 |
| 2019 | $1,589 | $218,100 | $30,000 | $188,100 |
| 2018 | $1,475 | $203,600 | $30,000 | $173,600 |
| 2017 | $1,413 | $196,000 | $30,000 | $166,000 |
| 2016 | $1,357 | $192,700 | $30,000 | $162,700 |
| 2014 | $957 | $189,400 | $30,000 | $159,400 |
| 2013 | $957 | $189,500 | $30,000 | $159,500 |
Agents Affiliated with this Home
-
Bob Double

Seller's Agent in 2015
Bob Double
Valu-net Realty
(812) 327-5194
250 Total Sales
-
Michael Korus

Buyer's Agent in 2015
Michael Korus
MAXIM Real Estate, INC
(812) 219-6159
18 Total Sales
Map
Source: Indiana Regional MLS
MLS Number: 201811302
APN: 53-09-11-102-001.000-015
- 4930 W Bedrock Rd
- 4977 W Bedrock Rd
- 825 S Kirby Rd
- 5687 W Tensleep Rd
- 5611 W Tensleep Rd
- 5424 W Hoge Dr
- 5692 W Bedrock Rd
- 4044 W State Road 45
- 5713 W Monarch Ct
- 0 W Gifford Rd
- 542 S Cobblestone Ct
- 4157 W Heritage Way
- 226 S Cave Creek Dr
- 4611 W Middle Ct
- 5333 W Hoge Dr
- 4525 W Middle Ct
- 880 S Western Dr
- 5530 W Cobblestone St
- 3945 W Walnut Leaf Dr
- 445 S Kirby Rd
- 5087 W Hanks Crossing
- 5101 W Hanks Crossing
- 5075 W Hanks Crossing
- 5096 W Hanks Crossing
- 5113 W Hanks Crossing
- 5063 W Hanks Crossing
- 5074 W Hanks Crossing
- 5110 W Hanks Crossing
- 5060 W Hanks Crossing
- 5125 W Hanks Crossing
- 5051 W Hanks Crossing
- 5122 W Hanks Crossing
- 4998 W Wendys Way
- 5048 W Hanks Crossing
- 4986 W Wendys Way
- 5039 W Hanks Crossing
- 5137 W Hanks Crossing
- 5134 W Hanks Crossing
- 4969 W Cornwell Ct
- 5036 W Hanks Crossing
