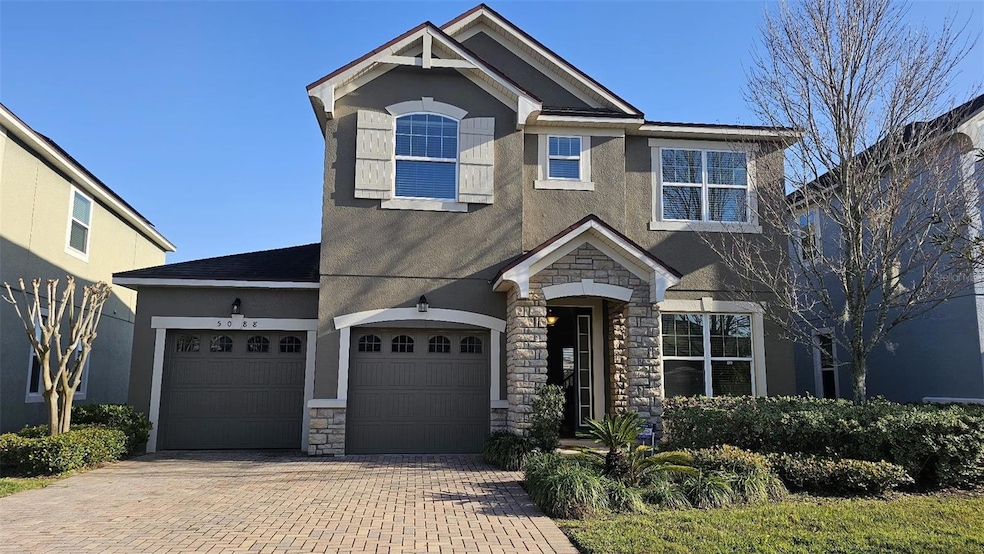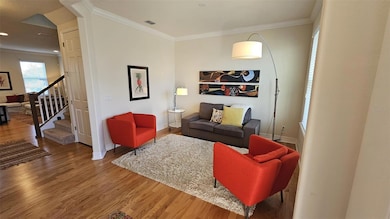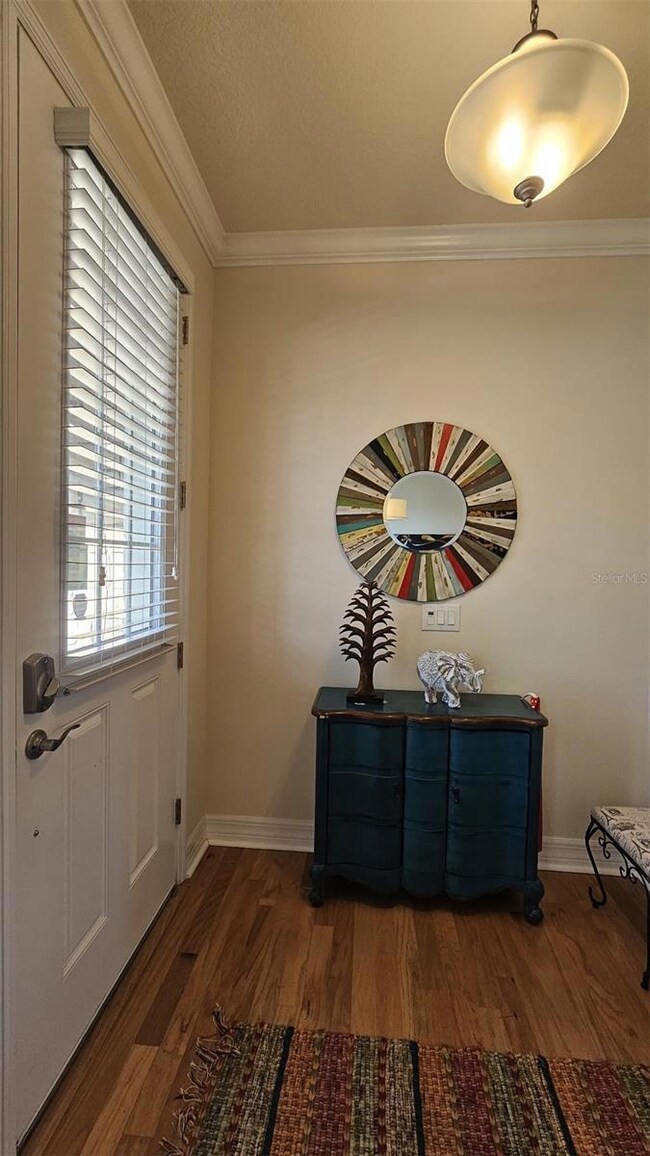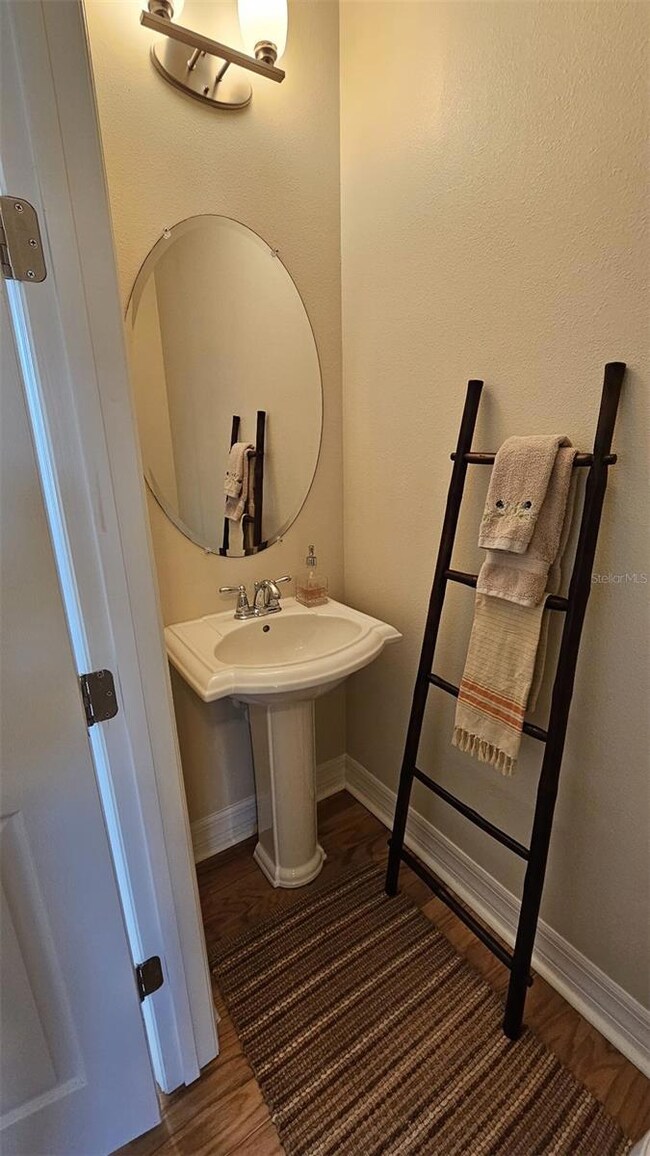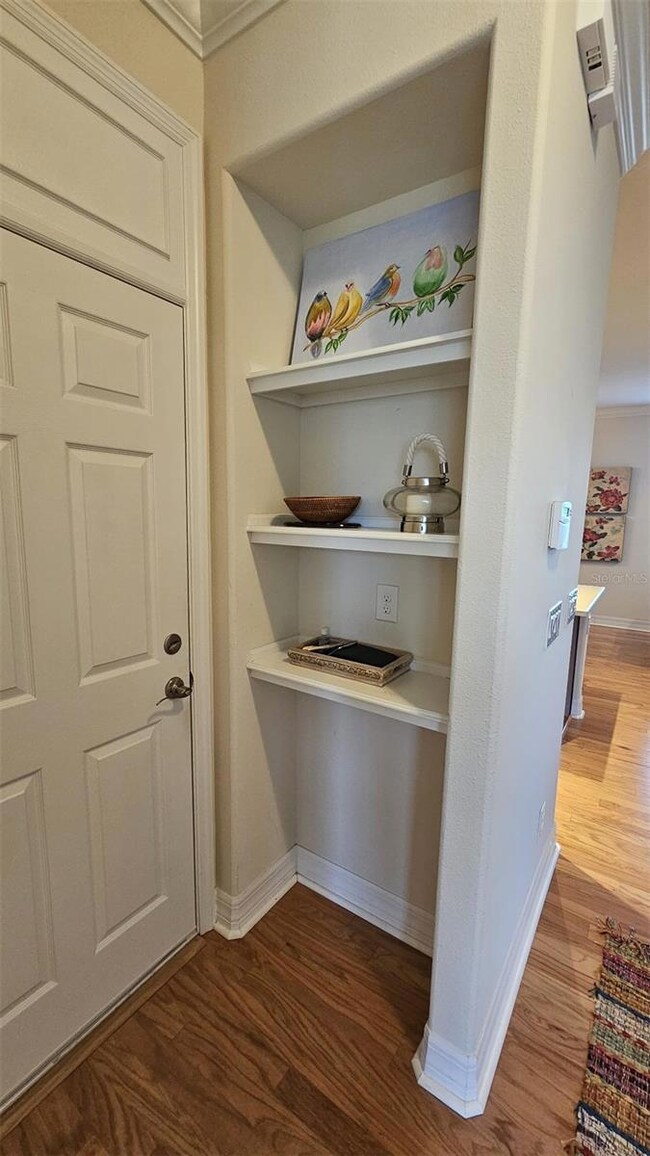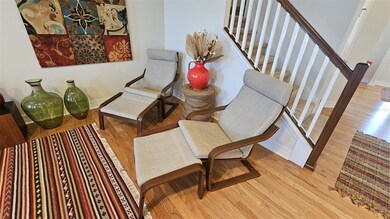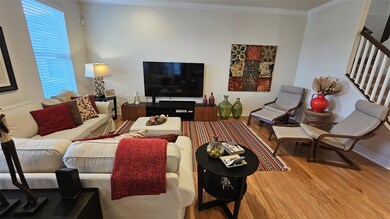
5088 Longmeadow Park St Orlando, FL 32811
Florida Center North NeighborhoodEstimated Value: $517,571 - $609,000
Highlights
- Pond View
- Reclaimed Wood Flooring
- Enclosed patio or porch
- Dr. Phillips High School Rated A-
- Family Room Off Kitchen
- 2 Car Attached Garage
About This Home
As of May 2024Stunning house in the Heart of Orlando.FULLY FURNISHED !!! With great floor plan 3 BEDROOM/2.5 BATH with a Loft on the second floor. Extended lanai screened porch, Pond view, Wood flooring, Quartz countertops. Quiet gated community, conveniently located near to Mall at Millenia and easy access to highway.
Last Agent to Sell the Property
KARDOSH REALTY Brokerage Phone: 407-499-4466 License #3294864 Listed on: 03/03/2024
Property Details
Home Type
- Co-Op
Est. Annual Taxes
- $6,711
Year Built
- Built in 2014
Lot Details
- 5,250 Sq Ft Lot
- Southeast Facing Home
- Vinyl Fence
- Irrigation
HOA Fees
- $175 Monthly HOA Fees
Parking
- 2 Car Attached Garage
Home Design
- Bi-Level Home
- Slab Foundation
- Shingle Roof
- Block Exterior
- Stucco
Interior Spaces
- 2,107 Sq Ft Home
- Ceiling Fan
- Sliding Doors
- Family Room Off Kitchen
- Combination Dining and Living Room
- Pond Views
Kitchen
- Eat-In Kitchen
- Convection Oven
- Cooktop
- Recirculated Exhaust Fan
- Microwave
- Freezer
- Ice Maker
- Dishwasher
- Solid Wood Cabinet
- Disposal
Flooring
- Reclaimed Wood
- Carpet
- Ceramic Tile
Bedrooms and Bathrooms
- 3 Bedrooms
- Primary Bedroom Upstairs
- Walk-In Closet
Laundry
- Laundry Room
- Dryer
- Washer
Outdoor Features
- Enclosed patio or porch
Schools
- Millennia Elementary School
- Southwest Middle School
- Dr. Phillips High School
Utilities
- Central Heating and Cooling System
- Vented Exhaust Fan
- Baseboard Heating
- Thermostat
- Electric Water Heater
- Cable TV Available
Listing and Financial Details
- Visit Down Payment Resource Website
- Legal Lot and Block 291 / 910
- Assessor Parcel Number 18-23-29-5676-02-910
Community Details
Overview
- Odin Property Management Association
- Millennia Park Ph 4 Subdivision
Amenities
- Laundry Facilities
Pet Policy
- Dogs and Cats Allowed
Ownership History
Purchase Details
Home Financials for this Owner
Home Financials are based on the most recent Mortgage that was taken out on this home.Purchase Details
Home Financials for this Owner
Home Financials are based on the most recent Mortgage that was taken out on this home.Purchase Details
Similar Homes in Orlando, FL
Home Values in the Area
Average Home Value in this Area
Purchase History
| Date | Buyer | Sale Price | Title Company |
|---|---|---|---|
| Figueroa Jesus Antonio Cova | $569,900 | Stronghold Title | |
| Maal Llc | $378,000 | Express Ttl & Closing Svcs L | |
| Carvalho Dias Gabriel De Carvalho | $356,700 | Attorney |
Mortgage History
| Date | Status | Borrower | Loan Amount |
|---|---|---|---|
| Open | Figueroa Jesus Antonio Cova | $455,920 |
Property History
| Date | Event | Price | Change | Sq Ft Price |
|---|---|---|---|---|
| 05/29/2024 05/29/24 | Sold | $569,900 | 0.0% | $270 / Sq Ft |
| 05/08/2024 05/08/24 | Pending | -- | -- | -- |
| 03/29/2024 03/29/24 | Off Market | $569,900 | -- | -- |
| 03/03/2024 03/03/24 | For Sale | $569,900 | +50.8% | $270 / Sq Ft |
| 07/31/2019 07/31/19 | Sold | $378,000 | -1.8% | $179 / Sq Ft |
| 07/17/2019 07/17/19 | Pending | -- | -- | -- |
| 07/09/2019 07/09/19 | For Sale | $385,000 | -- | $183 / Sq Ft |
Tax History Compared to Growth
Tax History
| Year | Tax Paid | Tax Assessment Tax Assessment Total Assessment is a certain percentage of the fair market value that is determined by local assessors to be the total taxable value of land and additions on the property. | Land | Improvement |
|---|---|---|---|---|
| 2025 | $7,338 | $446,930 | $85,000 | $361,930 |
| 2024 | $6,711 | $429,760 | $85,000 | $344,760 |
| 2023 | $6,711 | $403,626 | $85,000 | $318,626 |
| 2022 | $5,865 | $327,105 | $85,000 | $242,105 |
| 2021 | $5,349 | $285,549 | $75,000 | $210,549 |
| 2020 | $5,199 | $287,088 | $75,000 | $212,088 |
| 2019 | $5,612 | $293,526 | $79,900 | $213,626 |
| 2018 | $5,374 | $277,887 | $70,000 | $207,887 |
| 2017 | $5,319 | $272,286 | $70,000 | $202,286 |
| 2016 | $5,294 | $266,025 | $70,000 | $196,025 |
| 2015 | $5,131 | $252,133 | $70,000 | $182,133 |
| 2014 | $283 | $10,000 | $10,000 | $0 |
Agents Affiliated with this Home
-
Maria Resende
M
Seller's Agent in 2024
Maria Resende
KARDOSH REALTY
(407) 499-4466
2 in this area
7 Total Sales
-
Maria Parra

Buyer's Agent in 2024
Maria Parra
NAIM REAL ESTATE LLC
(786) 740-4871
1 in this area
43 Total Sales
-
Marcela Fischer
M
Seller's Agent in 2019
Marcela Fischer
PRISTINE INTERNATIONAL REALTY LLC
(407) 413-1379
2 in this area
175 Total Sales
Map
Source: Stellar MLS
MLS Number: O6183429
APN: 18-2329-5676-02-910
- 4952 Longmeadow Park St
- 5152 Conroy Rd Unit 1333
- 4815 Northlawn Way
- 5144 Conroy Rd Unit 35
- 5160 Conroy Rd Unit 1437
- 5160 Conroy Rd Unit 26
- 5160 Conroy Rd Unit 1423
- 5160 Conroy Rd Unit 1414
- 4707 Northlawn Way
- 4728 Walden Cir Unit 37
- 4728 Walden Cir Unit 31
- 5132 Conroy Rd Unit 28
- 5132 Conroy Rd Unit 937
- 5156 Conroy Rd Unit 1124
- 4736 Walden Cir Unit 15
- 4736 Walden Cir Unit 12
- 4737 Maple Park St
- 5140 Conroy Rd Unit 28
- 5140 Conroy Rd Unit 38
- 5128 Conroy Rd Unit 725
- 5088 Longmeadow Park St
- 5080 Longmeadow Park St
- 5108 Longmeadow Park St
- 5072 Longmeadow Park St
- 4626 Golden Canna Way
- 5112 Longmeadow Park St
- 5064 Longmeadow Park St
- 4618 Golden Canna Way
- 5107 Longmeadow Park St
- 5120 Longmeadow Park St
- 5056 Longmeadow Park St
- 5115 Longmeadow Park St
- 4610 Golden Canna Way
- 5123 Longmeadow Park St
- 5048 Longmeadow Park St
- 5128 Longmeadow Park St
- 5128 Street
- 5126 Dove Tree St
- 4602 Golden Canna Way
