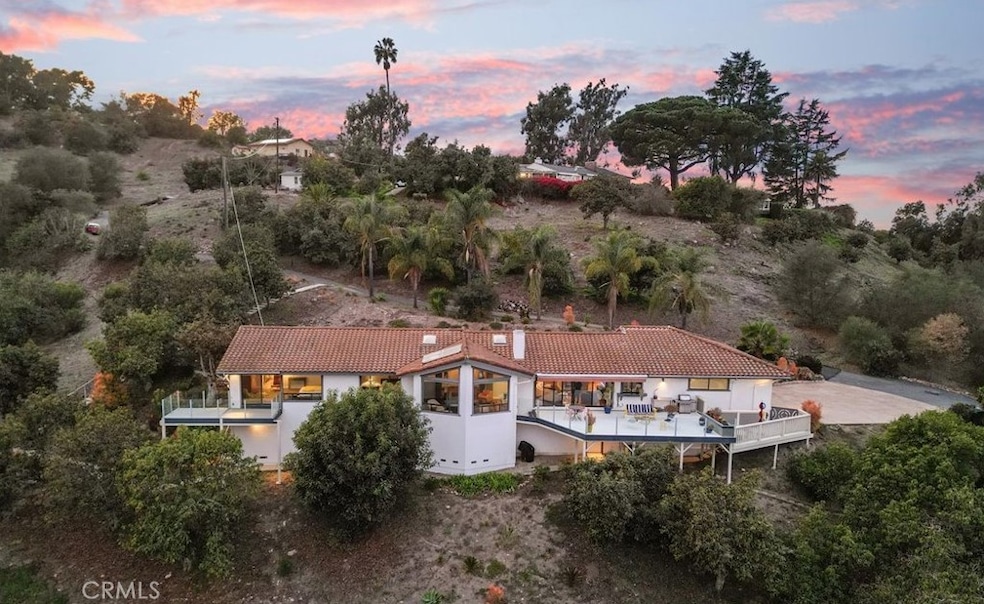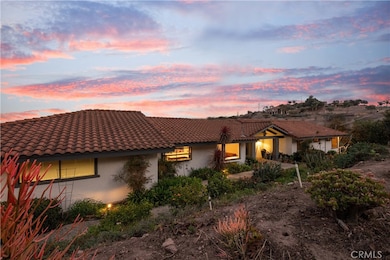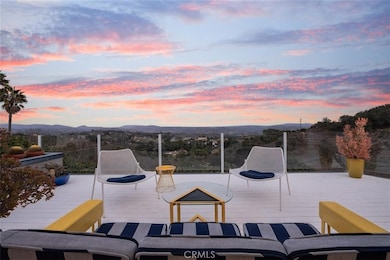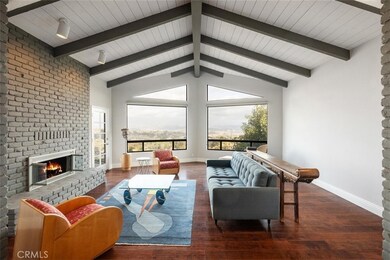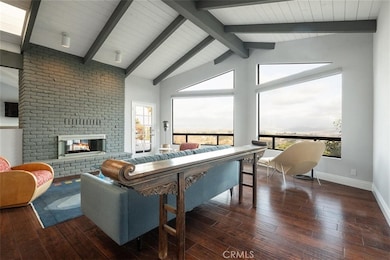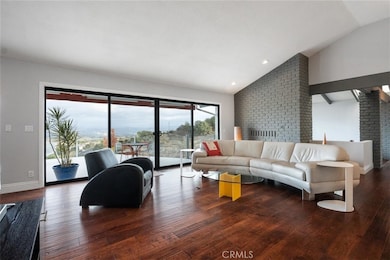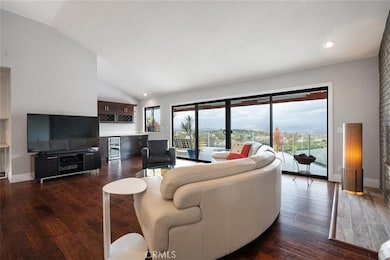5088 San Jacinto Cir W Fallbrook, CA 92028
Estimated payment $6,392/month
Highlights
- Golf Course Community
- Panoramic View
- 2.39 Acre Lot
- Primary Bedroom Suite
- Updated Kitchen
- Open Floorplan
About This Home
Experience breathtaking views the moment you step through the front door of this beautifully updated home in the highly sought-after Morro Hills area of Fallbrook. Situated on over two acres adorned with avocado, orange, lemon, and key lime trees, this property offers the perfect blend of privacy and tranquility. The spacious layout features three bedrooms and 2.5 baths, with a dual-sided fireplace creating a warm connection between the family and living rooms. The kitchen opens to a generous family room with a wall of windows that frame sweeping views of Palomar Mountain and ever-changing skies. A private deck provides the ideal spot to enjoy your morning coffee while watching the sunrise. The lower level offers flexible space that could be finished as a game room, office, or hobby area—an opportunity to make it uniquely yours. With its serene location and stunning vistas, this property also presents an excellent potential for short-term rental income. Seller may consider a 3-2-1 buydown to reduce your loan payments for the first three years.
Listing Agent
Coldwell Banker Village Properties Brokerage Phone: 760-604-1700 License #00800277 Listed on: 07/22/2025

Co-Listing Agent
Coldwell Banker Village Prop Brokerage Phone: 760-604-1700 License #01113234
Home Details
Home Type
- Single Family
Est. Annual Taxes
- $8,581
Year Built
- Built in 1984 | Remodeled
Lot Details
- 2.39 Acre Lot
- Property fronts a private road
- Rural Setting
- Irregular Lot
- Back Yard
- Property is zoned SR-4
Parking
- 3 Car Direct Access Garage
- Parking Available
- Side Facing Garage
- Two Garage Doors
- Garage Door Opener
Property Views
- Panoramic
- Canyon
- Mountain
- Hills
Home Design
- Mediterranean Architecture
- Entry on the 1st floor
- Raised Foundation
- Tile Roof
Interior Spaces
- 2,424 Sq Ft Home
- 1-Story Property
- Open Floorplan
- Beamed Ceilings
- Cathedral Ceiling
- Skylights
- Recessed Lighting
- Wood Burning Fireplace
- Two Way Fireplace
- Entryway
- Family Room with Fireplace
- Family Room Off Kitchen
- Living Room with Fireplace
- Living Room with Attached Deck
- Dining Room
- Home Office
- Wood Flooring
- Unfinished Basement
Kitchen
- Updated Kitchen
- Open to Family Room
- Electric Oven
- Electric Cooktop
- Microwave
- Dishwasher
- Disposal
Bedrooms and Bathrooms
- 3 Main Level Bedrooms
- Primary Bedroom Suite
- Remodeled Bathroom
- Dual Sinks
- Bathtub with Shower
Laundry
- Laundry Room
- Laundry in Garage
- 220 Volts In Laundry
- Washer and Electric Dryer Hookup
Outdoor Features
- Living Room Balcony
- Wood Patio
- Rear Porch
Farming
- Agricultural
Utilities
- Central Heating and Cooling System
- Heating System Uses Wood
- 220 Volts in Kitchen
- Electric Water Heater
- Water Softener
- Conventional Septic
- Sewer Not Available
Listing and Financial Details
- Tax Lot 5701
- Tax Tract Number 57012
- Assessor Parcel Number 1213300500
Community Details
Overview
- No Home Owners Association
- Fallbrook Subdivision
Recreation
- Golf Course Community
- Horse Trails
- Hiking Trails
- Bike Trail
Map
Home Values in the Area
Average Home Value in this Area
Tax History
| Year | Tax Paid | Tax Assessment Tax Assessment Total Assessment is a certain percentage of the fair market value that is determined by local assessors to be the total taxable value of land and additions on the property. | Land | Improvement |
|---|---|---|---|---|
| 2025 | $8,581 | $829,145 | $339,463 | $489,682 |
| 2024 | $8,581 | $812,888 | $332,807 | $480,081 |
| 2023 | $8,394 | $796,950 | $326,282 | $470,668 |
| 2022 | $8,252 | $781,325 | $319,885 | $461,440 |
| 2021 | $8,107 | $766,006 | $313,613 | $452,393 |
| 2020 | $8,043 | $758,153 | $310,398 | $447,755 |
| 2019 | $7,892 | $743,288 | $304,312 | $438,976 |
| 2018 | $7,934 | $728,715 | $298,346 | $430,369 |
| 2017 | $570 | $714,428 | $292,497 | $421,931 |
| 2016 | $7,598 | $700,420 | $286,762 | $413,658 |
| 2015 | $5,639 | $518,149 | $212,138 | $306,011 |
| 2014 | $3,941 | $366,916 | $150,221 | $216,695 |
Property History
| Date | Event | Price | List to Sale | Price per Sq Ft | Prior Sale |
|---|---|---|---|---|---|
| 11/07/2025 11/07/25 | For Sale | $1,075,000 | 0.0% | $443 / Sq Ft | |
| 11/06/2025 11/06/25 | Pending | -- | -- | -- | |
| 10/31/2025 10/31/25 | Off Market | $1,075,000 | -- | -- | |
| 09/20/2025 09/20/25 | Price Changed | $1,075,000 | -6.5% | $443 / Sq Ft | |
| 07/22/2025 07/22/25 | For Sale | $1,149,500 | +126.5% | $474 / Sq Ft | |
| 05/14/2014 05/14/14 | Sold | $507,500 | 0.0% | $209 / Sq Ft | View Prior Sale |
| 04/25/2014 04/25/14 | Pending | -- | -- | -- | |
| 03/11/2014 03/11/14 | For Sale | $507,500 | -- | $209 / Sq Ft |
Purchase History
| Date | Type | Sale Price | Title Company |
|---|---|---|---|
| Grant Deed | -- | None Listed On Document | |
| Grant Deed | $690,000 | Chicago Title Company | |
| Grant Deed | -- | Chicago Title | |
| Grant Deed | $508,000 | Chicago Title | |
| Interfamily Deed Transfer | -- | Lenders Choice Title Company | |
| Interfamily Deed Transfer | -- | Fidelity National Title Co | |
| Interfamily Deed Transfer | -- | -- | |
| Deed | $235,000 | -- |
Mortgage History
| Date | Status | Loan Amount | Loan Type |
|---|---|---|---|
| Previous Owner | $2,500,000 | Credit Line Revolving | |
| Previous Owner | $700,000 | Reverse Mortgage Home Equity Conversion Mortgage | |
| Previous Owner | $329,773 | Credit Line Revolving | |
| Closed | $329,773 | No Value Available |
Source: California Regional Multiple Listing Service (CRMLS)
MLS Number: ND25164115
APN: 121-330-05
- 5030 San Jacinto Cir W
- 1560 Camino Corto
- 6542 Indian Trail Way
- 5037 San Jacinto Cir E
- 4938 San Jacinto Cir E
- 5120 Creek Oak Dr
- 4056 Valle Del Sol
- 5382 Willman Way
- 4425 Highland Oaks St
- 3995 Via Monte Alegre
- 11 Country Glen Rd
- 758 Verde Ave
- 0 Vía Rancho Del Lago
- 19 Gateview Dr
- 4 Golden Meadow Ln
- 358 Spanish Spur
- 4007 Ladera Vista Rd
- 504 Burma Rd
- 5617 Hidden Grove Way
- 0 Via Puerta Del Sol Unit SW25240907
