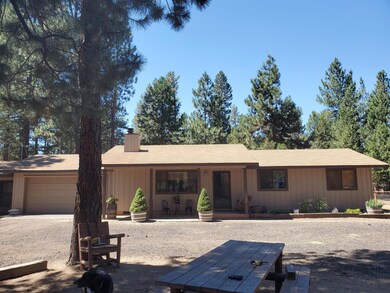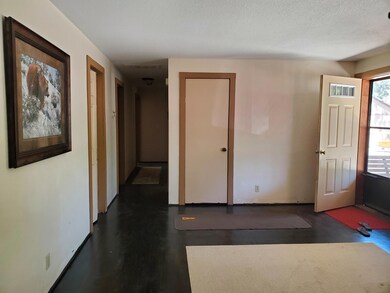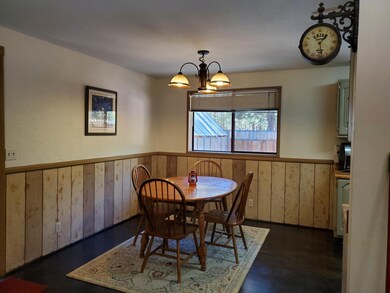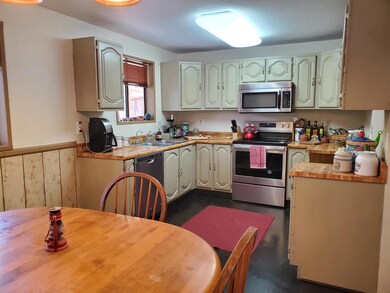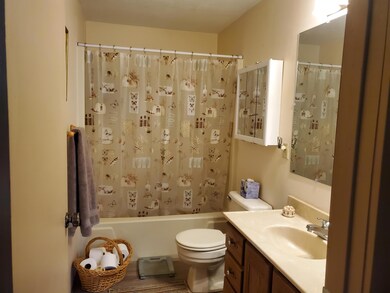
50880 Doe Loop La Pine, OR 97739
Highlights
- Barn
- Horse Stalls
- Spa
- Horse Property
- Greenhouse
- RV Access or Parking
About This Home
As of March 2023Great Country home with additional shop / bonus room. Completely fenced and crossed fenced. Private rear yard with hot tub and green house. Three stall horse barn with tack room. RV cover is perfect for hay storage.
Shop and Barn have 220 electrical. Seller would be happy to remove barn stall walls if buyer prefers. Shop is currently used as a guest apartment.
Close to public lands for those morning walks, runs or horseback rides. Only minutes away from The river or Wikiup Reservoir for great fishing and Kayaking.
Easy year round access with pull through gated driveway. Ready for a fast sale!
Last Agent to Sell the Property
Dannie Walker
Premiere Property Group, LLC License #940300162 Listed on: 08/08/2020
Last Buyer's Agent
Mickey Hewitt
eXp Realty, LLC License #201213060
Home Details
Home Type
- Single Family
Est. Annual Taxes
- $1,974
Year Built
- Built in 1982
Lot Details
- 1.02 Acre Lot
- Property fronts an easement
- Fenced
- Landscaped
- Corner Lot
- Level Lot
- Wooded Lot
- Property is zoned RR10, RR10
Parking
- 2 Car Attached Garage
- Workshop in Garage
- Garage Door Opener
- Gravel Driveway
- RV Access or Parking
Property Views
- Forest
- Territorial
- Neighborhood
Home Design
- Ranch Style House
- Traditional Architecture
- Slab Foundation
- Stem Wall Foundation
- Frame Construction
- Composition Roof
- Concrete Perimeter Foundation
Interior Spaces
- 1,152 Sq Ft Home
- Ceiling Fan
- Wood Burning Fireplace
- Double Pane Windows
- Living Room
- Dining Room
- Home Office
- Bonus Room
- Fire and Smoke Detector
Kitchen
- Oven
- Range
- Microwave
- Dishwasher
- Laminate Countertops
- Disposal
Flooring
- Engineered Wood
- Carpet
- Vinyl
Bedrooms and Bathrooms
- 3 Bedrooms
- 2 Full Bathrooms
- Bathtub with Shower
Laundry
- Laundry Room
- Dryer
- Washer
Outdoor Features
- Spa
- Horse Property
- Patio
- Greenhouse
- Separate Outdoor Workshop
Schools
- Lapine Elementary School
- Lapine Middle School
- Lapine Sr High School
Utilities
- No Cooling
- Forced Air Heating System
- Heating System Uses Wood
- Wall Furnace
- Well
- Water Heater
- Septic Tank
- Leach Field
Additional Features
- Pre-Wired For Photovoltaic Solar
- Barn
- Horse Stalls
Listing and Financial Details
- Exclusions: Horse feeders and panels.
- Property held in a trust
- Assessor Parcel Number 142509
Community Details
Overview
- No Home Owners Association
- The community has rules related to covenants, conditions, and restrictions
Recreation
- Trails
Ownership History
Purchase Details
Home Financials for this Owner
Home Financials are based on the most recent Mortgage that was taken out on this home.Purchase Details
Home Financials for this Owner
Home Financials are based on the most recent Mortgage that was taken out on this home.Purchase Details
Home Financials for this Owner
Home Financials are based on the most recent Mortgage that was taken out on this home.Purchase Details
Similar Homes in La Pine, OR
Home Values in the Area
Average Home Value in this Area
Purchase History
| Date | Type | Sale Price | Title Company |
|---|---|---|---|
| Personal Reps Deed | $323,500 | Western Title | |
| Warranty Deed | $298,000 | Deschutes County Title | |
| Warranty Deed | $250,000 | Amerititle | |
| Warranty Deed | $165,000 | First Amer Title Ins Co Or |
Mortgage History
| Date | Status | Loan Amount | Loan Type |
|---|---|---|---|
| Open | $317,640 | FHA | |
| Previous Owner | $248,000 | VA | |
| Previous Owner | $50,000 | Commercial |
Property History
| Date | Event | Price | Change | Sq Ft Price |
|---|---|---|---|---|
| 03/10/2023 03/10/23 | Sold | $323,500 | -1.5% | $281 / Sq Ft |
| 01/30/2023 01/30/23 | Pending | -- | -- | -- |
| 01/27/2023 01/27/23 | Price Changed | $328,500 | +1.5% | $285 / Sq Ft |
| 01/12/2023 01/12/23 | For Sale | $323,500 | 0.0% | $281 / Sq Ft |
| 01/11/2023 01/11/23 | Pending | -- | -- | -- |
| 12/29/2022 12/29/22 | Price Changed | $323,500 | -2.0% | $281 / Sq Ft |
| 11/30/2022 11/30/22 | Price Changed | $330,000 | -8.3% | $286 / Sq Ft |
| 10/26/2022 10/26/22 | Price Changed | $360,000 | -6.5% | $313 / Sq Ft |
| 10/07/2022 10/07/22 | Price Changed | $385,000 | -3.5% | $334 / Sq Ft |
| 08/11/2022 08/11/22 | For Sale | $399,000 | +33.9% | $346 / Sq Ft |
| 09/18/2020 09/18/20 | Sold | $298,000 | +3.1% | $259 / Sq Ft |
| 08/09/2020 08/09/20 | Pending | -- | -- | -- |
| 08/08/2020 08/08/20 | For Sale | $289,000 | -- | $251 / Sq Ft |
Tax History Compared to Growth
Tax History
| Year | Tax Paid | Tax Assessment Tax Assessment Total Assessment is a certain percentage of the fair market value that is determined by local assessors to be the total taxable value of land and additions on the property. | Land | Improvement |
|---|---|---|---|---|
| 2024 | $2,447 | $149,580 | -- | -- |
| 2023 | $2,393 | $145,230 | $0 | $0 |
| 2022 | $2,127 | $136,900 | $0 | $0 |
| 2021 | $2,141 | $132,920 | $0 | $0 |
| 2020 | $2,029 | $132,920 | $0 | $0 |
| 2019 | $1,974 | $129,050 | $0 | $0 |
| 2018 | $1,918 | $125,300 | $0 | $0 |
| 2017 | $1,869 | $121,660 | $0 | $0 |
| 2016 | $1,782 | $118,120 | $0 | $0 |
| 2015 | $1,707 | $114,680 | $0 | $0 |
| 2014 | $1,499 | $102,250 | $0 | $0 |
Agents Affiliated with this Home
-
L
Seller's Agent in 2023
La Jeanne Kline
John L Scott Bend
-

Buyer's Agent in 2023
Cassandre Moss
Premiere Property Group, LLC
(503) 810-3128
41 Total Sales
-
D
Seller's Agent in 2020
Dannie Walker
Premiere Property Group, LLC
-
M
Buyer's Agent in 2020
Mickey Hewitt
eXp Realty, LLC
Map
Source: Oregon Datashare
MLS Number: 220106764
APN: 142509
- 50874 Doe Loop
- 50868 Doe Loop
- 50750 Deer Forest Dr
- 50844 Doe Loop
- 50832 Doe Loop
- 50820 Doe Loop
- 50732 S Fawn Dr
- 15036 Yorkie Ln
- 15020 Yorkie Ln
- 15011 Yorkie Ln
- 51367 Welch Rd
- 51343 Mitchell Rd
- 51345 Riverland Ave
- 15414 Deer Ave
- 51375 Al-Jean Rd
- 15475 Cascade Dr
- 15360 Bear St
- 15505 Deer Ave
- 15734 6th St
- 51616 Pine Loop Dr

