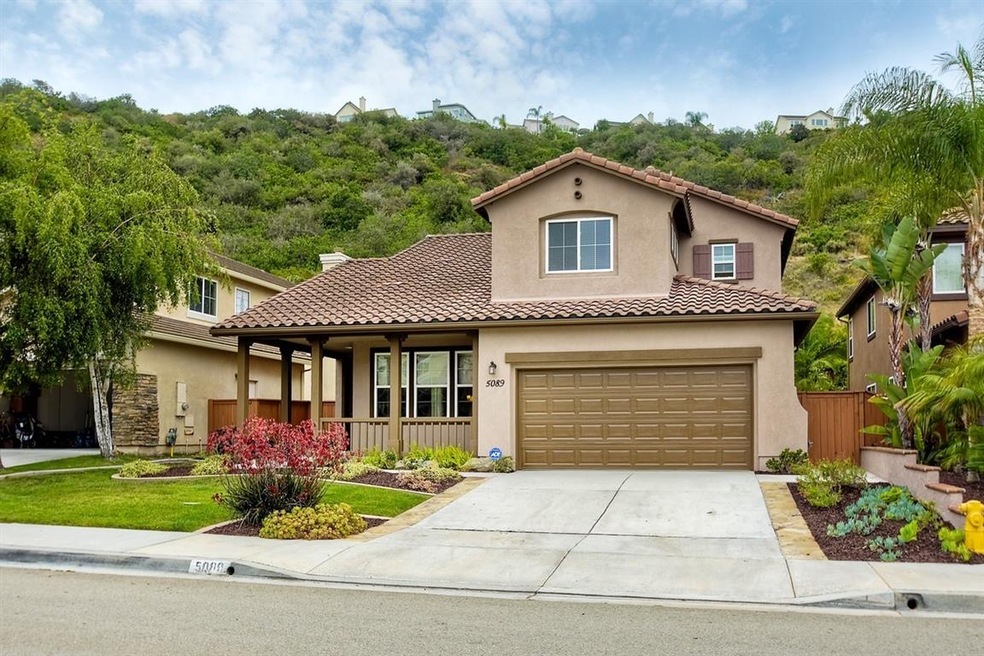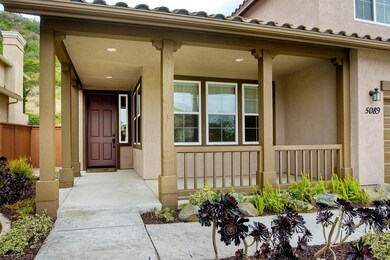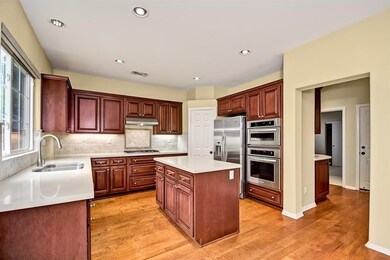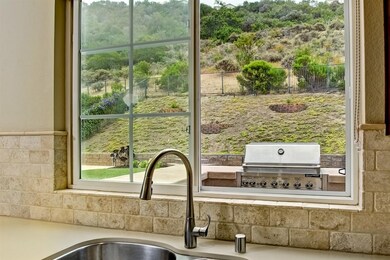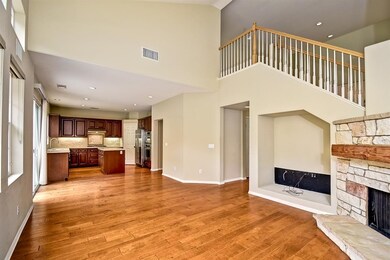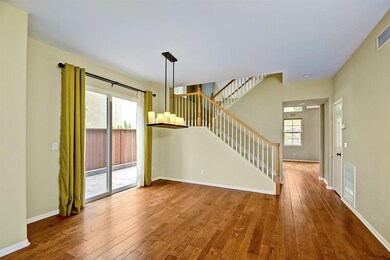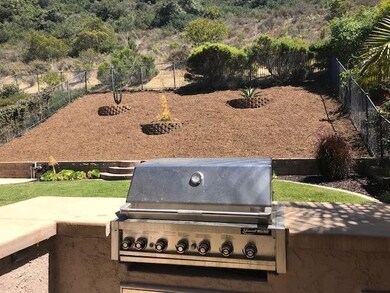
5089 Lynch Ct Carlsbad, CA 92008
Kelly Ranch NeighborhoodHighlights
- Wood Flooring
- Main Floor Bedroom
- Private Yard
- Kelly Elementary School Rated A
- Loft
- Walk-In Pantry
About This Home
As of August 2018Beautiful home in west Carlsbad...Canterbury. Home on double cul de sac. Nice upgrades throughout. Bedroom and full bath down. Tandem 3 car garage. Beautiful kitchen with island opens to family room with fireplace and lots of windows to large private backyard. Master suite with walk in closet. Hardwood floors, custom window coverings, LED lighting & A/C. Built in BBQ & retractable awning in backyard. 2 miles to beach. Great Carlsbad schools. Tot lot. Low HOA. No house directly behind. Feels private. Nicely updated home, great for year round entertaining with large backyard and built in BBQ. Inside you will find a kitchen with rich cabinetry, stainless steel appliances, stone back splash and sleek white counters with an island. Walk in pantry for storage. Family room has a custom stone fireplace. Full Bathroom and bedroom downstairs. Loft upstairs makes a great playroom, office or entertainment area. Master suite and 2 additional bedrooms up. Tandem 3 car garage, front porch, neighborhood tot lot and situated on a double cul de sac street. Carlsbad schools, 2 miles to beach. Shopping, restaurants nearby.
Last Agent to Sell the Property
Portia Metras
Coldwell Banker Realty License #00870635 Listed on: 07/09/2018

Last Buyer's Agent
Nicole Montgomery
Seabluffe Realty Inc License #01715988
Home Details
Home Type
- Single Family
Est. Annual Taxes
- $12,258
Year Built
- Built in 2001
Lot Details
- 7,192 Sq Ft Lot
- Gated Home
- Wrought Iron Fence
- Property is Fully Fenced
- Wood Fence
- Level Lot
- Sprinklers on Timer
- Private Yard
- Property is zoned R-1:SINGLE
HOA Fees
- $78 Monthly HOA Fees
Parking
- 3 Car Attached Garage
- Garage Door Opener
- Driveway
Home Design
- Clay Roof
Interior Spaces
- 2,578 Sq Ft Home
- 2-Story Property
- Family Room with Fireplace
- Living Room
- Formal Dining Room
- Loft
Kitchen
- Walk-In Pantry
- Gas Oven
- Gas Cooktop
- Stove
- Microwave
- Ice Maker
- Dishwasher
- Disposal
Flooring
- Wood
- Carpet
Bedrooms and Bathrooms
- 4 Bedrooms
- Main Floor Bedroom
- Walk-In Closet
- Jack-and-Jill Bathroom
- 3 Full Bathrooms
Laundry
- Laundry Room
- Gas Dryer Hookup
Outdoor Features
- Patio
- Outdoor Grill
- Front Porch
Utilities
- Separate Water Meter
Community Details
- Association fees include common area maintenance
- Canterbury HOA, Phone Number (760) 918-8040
Listing and Financial Details
- Assessor Parcel Number 208-161-32-00
- $807 annual special tax assessment
Ownership History
Purchase Details
Home Financials for this Owner
Home Financials are based on the most recent Mortgage that was taken out on this home.Purchase Details
Purchase Details
Home Financials for this Owner
Home Financials are based on the most recent Mortgage that was taken out on this home.Purchase Details
Home Financials for this Owner
Home Financials are based on the most recent Mortgage that was taken out on this home.Purchase Details
Home Financials for this Owner
Home Financials are based on the most recent Mortgage that was taken out on this home.Purchase Details
Home Financials for this Owner
Home Financials are based on the most recent Mortgage that was taken out on this home.Purchase Details
Purchase Details
Home Financials for this Owner
Home Financials are based on the most recent Mortgage that was taken out on this home.Similar Homes in the area
Home Values in the Area
Average Home Value in this Area
Purchase History
| Date | Type | Sale Price | Title Company |
|---|---|---|---|
| Interfamily Deed Transfer | -- | Lawyers Title Sd | |
| Interfamily Deed Transfer | -- | Lawyers Title Sd | |
| Interfamily Deed Transfer | -- | None Available | |
| Grant Deed | $949,000 | Stewart Title Of California | |
| Grant Deed | $830,000 | Fidelity National Title Co | |
| Grant Deed | $690,000 | First American Title Ins Co | |
| Trustee Deed | $701,250 | Lsi | |
| Interfamily Deed Transfer | -- | Accommodation | |
| Grant Deed | $382,000 | First American Title |
Mortgage History
| Date | Status | Loan Amount | Loan Type |
|---|---|---|---|
| Open | $735,000 | New Conventional | |
| Closed | $759,200 | New Conventional | |
| Previous Owner | $369,100 | New Conventional | |
| Previous Owner | $396,400 | Unknown | |
| Previous Owner | $417,000 | Unknown | |
| Previous Owner | $774,000 | Balloon | |
| Previous Owner | $510,250 | Fannie Mae Freddie Mac | |
| Previous Owner | $117,750 | Stand Alone Second | |
| Previous Owner | $79,200 | Credit Line Revolving | |
| Previous Owner | $429,000 | Unknown | |
| Previous Owner | $423,500 | Unknown | |
| Previous Owner | $333,900 | Unknown | |
| Previous Owner | $324,300 | No Value Available |
Property History
| Date | Event | Price | Change | Sq Ft Price |
|---|---|---|---|---|
| 08/06/2018 08/06/18 | Sold | $949,000 | 0.0% | $368 / Sq Ft |
| 07/12/2018 07/12/18 | Pending | -- | -- | -- |
| 07/09/2018 07/09/18 | For Sale | $949,000 | 0.0% | $368 / Sq Ft |
| 07/27/2017 07/27/17 | Rented | $3,995 | 0.0% | -- |
| 07/25/2017 07/25/17 | Under Contract | -- | -- | -- |
| 06/27/2017 06/27/17 | For Rent | $3,995 | 0.0% | -- |
| 06/22/2017 06/22/17 | Under Contract | -- | -- | -- |
| 06/19/2017 06/19/17 | For Rent | $3,995 | 0.0% | -- |
| 06/16/2017 06/16/17 | Under Contract | -- | -- | -- |
| 06/13/2017 06/13/17 | For Rent | $3,995 | 0.0% | -- |
| 07/15/2016 07/15/16 | Rented | $3,995 | 0.0% | -- |
| 07/12/2016 07/12/16 | For Rent | $3,995 | 0.0% | -- |
| 07/06/2016 07/06/16 | Sold | $830,000 | 0.0% | $322 / Sq Ft |
| 06/20/2016 06/20/16 | Pending | -- | -- | -- |
| 06/13/2016 06/13/16 | For Sale | $830,000 | -- | $322 / Sq Ft |
Tax History Compared to Growth
Tax History
| Year | Tax Paid | Tax Assessment Tax Assessment Total Assessment is a certain percentage of the fair market value that is determined by local assessors to be the total taxable value of land and additions on the property. | Land | Improvement |
|---|---|---|---|---|
| 2025 | $12,258 | $1,100,009 | $637,725 | $462,284 |
| 2024 | $12,258 | $1,078,441 | $625,221 | $453,220 |
| 2023 | $12,199 | $1,057,296 | $612,962 | $444,334 |
| 2022 | $12,022 | $1,036,566 | $600,944 | $435,622 |
| 2021 | $11,517 | $978,007 | $589,161 | $388,846 |
| 2020 | $11,444 | $967,979 | $583,120 | $384,859 |
| 2019 | $11,328 | $949,000 | $571,687 | $377,313 |
| 2018 | $9,981 | $846,600 | $510,000 | $336,600 |
| 2017 | $9,829 | $830,000 | $500,000 | $330,000 |
| 2016 | $8,054 | $680,000 | $325,000 | $355,000 |
| 2015 | $7,920 | $660,000 | $316,000 | $344,000 |
| 2014 | $7,940 | $660,000 | $316,000 | $344,000 |
Agents Affiliated with this Home
-
P
Seller's Agent in 2018
Portia Metras
Coldwell Banker Realty
-
N
Buyer's Agent in 2018
Nicole Montgomery
Seabluffe Realty Inc
-
A
Buyer's Agent in 2017
Alex Cifelli
eXp Realty of California, Inc.
-
J
Seller's Agent in 2016
John Faulstich
First Team Real Estate
-
Reene Faulstich

Seller Co-Listing Agent in 2016
Reene Faulstich
First Team Real Estate
(760) 753-8100
8 Total Sales
-
Dan Benjamin

Buyer's Agent in 2016
Dan Benjamin
Dan Benjamin, Broker
(619) 988-9707
35 Total Sales
Map
Source: San Diego MLS
MLS Number: 180037451
APN: 208-161-32
- 2185 Twain Ave
- 5077 Ashberry Rd
- 5158 Steinbeck Ct
- 5146 Delaney Ct
- 2336 Summerwind Place
- 3461 Don Arturo Dr
- 3390 Don Diablo Dr
- 3466 Don Lorenzo Dr Unit 324
- 5147 Don Ricardo Dr
- 3460 Don Lorenzo Dr Unit 321
- 3432 Don Ortega Dr Unit 354
- 5151 Don Mata Dr
- 3446 Don Juan Dr
- 5127 Don Miguel Dr Unit 163
- 3329 Don Diablo Dr
- 3302 Don Diablo Dr
- 3462 Don Jose Dr
- 4967 Cindy Ave
- 2545 Broom Ln
- 3651 Summit Trail Ct
