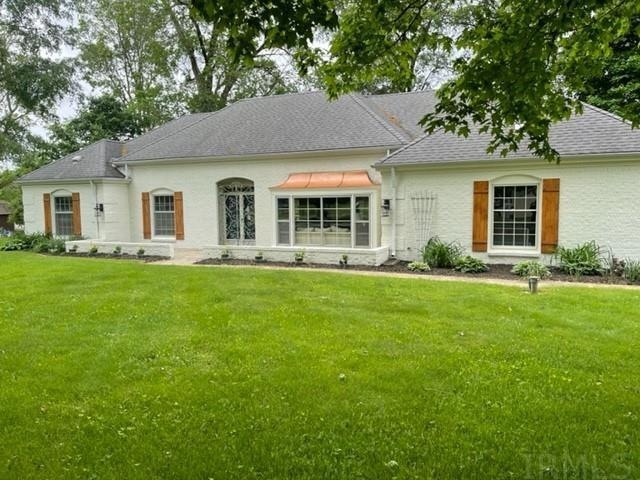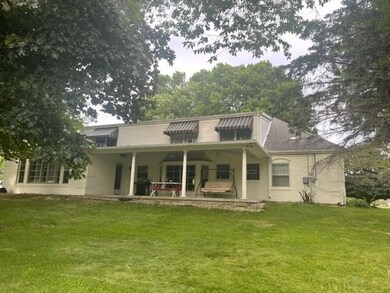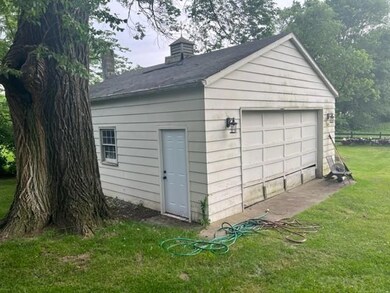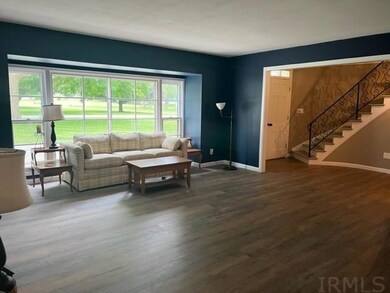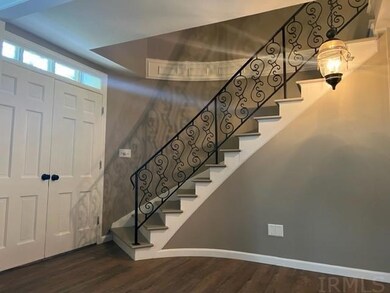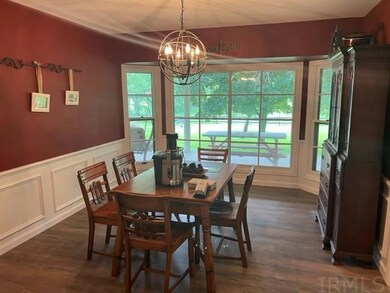
5089 N Peconga Dr Marion, IN 46952
Estimated Value: $288,684 - $357,000
Highlights
- Primary Bedroom Suite
- Living Room with Fireplace
- Backs to Open Ground
- Open Floorplan
- Traditional Architecture
- Corner Lot
About This Home
As of June 2022INDIAN VILLAGE! Massive 4-5 Bedroom, 3.5 Bath home with spacious living areas! 1+ Acre Lot with mature trees. Open Foyer Entry, Formal Living Room, Formal Dining Room, Totally Upgraded Kitchen w/ Quartz Countertops & SS Appliance Package. Family Room w/ fireplace & built-ins. Private Owners Suite with walk-in closet & brand new en suite bath with walk-in ceramic shower, dual sink vanity, & heated tile floors. Walk-in Attic Storage. New Luxury Vinyl Plank Flooring throughout. 2 Car Attached Garage & Bonus 25x25 Two Car Detached Garage/Hobby Building. Oak Hill Area!
Home Details
Home Type
- Single Family
Est. Annual Taxes
- $1,496
Year Built
- Built in 1965
Lot Details
- 1.05 Acre Lot
- Backs to Open Ground
- Rural Setting
- Landscaped
- Corner Lot
- Level Lot
Parking
- 2 Car Attached Garage
- Garage Door Opener
- Driveway
- Off-Street Parking
Home Design
- Traditional Architecture
- Brick Exterior Construction
- Slab Foundation
- Shingle Roof
- Asphalt Roof
Interior Spaces
- 3,368 Sq Ft Home
- 2-Story Property
- Open Floorplan
- Built-in Bookshelves
- Ceiling Fan
- Wood Burning Fireplace
- Entrance Foyer
- Living Room with Fireplace
- 2 Fireplaces
- Formal Dining Room
- Vinyl Flooring
- Storage In Attic
- Fire and Smoke Detector
Kitchen
- Breakfast Bar
- Electric Oven or Range
- Kitchen Island
- Stone Countertops
- Utility Sink
- Disposal
Bedrooms and Bathrooms
- 5 Bedrooms
- Primary Bedroom Suite
- Walk-In Closet
- Double Vanity
- Bathtub with Shower
- Separate Shower
Laundry
- Laundry on main level
- Washer and Electric Dryer Hookup
Outdoor Features
- Covered patio or porch
Schools
- Converse/Sweetser/Swayzee Elementary School
- Oak Hill Middle School
- Oak Hill High School
Utilities
- Window Unit Cooling System
- Radiant Ceiling
- Baseboard Heating
- Private Company Owned Well
- Well
- Septic System
- Cable TV Available
Community Details
- Indian Village Subdivision
Listing and Financial Details
- Assessor Parcel Number 27-03-10-304-019.000-022
Ownership History
Purchase Details
Home Financials for this Owner
Home Financials are based on the most recent Mortgage that was taken out on this home.Purchase Details
Home Financials for this Owner
Home Financials are based on the most recent Mortgage that was taken out on this home.Purchase Details
Home Financials for this Owner
Home Financials are based on the most recent Mortgage that was taken out on this home.Purchase Details
Home Financials for this Owner
Home Financials are based on the most recent Mortgage that was taken out on this home.Similar Homes in Marion, IN
Home Values in the Area
Average Home Value in this Area
Purchase History
| Date | Buyer | Sale Price | Title Company |
|---|---|---|---|
| Mcguinn Dustin A | -- | None Listed On Document | |
| Mcguinn Dustin A | $249,900 | None Listed On Document | |
| Vanbibber Gregory | -- | None Available | |
| Benefiel Betsy M | -- | None Available |
Mortgage History
| Date | Status | Borrower | Loan Amount |
|---|---|---|---|
| Open | Mcguinn Dustin A | $235,200 | |
| Previous Owner | Mcguinn Dustin A | $237,405 | |
| Previous Owner | Vanbibber Gregory | $20,000 | |
| Previous Owner | Vanvanbibber Gregory Van | $10,000 | |
| Previous Owner | Benefiel Betsy M | $162,450 |
Property History
| Date | Event | Price | Change | Sq Ft Price |
|---|---|---|---|---|
| 06/27/2022 06/27/22 | Sold | $249,900 | 0.0% | $74 / Sq Ft |
| 06/01/2022 06/01/22 | Pending | -- | -- | -- |
| 06/01/2022 06/01/22 | For Sale | $249,900 | +46.1% | $74 / Sq Ft |
| 11/13/2013 11/13/13 | Sold | $171,000 | -9.5% | $51 / Sq Ft |
| 11/04/2013 11/04/13 | Pending | -- | -- | -- |
| 06/03/2013 06/03/13 | For Sale | $188,900 | -- | $56 / Sq Ft |
Tax History Compared to Growth
Tax History
| Year | Tax Paid | Tax Assessment Tax Assessment Total Assessment is a certain percentage of the fair market value that is determined by local assessors to be the total taxable value of land and additions on the property. | Land | Improvement |
|---|---|---|---|---|
| 2024 | $1,753 | $244,000 | $39,200 | $204,800 |
| 2023 | $1,731 | $229,900 | $39,200 | $190,700 |
| 2022 | $1,674 | $192,100 | $28,600 | $163,500 |
| 2021 | $1,496 | $178,600 | $28,600 | $150,000 |
| 2020 | $1,416 | $178,600 | $28,600 | $150,000 |
| 2019 | $1,359 | $178,600 | $28,600 | $150,000 |
| 2018 | $1,307 | $178,600 | $28,600 | $150,000 |
| 2017 | $1,171 | $178,800 | $28,600 | $150,200 |
| 2016 | $1,142 | $179,500 | $28,600 | $150,900 |
| 2014 | $1,182 | $190,500 | $30,400 | $160,100 |
| 2013 | $1,182 | $191,300 | $30,400 | $160,900 |
Agents Affiliated with this Home
-
Joe Schroder

Seller's Agent in 2022
Joe Schroder
RE/MAX
(765) 661-0327
703 Total Sales
-
J
Seller's Agent in 2013
Joe Grubb
Century 21 Kilgore, Realtors
-
S
Buyer's Agent in 2013
STEPHANIE JOHNSON
Nicholson Realty - Marion Branch
Map
Source: Indiana Regional MLS
MLS Number: 202221147
APN: 27-03-10-304-019.000-022
- 5528 N 250 W27
- 3576 W 505 N
- 739 W 450 N
- 3930 N Penbrook Dr
- 1896 N Michael Dr
- 1880 N Michael Dr
- 1875 N Michael Dr
- 6825 N N East 00 W
- 4231 N Conner Dr
- 109 E Grant St
- 8 E Branson St
- 305 W Kendall St
- 8 Hale St
- 2326 E 1050 S
- 2220 Meadowbrook
- 1510 W Crane Pond Dr
- 1525 N Miller Ave
- 1509 Hawksview Dr
- 2623 S Crane Pond Dr
- 2612 W Ticonderoga Dr
- 5089 N Peconga Dr
- 5059 N Peconga Dr
- 2692 W Miami Trail
- 5058 N Peconga Dr
- 5021 N Peconga Dr
- 2650 W Miami Trail
- 5140 N Peconga Dr
- 2806 W 500 N
- 5173 N Peconga Dr
- 2630 W Miami Trail
- 5178 N Peconga Dr
- 2646 W 500 N
- 2833 W Tecumseh St
- 2614 W 500 N
- 2592 W Miami Trail
- 5204 N Peconga Dr
- 2585 W Miami Trail
- 2580 W 500 N
- 5215 N Peconga Dr
- 2564 W Miami Trail
