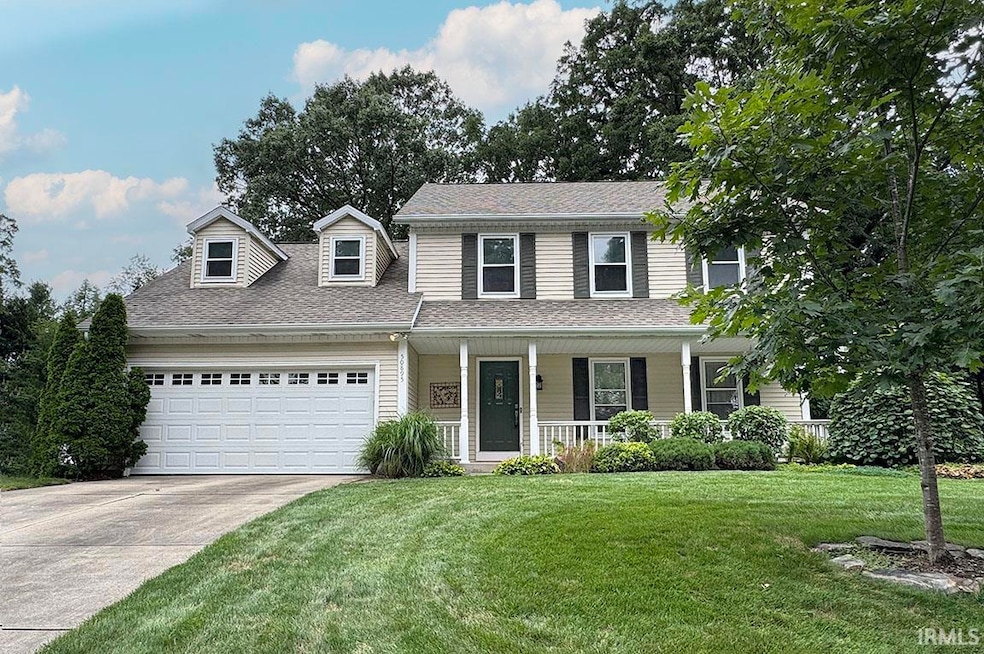
50895 Sturdy Oak Ct Granger, IN 46530
Granger NeighborhoodEstimated payment $2,554/month
Highlights
- Contemporary Architecture
- Partially Wooded Lot
- Solid Surface Countertops
- Northpoint Elementary School Rated A
- Wood Flooring
- Covered Patio or Porch
About This Home
Welcome to your tranquil 4-bedroom, 3-bathroom home designed for comfort and relaxation. A covered front porch sets the tone, inviting you inside to a main level featuring engineered and natural hardwood floors, a formal dining room, and both living and family rooms. The kitchen shines with a farmhouse sink and solid surface counters. Upstairs, you’ll find four generously sized bedrooms, including a primary suite with a newly remodeled bathroom and a hall bath with dual vanity sinks. The basement is partially finished, offering a large game room, workshop, and dry storage. Step outside to discover your own private oasis. A pergola-covered deck overlooks an enchanting koi pond, while a hidden firepit in the rear corner provides the perfect spot to unwind and enjoy views of the western pasture. With its serene setting and thoughtful layout, this home is a rare gem for the discerning buyer.
Listing Agent
RE/MAX Results-Goshen Brokerage Phone: 574-533-9581 Listed on: 08/20/2025

Open House Schedule
-
Saturday, August 30, 20251:00 to 3:00 pm8/30/2025 1:00:00 PM +00:008/30/2025 3:00:00 PM +00:00Add to Calendar
Home Details
Home Type
- Single Family
Est. Annual Taxes
- $2,540
Year Built
- Built in 1987
Lot Details
- 0.34 Acre Lot
- Lot Dimensions are 100 x 150
- Rural Setting
- Landscaped
- Level Lot
- Irrigation
- Partially Wooded Lot
Parking
- 2 Car Attached Garage
- Driveway
Home Design
- Contemporary Architecture
- Shingle Roof
- Asphalt Roof
- Vinyl Construction Material
Interior Spaces
- 2-Story Property
- Crown Molding
- Gas Log Fireplace
- Living Room with Fireplace
- Partially Finished Basement
- Basement Fills Entire Space Under The House
- Solid Surface Countertops
Flooring
- Wood
- Carpet
- Vinyl
Bedrooms and Bathrooms
- 4 Bedrooms
- En-Suite Primary Bedroom
- Walk-In Closet
Schools
- Northpoint Elementary School
- Discovery Middle School
- Penn High School
Utilities
- Forced Air Heating and Cooling System
- Heating System Uses Gas
- Private Company Owned Well
- Well
- Septic System
Additional Features
- Energy-Efficient HVAC
- Covered Patio or Porch
Community Details
- Cherry Trail Subdivision
Listing and Financial Details
- Assessor Parcel Number 71-04-12-451-007.000-011
- Seller Concessions Not Offered
Map
Home Values in the Area
Average Home Value in this Area
Tax History
| Year | Tax Paid | Tax Assessment Tax Assessment Total Assessment is a certain percentage of the fair market value that is determined by local assessors to be the total taxable value of land and additions on the property. | Land | Improvement |
|---|---|---|---|---|
| 2024 | $2,389 | $285,800 | $79,000 | $206,800 |
| 2023 | $2,537 | $285,300 | $79,000 | $206,300 |
| 2022 | $2,537 | $274,300 | $79,000 | $195,300 |
| 2021 | $2,290 | $233,700 | $56,500 | $177,200 |
| 2020 | $1,992 | $211,800 | $51,200 | $160,600 |
| 2019 | $1,524 | $171,100 | $17,600 | $153,500 |
| 2018 | $1,511 | $172,400 | $17,600 | $154,800 |
| 2017 | $1,584 | $173,000 | $17,600 | $155,400 |
| 2016 | $1,614 | $173,000 | $17,600 | $155,400 |
| 2014 | $1,592 | $171,200 | $17,600 | $153,600 |
Property History
| Date | Event | Price | Change | Sq Ft Price |
|---|---|---|---|---|
| 08/20/2025 08/20/25 | For Sale | $429,900 | -- | $164 / Sq Ft |
Purchase History
| Date | Type | Sale Price | Title Company |
|---|---|---|---|
| Warranty Deed | -- | None Available | |
| Interfamily Deed Transfer | -- | Metropolitan Title In Llc | |
| Warranty Deed | -- | Merdian Title Corp |
Mortgage History
| Date | Status | Loan Amount | Loan Type |
|---|---|---|---|
| Previous Owner | $135,000 | New Conventional | |
| Previous Owner | $126,700 | New Conventional |
Similar Homes in the area
Source: Indiana Regional MLS
MLS Number: 202533152
APN: 71-04-12-451-007.000-011
- 51029 Broken Wood Ct
- 13206 Adams Rd
- 51094 Cherry Rd
- 13691 Wood Flower Ct
- 13322 State Line Rd
- 13744 Kendallwood Dr
- 13652 Ravenwood Dr
- 50817 Stonebridge Dr
- 50591 Glenshire Ct
- 50590 Hollybrook Dr
- 51405 Elm Rd
- 50980 Taddington Ct
- 50642 Brookhaven Dr
- 14197 Avery Point
- 13691 Anderson Rd
- 13229 Anderson Rd
- 13340 Anderson Rd
- 51822 Currant Rd
- 14384 Taddington Dr
- 14030 Kline Shores Lot 29 Dr Unit 29
- 2110 Beacon Pkwy
- 6205 N Fir Rd
- 424 Spring Lake Blvd
- 5504 Town Center Dr
- 5726 Seneca Dr
- 5305 N Main St
- 5630 University Park Dr
- 4715 N Main St
- 302 Village Dr
- 53880 Generations Dr
- 18011 Cleveland Rd
- 4312 Hickory Rd
- 3428-3430 N Main St
- 3902 Saint Andrews Cir
- 18101 Stoneridge St Unit e
- 116 Charleston Dr
- 18120 N Stoneridge Dr Unit b
- 302 Runaway Bay Cir
- 802-840 E Colfax Ave
- 806 Green Pine Ct






