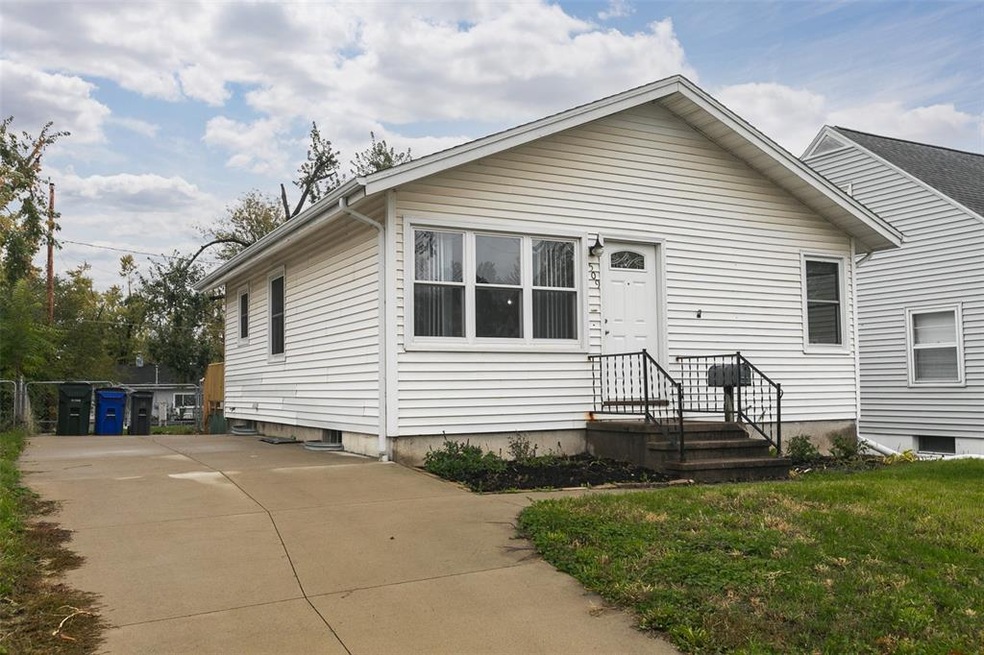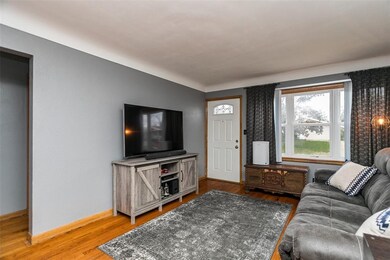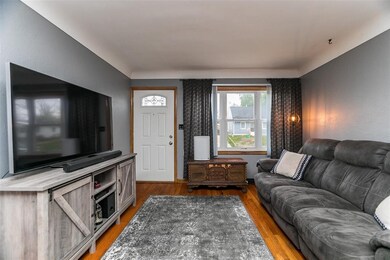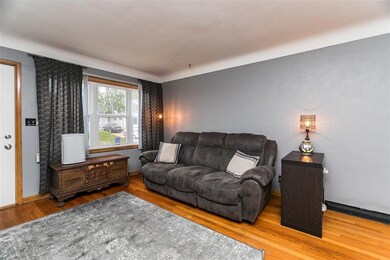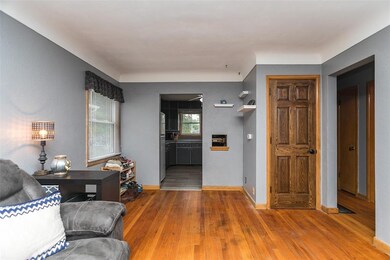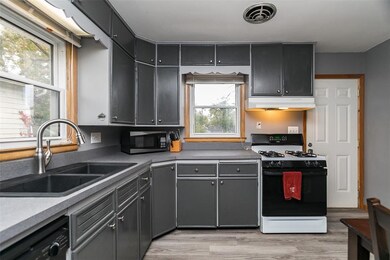
509 41st St NE Cedar Rapids, IA 52402
Kenwood Park NeighborhoodHighlights
- New Construction
- Ranch Style House
- Forced Air Cooling System
- Recreation Room
- Eat-In Kitchen
- Living Room
About This Home
As of December 2021Come check out this clean and updated home. 2 bedrooms with 1.5 bathrooms this home has a cozy feel with hardwood floors throughout. Updates to this home include; Adding central A/C and a new furnace in 2016, windows less than 5 years old, a new deck to the spacious backyard, and new exterior doors. Just a few blocks from Kenwood Leadership Academy and closing to shopping, this home is a must see!!
Home Details
Home Type
- Single Family
Est. Annual Taxes
- $2,069
Year Built
- 1959
Lot Details
- 4,792 Sq Ft Lot
- Lot Dimensions are 40x120
- Fenced
Parking
- Off-Street Parking
Home Design
- Ranch Style House
- Frame Construction
- Vinyl Construction Material
Interior Spaces
- Living Room
- Recreation Room
- Basement Fills Entire Space Under The House
Kitchen
- Eat-In Kitchen
- Range<<rangeHoodToken>>
- Dishwasher
Bedrooms and Bathrooms
- 2 Main Level Bedrooms
Laundry
- Dryer
- Washer
Utilities
- Forced Air Cooling System
- Heating System Uses Gas
- Gas Water Heater
Ownership History
Purchase Details
Home Financials for this Owner
Home Financials are based on the most recent Mortgage that was taken out on this home.Purchase Details
Home Financials for this Owner
Home Financials are based on the most recent Mortgage that was taken out on this home.Purchase Details
Home Financials for this Owner
Home Financials are based on the most recent Mortgage that was taken out on this home.Purchase Details
Home Financials for this Owner
Home Financials are based on the most recent Mortgage that was taken out on this home.Purchase Details
Home Financials for this Owner
Home Financials are based on the most recent Mortgage that was taken out on this home.Similar Homes in Cedar Rapids, IA
Home Values in the Area
Average Home Value in this Area
Purchase History
| Date | Type | Sale Price | Title Company |
|---|---|---|---|
| Warranty Deed | $125,000 | Elderkin & Pirnie Plc | |
| Warranty Deed | $80,000 | None Available | |
| Warranty Deed | $74,000 | None Available | |
| Warranty Deed | $72,000 | -- | |
| Warranty Deed | $64,500 | -- |
Mortgage History
| Date | Status | Loan Amount | Loan Type |
|---|---|---|---|
| Open | $25,000 | Stand Alone Second | |
| Open | $100,000 | New Conventional | |
| Previous Owner | $67,019 | New Conventional | |
| Previous Owner | $68,000 | Adjustable Rate Mortgage/ARM | |
| Previous Owner | $71,931 | FHA | |
| Previous Owner | $61,750 | No Value Available | |
| Closed | $25,000 | No Value Available |
Property History
| Date | Event | Price | Change | Sq Ft Price |
|---|---|---|---|---|
| 12/20/2021 12/20/21 | Sold | $125,000 | 0.0% | $136 / Sq Ft |
| 11/04/2021 11/04/21 | Pending | -- | -- | -- |
| 11/01/2021 11/01/21 | For Sale | $125,000 | +56.3% | $136 / Sq Ft |
| 12/12/2014 12/12/14 | Sold | $80,000 | -15.8% | $87 / Sq Ft |
| 11/02/2014 11/02/14 | Pending | -- | -- | -- |
| 06/13/2014 06/13/14 | For Sale | $95,000 | +28.6% | $103 / Sq Ft |
| 06/21/2012 06/21/12 | Sold | $73,900 | -4.0% | $90 / Sq Ft |
| 05/07/2012 05/07/12 | Pending | -- | -- | -- |
| 03/29/2012 03/29/12 | For Sale | $77,000 | -- | $94 / Sq Ft |
Tax History Compared to Growth
Tax History
| Year | Tax Paid | Tax Assessment Tax Assessment Total Assessment is a certain percentage of the fair market value that is determined by local assessors to be the total taxable value of land and additions on the property. | Land | Improvement |
|---|---|---|---|---|
| 2023 | $2,430 | $127,800 | $24,300 | $103,500 |
| 2022 | $1,758 | $115,200 | $24,300 | $90,900 |
| 2021 | $1,780 | $93,800 | $19,400 | $74,400 |
| 2020 | $1,780 | $89,300 | $17,500 | $71,800 |
| 2019 | $1,592 | $82,400 | $15,500 | $66,900 |
| 2018 | $1,544 | $82,400 | $15,500 | $66,900 |
| 2017 | $1,544 | $79,400 | $15,500 | $63,900 |
| 2016 | $1,654 | $77,800 | $15,500 | $62,300 |
| 2015 | $1,661 | $78,021 | $15,520 | $62,501 |
| 2014 | $1,476 | $78,021 | $15,520 | $62,501 |
| 2013 | $719 | $78,021 | $15,520 | $62,501 |
Agents Affiliated with this Home
-
Alexandra Braaksma
A
Seller's Agent in 2021
Alexandra Braaksma
SKOGMAN REALTY
(319) 540-6570
4 in this area
46 Total Sales
-
Erin Taylor
E
Buyer's Agent in 2021
Erin Taylor
Pinnacle Realty LLC
(319) 329-6482
1 in this area
16 Total Sales
-
Teri Fleming

Seller's Agent in 2014
Teri Fleming
Realty87
(319) 491-6391
6 in this area
117 Total Sales
-
B
Buyer's Agent in 2014
Berta Semaan
SKOGMAN REALTY
-
Jeremy Trenkamp

Seller's Agent in 2012
Jeremy Trenkamp
Realty87
(319) 270-1323
11 in this area
839 Total Sales
-
T
Buyer's Agent in 2012
Tom Donelson
IOWA REALTY
Map
Source: Cedar Rapids Area Association of REALTORS®
MLS Number: 2107455
APN: 14101-04009-00000
- 143 40th St NE
- 3825 Hart Ct NE
- 431 37th St NE
- 0 C Ave NE
- 609 37th St NE
- 638 36th St NE
- 331 36th St NE
- 4404 Loraine St NE
- 1033 Clifton St NE
- 1011 Regent St NE
- 3514 Elm Ave SE
- 215 40th Street Dr SE Unit 301
- 215 40th Street Dr SE Unit 304
- 219 40th Street Dr SE Unit 205
- 609 34th St NE
- 703 34th St NE
- 1106 Regent St NE
- 120 32nd St NE
- 3815 Oakland Rd NE
- 3107 E Ave NE
