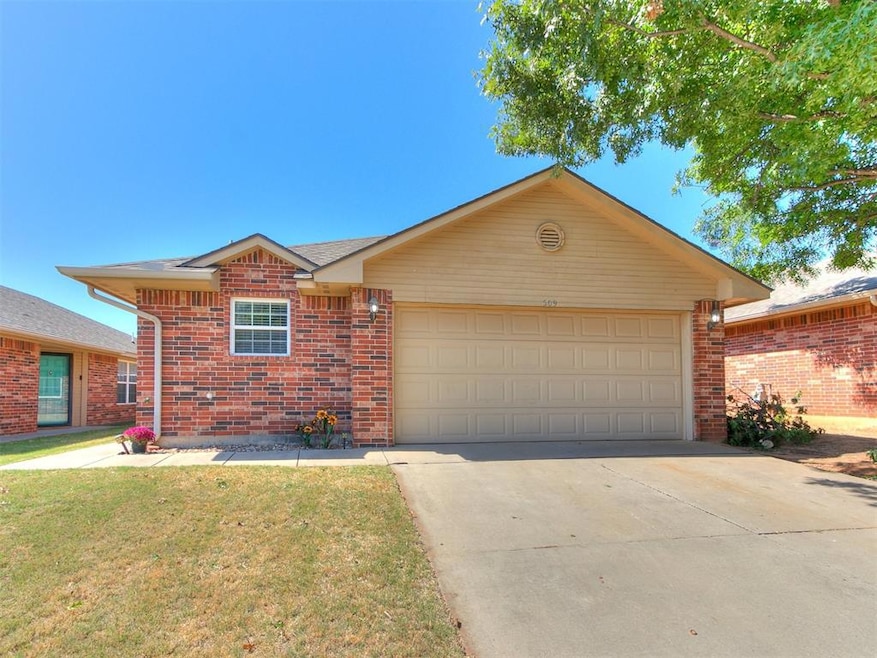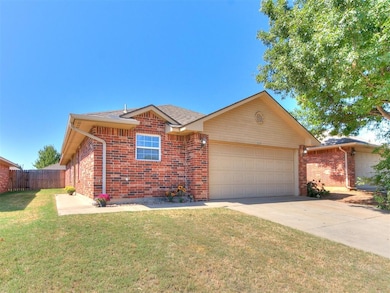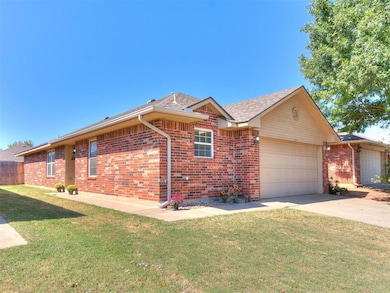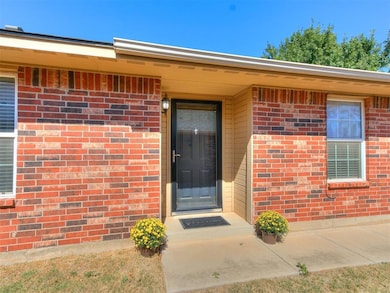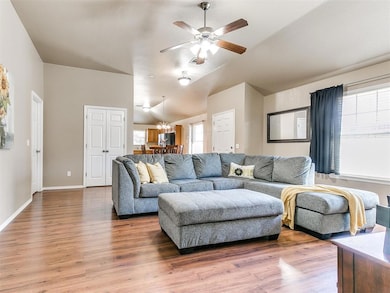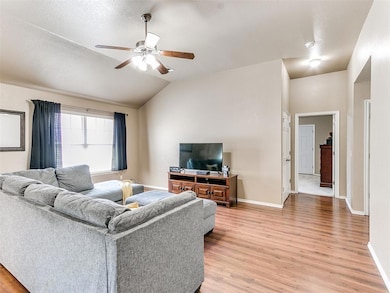
509 Apache Gate Dr Yukon, OK 73099
Westgate NeighborhoodHighlights
- Traditional Architecture
- 2 Car Attached Garage
- 1-Story Property
- Meadow Brook Intermediate School Rated A-
- Interior Lot
- Central Heating and Cooling System
About This Home
As of April 2025NEW CARPET AND REFRESH PAINT! Welcome to this charming, move-in ready 3-bedroom, 2-bathroom patio home nestled in the desirable Westgate Gardens neighborhood. Ideally located near Yukon and Mustang’s vibrant retail stores, restaurants, I-40, and the Kilpatrick Turnpike, this home offers both convenience and comfort. The open-concept living and dining area flows seamlessly into a highly efficient kitchen, perfect for everyday living and entertaining. The spacious primary suite features a private bath, walk-in closet, and direct access to the backyard. Two generously sized secondary bedrooms also feature walk-in closets, providing ample storage. Outside, the large backyard is perfect for outdoor activities, while the two-car garage adds convenience. Situated in the sought-after Mustang School District, with easy access to I-40, Mustang, Yukon, and downtown Oklahoma City—this is the perfect place to call home!
The city will be installing a brand new brick mailbox and replacing the sod along the front of the yard by the end of April.
Home Details
Home Type
- Single Family
Est. Annual Taxes
- $1,820
Year Built
- Built in 2007
Lot Details
- 4,299 Sq Ft Lot
- Interior Lot
HOA Fees
- $10 Monthly HOA Fees
Parking
- 2 Car Attached Garage
Home Design
- Traditional Architecture
- Slab Foundation
- Brick Frame
- Composition Roof
Interior Spaces
- 1,361 Sq Ft Home
- 1-Story Property
Bedrooms and Bathrooms
- 3 Bedrooms
- 2 Full Bathrooms
Schools
- Mustang Trails Elementary School
- Mustang North Middle School
- Mustang High School
Utilities
- Central Heating and Cooling System
- High Speed Internet
- Cable TV Available
Community Details
- Association fees include maintenance common areas
- Mandatory home owners association
Listing and Financial Details
- Legal Lot and Block 12 / 7
Ownership History
Purchase Details
Home Financials for this Owner
Home Financials are based on the most recent Mortgage that was taken out on this home.Purchase Details
Home Financials for this Owner
Home Financials are based on the most recent Mortgage that was taken out on this home.Purchase Details
Home Financials for this Owner
Home Financials are based on the most recent Mortgage that was taken out on this home.Similar Homes in Yukon, OK
Home Values in the Area
Average Home Value in this Area
Purchase History
| Date | Type | Sale Price | Title Company |
|---|---|---|---|
| Warranty Deed | $215,000 | Chicago Title | |
| Warranty Deed | $215,000 | Chicago Title | |
| Warranty Deed | $133,000 | Chicago Title Oklahoma | |
| Joint Tenancy Deed | $88,875 | None Available |
Mortgage History
| Date | Status | Loan Amount | Loan Type |
|---|---|---|---|
| Open | $207,313 | VA | |
| Closed | $207,313 | VA | |
| Previous Owner | $102,000 | New Conventional | |
| Previous Owner | $106,400 | New Conventional | |
| Previous Owner | $91,405 | Adjustable Rate Mortgage/ARM |
Property History
| Date | Event | Price | Change | Sq Ft Price |
|---|---|---|---|---|
| 04/04/2025 04/04/25 | Sold | $215,000 | -1.3% | $158 / Sq Ft |
| 03/12/2025 03/12/25 | Pending | -- | -- | -- |
| 11/28/2024 11/28/24 | Price Changed | $217,760 | -0.6% | $160 / Sq Ft |
| 10/10/2024 10/10/24 | Price Changed | $219,000 | -2.7% | $161 / Sq Ft |
| 10/04/2024 10/04/24 | For Sale | $225,000 | +69.2% | $165 / Sq Ft |
| 07/26/2017 07/26/17 | Sold | $133,000 | -2.2% | $98 / Sq Ft |
| 06/22/2017 06/22/17 | Pending | -- | -- | -- |
| 06/15/2017 06/15/17 | For Sale | $136,000 | -- | $100 / Sq Ft |
Tax History Compared to Growth
Tax History
| Year | Tax Paid | Tax Assessment Tax Assessment Total Assessment is a certain percentage of the fair market value that is determined by local assessors to be the total taxable value of land and additions on the property. | Land | Improvement |
|---|---|---|---|---|
| 2024 | $1,820 | $17,584 | $1,800 | $15,784 |
| 2023 | $1,820 | $17,072 | $1,800 | $15,272 |
| 2022 | $1,790 | $16,575 | $1,800 | $14,775 |
| 2021 | $1,728 | $16,092 | $1,800 | $14,292 |
| 2020 | $1,692 | $15,623 | $1,800 | $13,823 |
| 2019 | $1,637 | $15,168 | $1,800 | $13,368 |
| 2018 | $1,616 | $14,727 | $1,800 | $12,927 |
| 2017 | $1,711 | $14,727 | $1,800 | $12,927 |
| 2016 | $1,670 | $14,469 | $1,800 | $12,669 |
| 2015 | $1,729 | $13,723 | $1,800 | $11,923 |
| 2014 | $1,729 | $14,805 | $1,800 | $13,005 |
Agents Affiliated with this Home
-
Matthew Bennett

Seller's Agent in 2025
Matthew Bennett
Elite Real Estate & Dev.
(405) 761-6533
1 in this area
48 Total Sales
-
Shavonne Buckner-Evans

Buyer's Agent in 2025
Shavonne Buckner-Evans
Keller Williams Realty Mulinix
(405) 588-2684
1 in this area
118 Total Sales
-
Ginger Halsrud
G
Seller's Agent in 2017
Ginger Halsrud
Coldwell Banker Select
(405) 585-7557
66 Total Sales
-
Tonua Hulette

Buyer's Agent in 2017
Tonua Hulette
McGraw Davisson Stewart LLC
(405) 550-7600
83 Total Sales
Map
Source: MLSOK
MLS Number: 1138095
APN: 090106861
- 12501 SW 6th St
- 12401 SW 7th St
- 12324 SW 6th St
- 12824 NW 4th Terrace
- 12809 NW 4th Terrace
- 709 S Greengate Dr
- 12517 SW 2nd St
- 12519 SW 2nd St
- 12302 Westgate
- 816 White Tail Trail
- 12127 SW 4th St
- 12329 SW 9th Terrace
- 844 Shady Creek Ln
- 418 Palo Verde Dr
- 12308 SW 9th Terrace
- 13 Evermore Ln
- 12712 NW 1st Ct
- 116 Woodgate Dr
- 13 Ivory Dr
- 12028 Larkdale Dr
