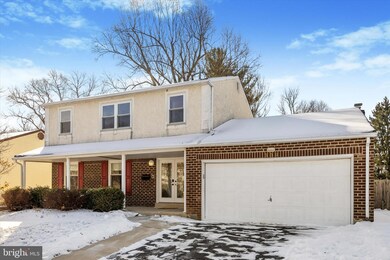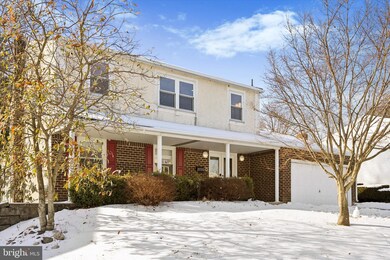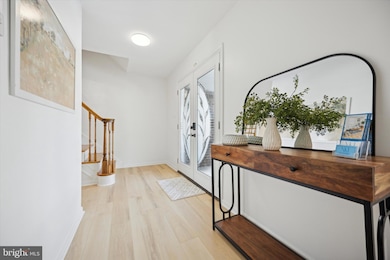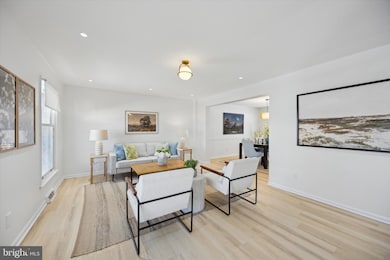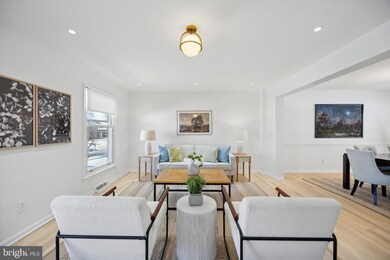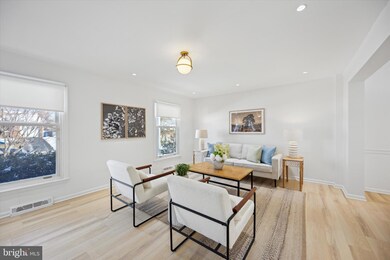
509 Camelot Dr Brookhaven, PA 19015
Highlights
- In Ground Pool
- 1 Fireplace
- 2 Car Direct Access Garage
- Colonial Architecture
- No HOA
- Forced Air Heating and Cooling System
About This Home
As of March 2025Welcome to 509 Camelot Drive, a spacious 4 bedroom, 4 full bathroom single-family home nestled in the desirable Camelot Estates. As you approach, you'll appreciate the home's charming curb appeal, highlighted by the front porch and well-maintained exterior sitting on a generous 0.35 acre lot. The attached two-car garage provides convenient inside access, ensuring ease during all seasons. Upon entering, you're greeted by a warm and inviting foyer that flows seamlessly into the main living areas. To your left you will enter the spacious living room that features large windows that allow in a ton of natural light. The living room flows right into the dining room and then right into the updated kitchen. The kitchen is a chef's dream, complete with ample cabinet storage, modern appliances, and generous counter space. The kitchen open's right up the family room that features built in shelves and a brick fireplace. A full bathroom completes the first level. Upstairs you will find the large primary suite with its own private en-suite bathroom. Three more generously sized bedrooms and an updated hall bathroom with a double sink vanity and walk-in shower with glass door finish off the second floor. The finished basement offers even more living space and another full bathroom. This space could be perfect for a play room, home gym, or media area. The backyard features a covered and non-covered patio, spacious fenced in yard, and an in-ground pool. This home is conveniently located within the Penn-Delco School District, with easy access to 352, i95 and 476 and close to lots of shopping and dining options. Don't miss the opportunity to make this house your new home!
Last Agent to Sell the Property
Keller Williams Main Line License #RS340310 Listed on: 01/30/2025

Home Details
Home Type
- Single Family
Est. Annual Taxes
- $8,317
Year Built
- Built in 1975
Lot Details
- 0.35 Acre Lot
- Lot Dimensions are 70.00 x 167.00
Parking
- 2 Car Direct Access Garage
- Front Facing Garage
- Garage Door Opener
Home Design
- Colonial Architecture
- Brick Exterior Construction
- Concrete Perimeter Foundation
- Stucco
Interior Spaces
- 2,120 Sq Ft Home
- Property has 2 Levels
- 1 Fireplace
- Finished Basement
- Exterior Basement Entry
Bedrooms and Bathrooms
- 4 Main Level Bedrooms
Pool
- In Ground Pool
Utilities
- Forced Air Heating and Cooling System
- Natural Gas Water Heater
Community Details
- No Home Owners Association
- Camelot Ests Subdivision
Listing and Financial Details
- Tax Lot 079-000
- Assessor Parcel Number 05-00-00136-83
Ownership History
Purchase Details
Home Financials for this Owner
Home Financials are based on the most recent Mortgage that was taken out on this home.Purchase Details
Home Financials for this Owner
Home Financials are based on the most recent Mortgage that was taken out on this home.Purchase Details
Purchase Details
Home Financials for this Owner
Home Financials are based on the most recent Mortgage that was taken out on this home.Similar Homes in Brookhaven, PA
Home Values in the Area
Average Home Value in this Area
Purchase History
| Date | Type | Sale Price | Title Company |
|---|---|---|---|
| Deed | $505,000 | None Listed On Document | |
| Special Warranty Deed | $295,500 | None Listed On Document | |
| Sheriffs Deed | -- | None Listed On Document | |
| Deed | $184,000 | T A Title Insurance Company |
Mortgage History
| Date | Status | Loan Amount | Loan Type |
|---|---|---|---|
| Open | $454,500 | New Conventional | |
| Previous Owner | $375,725 | New Conventional | |
| Previous Owner | $284,000 | Unknown | |
| Previous Owner | $35,500 | Stand Alone Second | |
| Previous Owner | $50,000 | Credit Line Revolving | |
| Previous Owner | $239,300 | Fannie Mae Freddie Mac | |
| Previous Owner | $147,200 | No Value Available |
Property History
| Date | Event | Price | Change | Sq Ft Price |
|---|---|---|---|---|
| 03/10/2025 03/10/25 | Sold | $505,000 | +1.0% | $238 / Sq Ft |
| 01/30/2025 01/30/25 | For Sale | $499,900 | +26.4% | $236 / Sq Ft |
| 07/25/2024 07/25/24 | Sold | $395,500 | +2.7% | $187 / Sq Ft |
| 06/13/2024 06/13/24 | Pending | -- | -- | -- |
| 05/31/2024 05/31/24 | For Sale | $384,950 | -- | $182 / Sq Ft |
Tax History Compared to Growth
Tax History
| Year | Tax Paid | Tax Assessment Tax Assessment Total Assessment is a certain percentage of the fair market value that is determined by local assessors to be the total taxable value of land and additions on the property. | Land | Improvement |
|---|---|---|---|---|
| 2024 | $7,836 | $304,010 | $72,560 | $231,450 |
| 2023 | $7,519 | $304,010 | $72,560 | $231,450 |
| 2022 | $7,079 | $304,010 | $72,560 | $231,450 |
| 2021 | $11,050 | $304,010 | $72,560 | $231,450 |
| 2020 | $6,584 | $164,630 | $44,130 | $120,500 |
| 2019 | $6,455 | $164,630 | $44,130 | $120,500 |
| 2018 | $6,257 | $164,630 | $0 | $0 |
| 2017 | $6,123 | $164,630 | $0 | $0 |
| 2016 | $903 | $164,630 | $0 | $0 |
| 2015 | $903 | $164,630 | $0 | $0 |
| 2014 | $903 | $164,630 | $0 | $0 |
Agents Affiliated with this Home
-
NICOLE ERICKSON

Seller's Agent in 2025
NICOLE ERICKSON
Keller Williams Main Line
(610) 329-8154
1 in this area
152 Total Sales
-
Mohammad Zare

Buyer's Agent in 2025
Mohammad Zare
RE/MAX
(215) 500-5254
1 in this area
17 Total Sales
-
Chris Lerch

Seller's Agent in 2024
Chris Lerch
Lerch & Associates Real Estate
(215) 778-6802
2 in this area
92 Total Sales
-
Mike Yuan

Buyer's Agent in 2024
Mike Yuan
Home Vista Realty
(267) 808-3890
1 in this area
88 Total Sales
Map
Source: Bright MLS
MLS Number: PADE2083072
APN: 05-00-00136-83
- 4947 Jackson Dr
- 4950 Jefferson Dr
- 0 Brookhaven & Creek Rd Unit PADE2084418
- 4208 Chandler Dr
- 4946 James Place
- 339 W Brookhaven Rd
- 60 Kingston Terrace
- 616 S Gray St
- 42 Kingston Terrace
- 4912 Shepherd St
- 5 Mary Anne Dr
- 3735 Donegal Ln
- 280 Bridgewater Rd Unit D7
- 280 Bridgewater Rd Unit B17
- 11 Pancoast Ave
- 2218 N Lee Ln
- 00 S Springhouse Ln
- 4115 Edgmont Ave
- 112 Wellington Rd
- 88 Seward Ln

