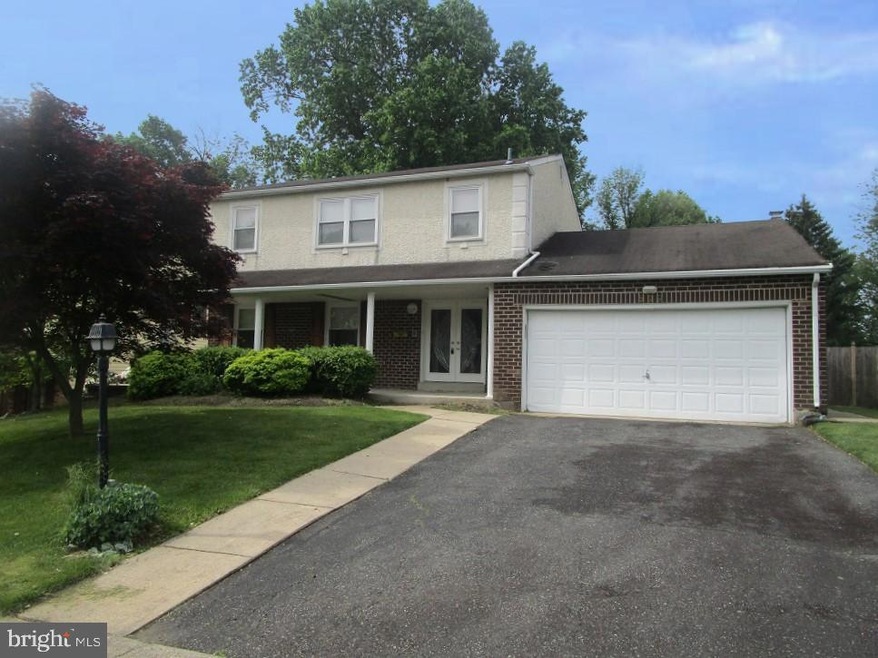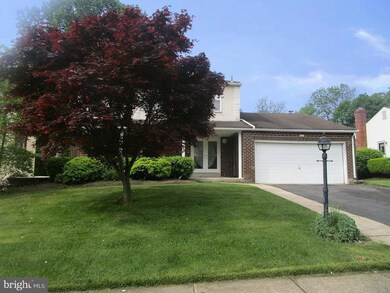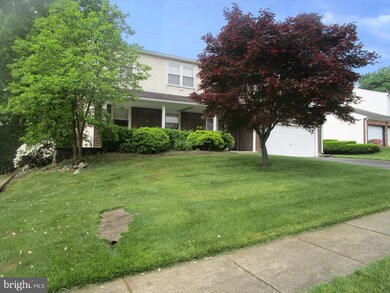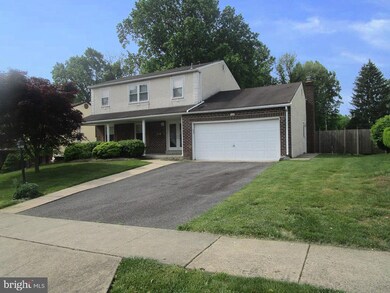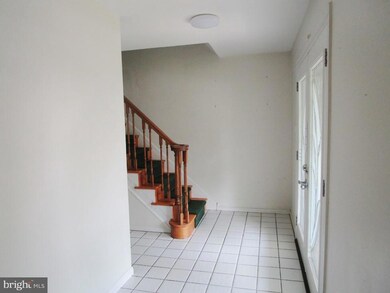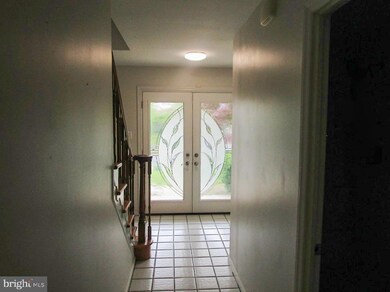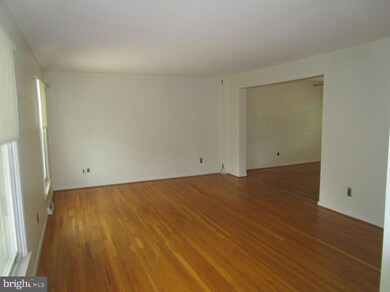
509 Camelot Dr Brookhaven, PA 19015
Highlights
- Indoor Pool
- 1 Fireplace
- 2 Car Direct Access Garage
- Colonial Architecture
- No HOA
- Forced Air Heating and Cooling System
About This Home
As of March 2025Camelot Estates- Large 4 Bedroom 4 full baths, in ground pool and large lot. First floor has foyer entrance, Formal Living room with wood floors, Formal Dining room with wood floors and Ceiling Fan, Eat in Kitchen
and sunken Rec room. There is a full bath off the foyer area. Kitchen has a sliding door which opens up to the rear covered patio, fenced yard and in ground pool. Second floor has a main bedroom with a full bath , 3 other good size bedrooms and a full hall bath. Basement is finished with a rec room area, office area, full bath, laundry area and storage room. The basement also has a door leading to the outside that has stairs to the covered patio. Attached 2 car garage with side door leading to the outside as well as a door to the inside of the home. Property is being sold AS-IS. Buyer is responsible for Township use and occupancy and any other inspections required by the township. Proof of funds/pre approval needed with Agreement of sale.
Last Agent to Sell the Property
Lerch & Associates Real Estate License #RM424719 Listed on: 05/31/2024
Home Details
Home Type
- Single Family
Est. Annual Taxes
- $7,790
Year Built
- Built in 1975
Lot Details
- 0.35 Acre Lot
- Lot Dimensions are 70.00 x 167.00
Parking
- 2 Car Direct Access Garage
- Front Facing Garage
- Garage Door Opener
Home Design
- Colonial Architecture
- Concrete Perimeter Foundation
- Stucco
Interior Spaces
- 2,120 Sq Ft Home
- Property has 2 Levels
- 1 Fireplace
- Finished Basement
- Exterior Basement Entry
Bedrooms and Bathrooms
- 4 Main Level Bedrooms
Pool
- Indoor Pool
Utilities
- Forced Air Heating and Cooling System
- Heating System Uses Oil
- Natural Gas Water Heater
Community Details
- No Home Owners Association
- Camelot Ests Subdivision
Listing and Financial Details
- Tax Lot 079-000
- Assessor Parcel Number 05-00-00136-83
Ownership History
Purchase Details
Home Financials for this Owner
Home Financials are based on the most recent Mortgage that was taken out on this home.Purchase Details
Home Financials for this Owner
Home Financials are based on the most recent Mortgage that was taken out on this home.Purchase Details
Purchase Details
Home Financials for this Owner
Home Financials are based on the most recent Mortgage that was taken out on this home.Similar Homes in Brookhaven, PA
Home Values in the Area
Average Home Value in this Area
Purchase History
| Date | Type | Sale Price | Title Company |
|---|---|---|---|
| Deed | $505,000 | None Listed On Document | |
| Special Warranty Deed | $295,500 | None Listed On Document | |
| Sheriffs Deed | -- | None Listed On Document | |
| Deed | $184,000 | T A Title Insurance Company |
Mortgage History
| Date | Status | Loan Amount | Loan Type |
|---|---|---|---|
| Open | $454,500 | New Conventional | |
| Previous Owner | $375,725 | New Conventional | |
| Previous Owner | $284,000 | Unknown | |
| Previous Owner | $35,500 | Stand Alone Second | |
| Previous Owner | $50,000 | Credit Line Revolving | |
| Previous Owner | $239,300 | Fannie Mae Freddie Mac | |
| Previous Owner | $147,200 | No Value Available |
Property History
| Date | Event | Price | Change | Sq Ft Price |
|---|---|---|---|---|
| 03/10/2025 03/10/25 | Sold | $505,000 | +1.0% | $238 / Sq Ft |
| 01/30/2025 01/30/25 | For Sale | $499,900 | +26.4% | $236 / Sq Ft |
| 07/25/2024 07/25/24 | Sold | $395,500 | +2.7% | $187 / Sq Ft |
| 06/13/2024 06/13/24 | Pending | -- | -- | -- |
| 05/31/2024 05/31/24 | For Sale | $384,950 | -- | $182 / Sq Ft |
Tax History Compared to Growth
Tax History
| Year | Tax Paid | Tax Assessment Tax Assessment Total Assessment is a certain percentage of the fair market value that is determined by local assessors to be the total taxable value of land and additions on the property. | Land | Improvement |
|---|---|---|---|---|
| 2024 | $7,836 | $304,010 | $72,560 | $231,450 |
| 2023 | $7,519 | $304,010 | $72,560 | $231,450 |
| 2022 | $7,079 | $304,010 | $72,560 | $231,450 |
| 2021 | $11,050 | $304,010 | $72,560 | $231,450 |
| 2020 | $6,584 | $164,630 | $44,130 | $120,500 |
| 2019 | $6,455 | $164,630 | $44,130 | $120,500 |
| 2018 | $6,257 | $164,630 | $0 | $0 |
| 2017 | $6,123 | $164,630 | $0 | $0 |
| 2016 | $903 | $164,630 | $0 | $0 |
| 2015 | $903 | $164,630 | $0 | $0 |
| 2014 | $903 | $164,630 | $0 | $0 |
Agents Affiliated with this Home
-
NICOLE ERICKSON

Seller's Agent in 2025
NICOLE ERICKSON
Keller Williams Main Line
(610) 329-8154
1 in this area
152 Total Sales
-
Mohammad Zare

Buyer's Agent in 2025
Mohammad Zare
RE/MAX
(215) 500-5254
1 in this area
17 Total Sales
-
Chris Lerch

Seller's Agent in 2024
Chris Lerch
Lerch & Associates Real Estate
(215) 778-6802
2 in this area
92 Total Sales
-
Mike Yuan

Buyer's Agent in 2024
Mike Yuan
Home Vista Realty
(267) 808-3890
1 in this area
88 Total Sales
Map
Source: Bright MLS
MLS Number: PADE2068576
APN: 05-00-00136-83
- 4947 Jackson Dr
- 4950 Jefferson Dr
- 0 Brookhaven & Creek Rd Unit PADE2084418
- 4208 Chandler Dr
- 4946 James Place
- 339 W Brookhaven Rd
- 60 Kingston Terrace
- 616 S Gray St
- 42 Kingston Terrace
- 4912 Shepherd St
- 5 Mary Anne Dr
- 3735 Donegal Ln
- 280 Bridgewater Rd Unit D7
- 280 Bridgewater Rd Unit B17
- 11 Pancoast Ave
- 2218 N Lee Ln
- 00 S Springhouse Ln
- 4115 Edgmont Ave
- 112 Wellington Rd
- 88 Seward Ln
