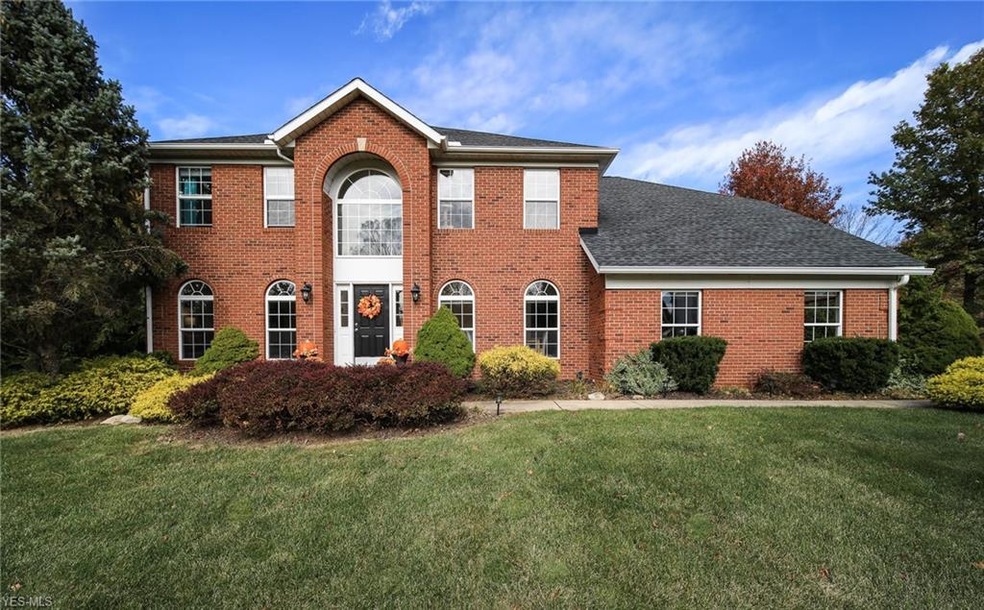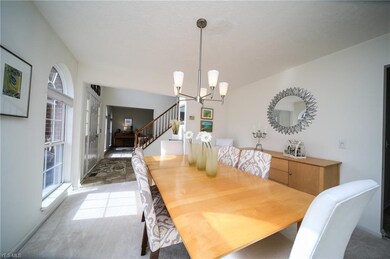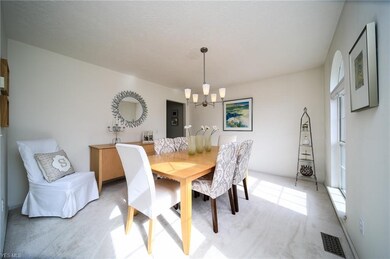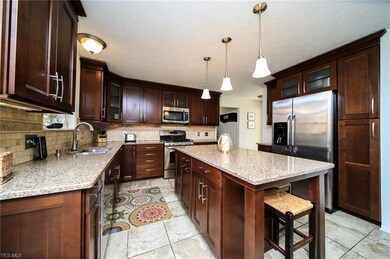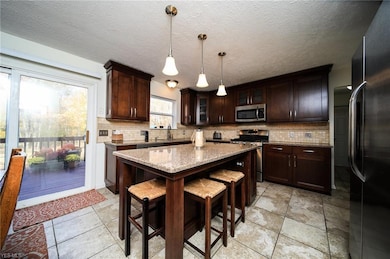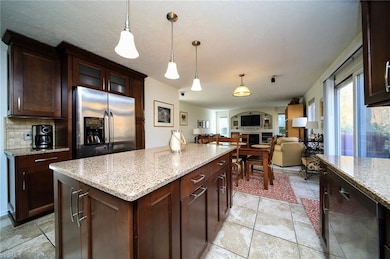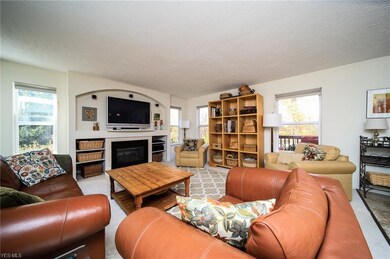
509 Carlsfield Way Hudson, OH 44236
Highlights
- View of Trees or Woods
- Colonial Architecture
- Pond
- Lee Eaton Elementary School Rated A
- Deck
- Wooded Lot
About This Home
As of February 2023Stunning 5 bed, 4.5 bath colonial tucked away on a private 1 acre lot with many updates throughout! Enter into the grand two story foyer with the light and bright dining room on one side, and the living room on the other. Porcelain floors lead you down the hall into the open concept great room and kitchen, which was beautifully renovated (2013) with granite counters, flooring, updated cabinets w/ under mount lighting, stainless appliances, and eat-up island. Ideal for family and friends, the kitchen opens to the great room w/ a gas fireplace, surround sound, and casual dining area. Glass sliders lead you to the private deck and patio (2006), overlooking a picturesque yard complete with a pond and invisible fence! The main floor also includes an updated half bath, 1st floor laundry, access to the attached garage, and a 1st floor bedroom and bath, perfect for a guest suite or home office. Upstairs you will find four bedrooms and two full baths, including the master suite with its own sitting room and glamour bath with a jetted tub, walk-in shower, dual vanity, new flooring, a new shower, and refinished cabinets! The lower level is an additional finished living space (2007) with a floating floor, full bath, rec. room, and media room. All of this plus a newer water heater (2007), roof (2009), updated light fixtures, and wonderfully wooded and private setting minutes from downtown Hudson, Cuyahoga Valley National Park, shopping, restaurants, and major highways for your commute!
Last Agent to Sell the Property
EXP Realty, LLC. License #2014003328 Listed on: 01/31/2020

Home Details
Home Type
- Single Family
Est. Annual Taxes
- $5,819
Year Built
- Built in 1996
Lot Details
- 1.01 Acre Lot
- Lot Dimensions are 143x314
- Property has an invisible fence for dogs
- Wooded Lot
HOA Fees
- $21 Monthly HOA Fees
Home Design
- Colonial Architecture
- Brick Exterior Construction
- Asphalt Roof
- Vinyl Construction Material
Interior Spaces
- 2-Story Property
- 1 Fireplace
- Views of Woods
- Finished Basement
Kitchen
- Range
- Microwave
- Dishwasher
Bedrooms and Bathrooms
- 5 Bedrooms | 1 Main Level Bedroom
Laundry
- Dryer
- Washer
Parking
- 2 Car Direct Access Garage
- Garage Door Opener
Outdoor Features
- Pond
- Deck
- Patio
Utilities
- Forced Air Heating and Cooling System
- Heating System Uses Gas
Community Details
- Association fees include entrance maint., landscaping
- Ashbrooke West Ph Ii Community
Listing and Financial Details
- Assessor Parcel Number 1400253
Ownership History
Purchase Details
Home Financials for this Owner
Home Financials are based on the most recent Mortgage that was taken out on this home.Purchase Details
Home Financials for this Owner
Home Financials are based on the most recent Mortgage that was taken out on this home.Purchase Details
Home Financials for this Owner
Home Financials are based on the most recent Mortgage that was taken out on this home.Purchase Details
Home Financials for this Owner
Home Financials are based on the most recent Mortgage that was taken out on this home.Similar Home in Hudson, OH
Home Values in the Area
Average Home Value in this Area
Purchase History
| Date | Type | Sale Price | Title Company |
|---|---|---|---|
| Warranty Deed | $475,000 | Cleveland Home Title | |
| Warranty Deed | $360,700 | Cleveland Home Title | |
| Warranty Deed | $360,700 | Cleveland Home Title | |
| Interfamily Deed Transfer | -- | Attorney |
Mortgage History
| Date | Status | Loan Amount | Loan Type |
|---|---|---|---|
| Open | $466,396 | FHA | |
| Previous Owner | $288,400 | New Conventional | |
| Previous Owner | $288,400 | New Conventional | |
| Previous Owner | $210,000 | New Conventional | |
| Previous Owner | $15,000 | Future Advance Clause Open End Mortgage | |
| Previous Owner | $214,000 | New Conventional |
Property History
| Date | Event | Price | Change | Sq Ft Price |
|---|---|---|---|---|
| 02/28/2023 02/28/23 | Sold | $475,000 | 0.0% | $148 / Sq Ft |
| 01/21/2023 01/21/23 | Pending | -- | -- | -- |
| 01/19/2023 01/19/23 | Price Changed | $475,000 | -4.0% | $148 / Sq Ft |
| 01/05/2023 01/05/23 | For Sale | $495,000 | +37.2% | $154 / Sq Ft |
| 04/08/2020 04/08/20 | Sold | $360,700 | -3.8% | $127 / Sq Ft |
| 03/02/2020 03/02/20 | Pending | -- | -- | -- |
| 01/31/2020 01/31/20 | For Sale | $375,000 | -- | $132 / Sq Ft |
Tax History Compared to Growth
Tax History
| Year | Tax Paid | Tax Assessment Tax Assessment Total Assessment is a certain percentage of the fair market value that is determined by local assessors to be the total taxable value of land and additions on the property. | Land | Improvement |
|---|---|---|---|---|
| 2025 | $6,903 | $150,367 | $32,452 | $117,915 |
| 2024 | $6,903 | $150,367 | $32,452 | $117,915 |
| 2023 | $6,903 | $150,367 | $32,452 | $117,915 |
| 2022 | $6,551 | $118,027 | $26,173 | $91,854 |
| 2021 | $6,570 | $118,027 | $26,173 | $91,854 |
| 2020 | $5,967 | $109,040 | $26,170 | $82,870 |
| 2019 | $6,701 | $110,840 | $26,170 | $84,670 |
| 2018 | $5,819 | $110,840 | $26,170 | $84,670 |
| 2017 | $5,436 | $110,840 | $26,170 | $84,670 |
| 2016 | $5,436 | $97,390 | $26,170 | $71,220 |
| 2015 | $5,436 | $97,390 | $26,170 | $71,220 |
| 2014 | $5,399 | $97,390 | $26,170 | $71,220 |
| 2013 | $5,355 | $97,390 | $26,170 | $71,220 |
Agents Affiliated with this Home
-
Brian Salem

Seller's Agent in 2023
Brian Salem
EXP Realty, LLC.
(216) 244-2549
2 in this area
528 Total Sales
-
Amy Hoes

Buyer's Agent in 2023
Amy Hoes
EXP Realty, LLC.
(330) 416-1597
1 in this area
900 Total Sales
-
Michael Henry

Seller's Agent in 2020
Michael Henry
EXP Realty, LLC.
(216) 973-1402
563 Total Sales
-
Cory Welsh

Buyer Co-Listing Agent in 2020
Cory Welsh
Keller Williams Living
(440) 539-9532
67 Total Sales
Map
Source: MLS Now
MLS Number: 4164146
APN: 14-00253
- 7284 Forest Cove Ln
- 835 Needham Ct Unit 2
- 645 Brookwood Ct
- 1025 Ashbrooke Way
- 893 Eileen Dr
- 8377 Valley View Rd
- 7894 English Oak Trail
- VL Valley View Rd
- 7739 Olde Eight Rd
- 1042 Lancewood Dr
- 7529 Fantail Dr
- 1409 Haymarket Way
- 0 Highland Valley View Rd E
- 1486 Park Ridge Ave
- 1490 Waynesboro Dr
- 25 Firebush Ln
- 1559 Groton Dr
- 5638 Timberline Trail
- 0 Capital Blvd
- 6659 Kingswood Dr
