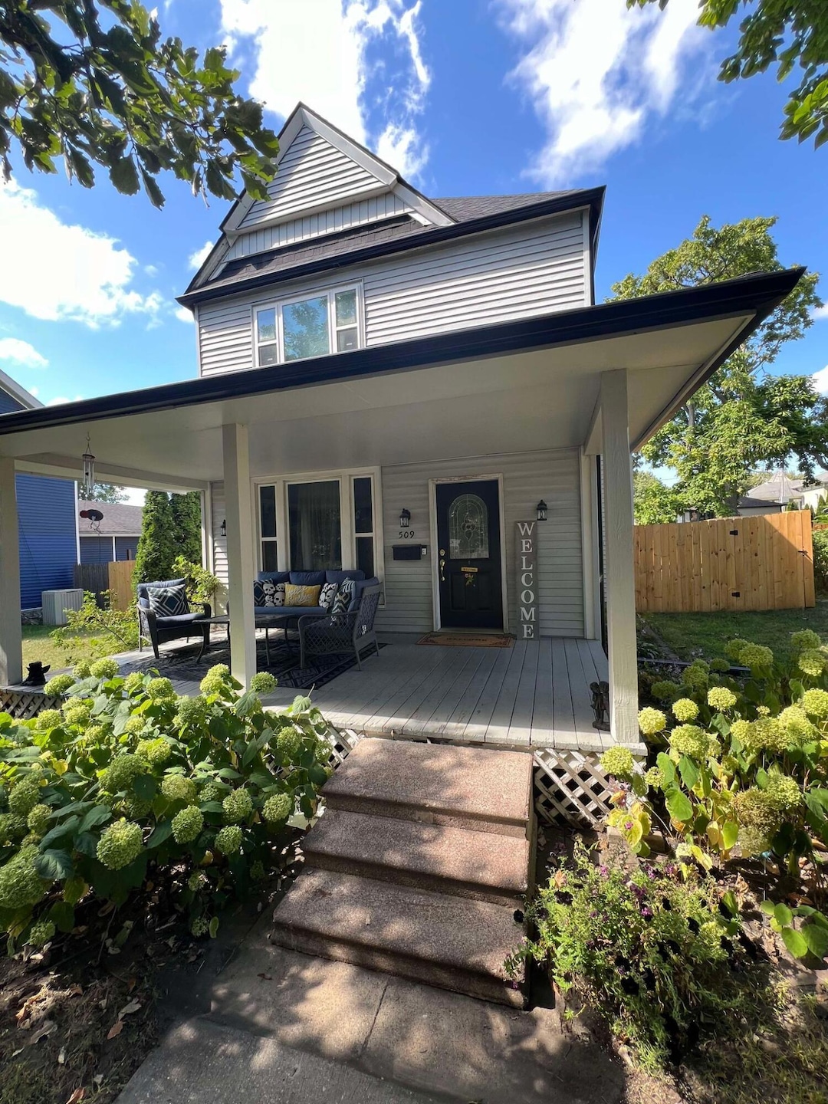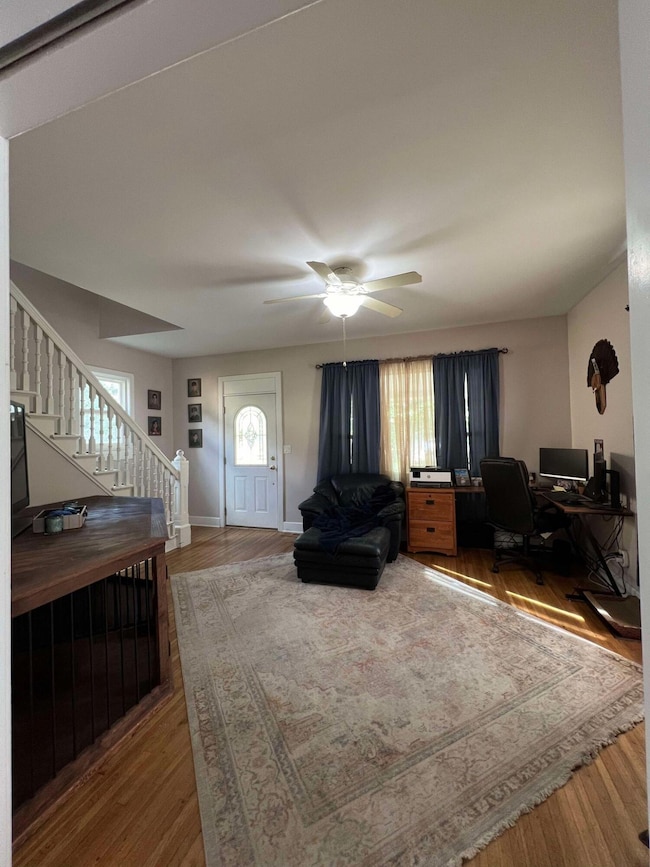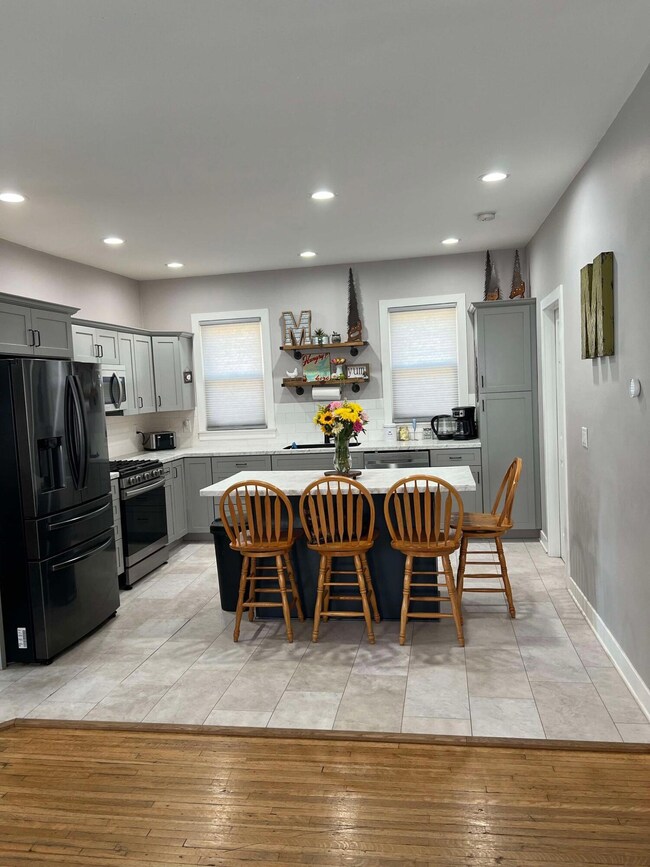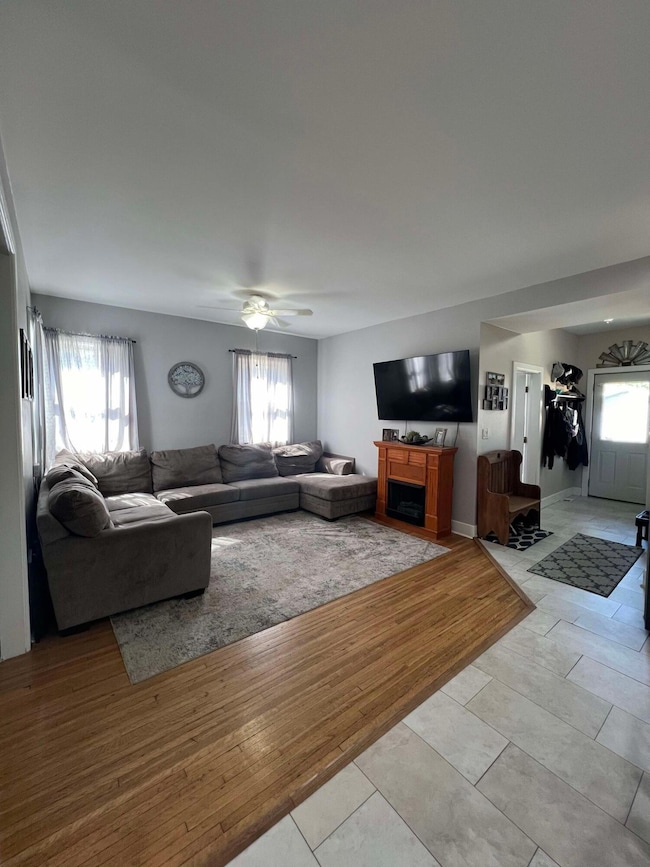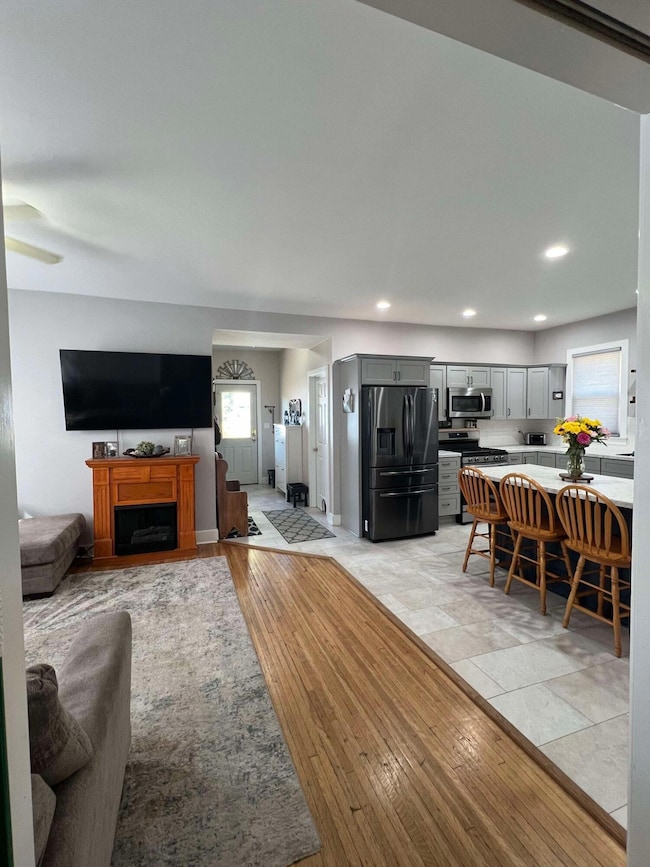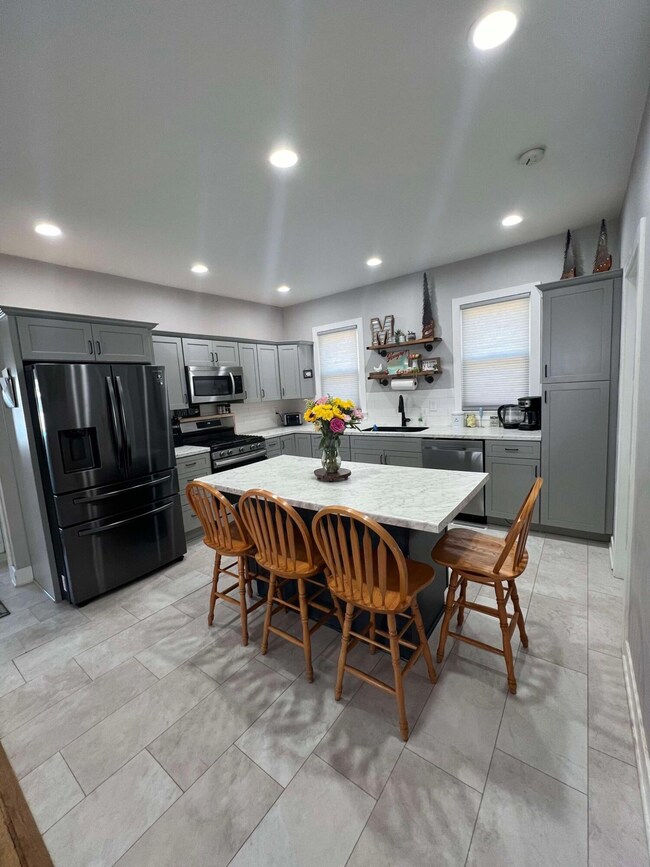
Highlights
- Wood Flooring
- 2 Car Detached Garage
- Living Room
- No HOA
- Porch
- Laundry Room
About This Home
As of November 2024This home is currently listed as a 'delayed showing'. Under no circumstance will any showings be allowed until 9/30/2024 at 10 am. The sellers will not accept any proposed Purchase Agreements/offers earlier than 9 pm on the first showing date.
VERY nice 2-story home close to all things Boone, including Boone High School. Enjoy your mornings and evenings from your lovely front porch or relax next to a fire in the spacious, easy to care for landscaped, fenced-in backyard. Step inside to a recently updated and open kitchen with a center island perfect for gathering around, laughing, eating and making memories. Main floor also consists of a formal dining area and large living room - both with beautiful hardwood floors to add a touch of elegance and warmth - a full bath and main floor laundry. Upstairs you'll find 3 spacious bedrooms with plenty of closet space plus a 3/4 bath with abundant counterspace. A large two car garage (new door and opener recently installed) is located off the alley with plenty of space for more parking when needed. Finally, rest assured with updated electrical, vinyl siding, a solid, dry basement that was waterproofed by Midwest Basement Systems and new roof and gutters. Truly move in ready to start making years of memories with your family and friends.
Last Agent to Sell the Property
Heartland Realty License #S61361 Listed on: 09/19/2024
Home Details
Home Type
- Single Family
Est. Annual Taxes
- $2,798
Year Built
- Built in 1870
Parking
- 2 Car Detached Garage
Home Design
- Brick Foundation
- Wood Trim
- Vinyl Construction Material
Interior Spaces
- 1,504 Sq Ft Home
- 2-Story Property
- Ceiling Fan
- Living Room
- Dining Room
- Utility Room
- Unfinished Basement
- Basement Fills Entire Space Under The House
Kitchen
- Range
- Dishwasher
Flooring
- Wood
- Carpet
- Tile
- Luxury Vinyl Plank Tile
Bedrooms and Bathrooms
- 3 Bedrooms
Laundry
- Laundry Room
- Laundry on main level
- Dryer
- Washer
Utilities
- Forced Air Heating and Cooling System
- Heating System Uses Natural Gas
- Gas Water Heater
Additional Features
- Porch
- 0.25 Acre Lot
Community Details
- No Home Owners Association
Listing and Financial Details
- Assessor Parcel Number 088426282182084
Ownership History
Purchase Details
Home Financials for this Owner
Home Financials are based on the most recent Mortgage that was taken out on this home.Purchase Details
Home Financials for this Owner
Home Financials are based on the most recent Mortgage that was taken out on this home.Similar Homes in Boone, IA
Home Values in the Area
Average Home Value in this Area
Purchase History
| Date | Type | Sale Price | Title Company |
|---|---|---|---|
| Warranty Deed | $210,000 | None Listed On Document | |
| Fiduciary Deed | $157,500 | None Listed On Document |
Mortgage History
| Date | Status | Loan Amount | Loan Type |
|---|---|---|---|
| Open | $199,500 | New Conventional | |
| Previous Owner | $149,625 | New Conventional |
Property History
| Date | Event | Price | Change | Sq Ft Price |
|---|---|---|---|---|
| 11/08/2024 11/08/24 | Sold | $210,000 | -4.5% | $140 / Sq Ft |
| 10/01/2024 10/01/24 | Pending | -- | -- | -- |
| 09/19/2024 09/19/24 | For Sale | $220,000 | +39.7% | $146 / Sq Ft |
| 10/22/2021 10/22/21 | Sold | $157,500 | -4.5% | $105 / Sq Ft |
| 08/27/2021 08/27/21 | Pending | -- | -- | -- |
| 08/03/2021 08/03/21 | For Sale | $165,000 | -- | $110 / Sq Ft |
Tax History Compared to Growth
Tax History
| Year | Tax Paid | Tax Assessment Tax Assessment Total Assessment is a certain percentage of the fair market value that is determined by local assessors to be the total taxable value of land and additions on the property. | Land | Improvement |
|---|---|---|---|---|
| 2024 | $2,798 | $157,772 | $19,080 | $138,692 |
| 2023 | $2,898 | $157,772 | $19,080 | $138,692 |
| 2022 | $2,816 | $138,607 | $12,084 | $126,523 |
| 2021 | $2,816 | $138,607 | $12,084 | $126,523 |
| 2020 | $2,842 | $133,343 | $12,084 | $121,259 |
| 2019 | $2,560 | $133,343 | $12,084 | $121,259 |
| 2018 | $2,536 | $116,641 | $0 | $0 |
| 2017 | $2,536 | $94,550 | $12,084 | $82,466 |
| 2016 | $1,970 | $94,550 | $12,084 | $82,466 |
| 2015 | $1,976 | $94,550 | $0 | $0 |
| 2014 | $1,912 | $94,550 | $0 | $0 |
Agents Affiliated with this Home
-
InSun Colerick

Seller's Agent in 2024
InSun Colerick
Heartland Realty
(515) 230-6066
48 in this area
75 Total Sales
-
Amber Hora

Buyer's Agent in 2024
Amber Hora
Hunziker & Assoc.-Boone
(515) 230-0492
95 in this area
134 Total Sales
-
Sarah Laaser-Webb

Seller's Agent in 2021
Sarah Laaser-Webb
RE/MAX
(515) 451-9256
7 in this area
135 Total Sales
Map
Source: Central Iowa Board of REALTORS®
MLS Number: 65680
APN: 088426282182084
