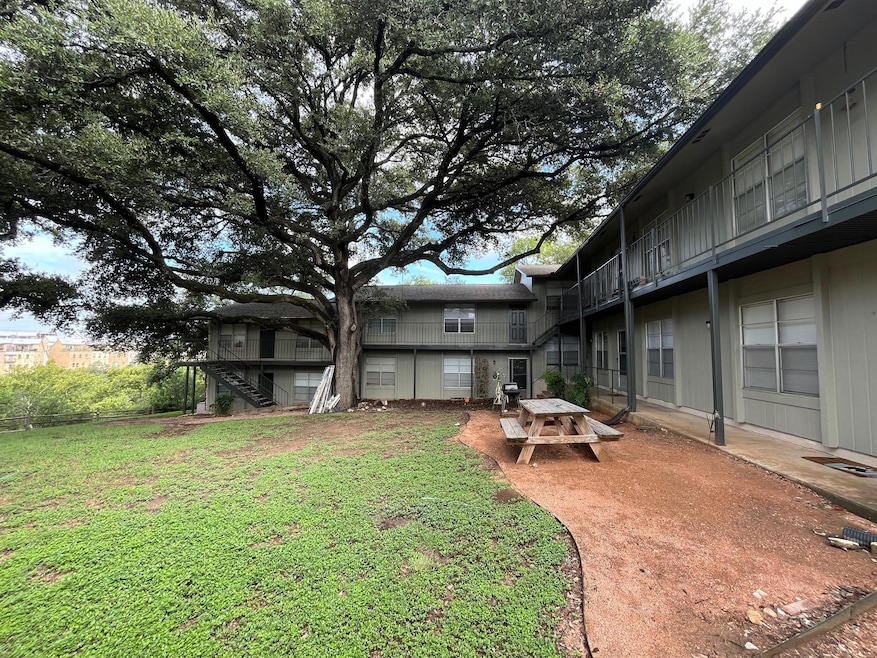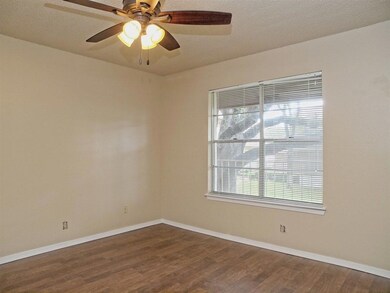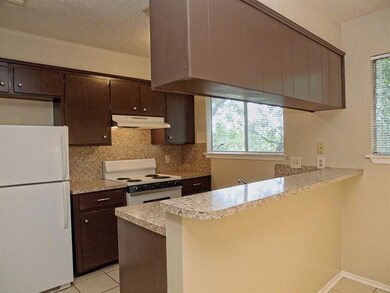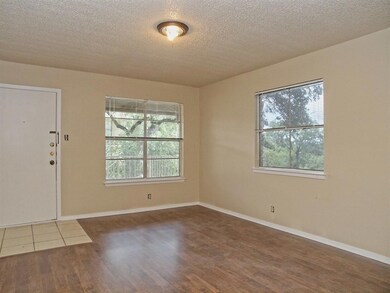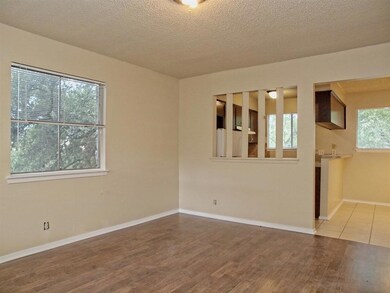509 Cedar Dr Unit 202 Georgetown, TX 78628
Highlights
- River Front
- Mature Trees
- Ceiling Fan
- Douglas Benold Middle School Rated A-
- No HOA
- East Facing Home
About This Home
Details:
Bedrooms: 2
Bathrooms: 1
Parking: Unassigned lot
Year Built: 1970 (approx.)
Why You’ll Love It:
Quiet community
Easy access to freeways and entertainment
Rental Criteria:
3x rent in monthly income
650+ credit score
Clean rental background
Other Info:
No smoking
No pets
Application Fee: $75 per adult
Listing Agent
Wolf Real Estate Brokerage Phone: (512) 966-0117 License #0596048 Listed on: 07/01/2025
Property Details
Home Type
- Apartment
Year Built
- Built in 1973
Lot Details
- 0.65 Acre Lot
- River Front
- East Facing Home
- Wood Fence
- Mature Trees
Parking
- 2 Parking Spaces
Home Design
- Slab Foundation
Interior Spaces
- 800 Sq Ft Home
- 2-Story Property
- Ceiling Fan
- Aluminum Window Frames
- Carpet
Bedrooms and Bathrooms
- 2 Main Level Bedrooms
- 1 Full Bathroom
Schools
- Carver Elementary School
- Douglas Benold Middle School
- Georgetown High School
Listing and Financial Details
- Security Deposit $600
- Tenant pays for electricity, internet
- The owner pays for grounds care, water
- 12 Month Lease Term
- $75 Application Fee
- Assessor Parcel Number 20260000000020
- Tax Block 3
Community Details
Overview
- No Home Owners Association
- 16 Units
- Country Club Estates Subdivision
- Property managed by Wolf Real Estate
Pet Policy
- Pet Deposit $500
Map
Source: Unlock MLS (Austin Board of REALTORS®)
MLS Number: 5962739
APN: R041647
- 361 Adams St
- 332 Adams St
- 1209 Highknoll Ln
- 253 Adams St
- 393 Adams St
- 1044 Highknoll Ln
- 1028 Highknoll Ln
- 1013 Highknoll Ln
- 1005 Highknoll Ln
- 100 W Central Dr
- 1715 Dawn Dr
- 803 N Myrtle St
- 300 San Gabriel Village Blvd Unit 423
- 300 San Gabriel Village Blvd Unit 721
- 300 San Gabriel Village Blvd Unit 612
- 300 San Gabriel Village Blvd Unit 210
- 2005 Park Ln
- 1011 Country Club Rd
- 1002 Parkway St
- 302 Martin Luther King St
