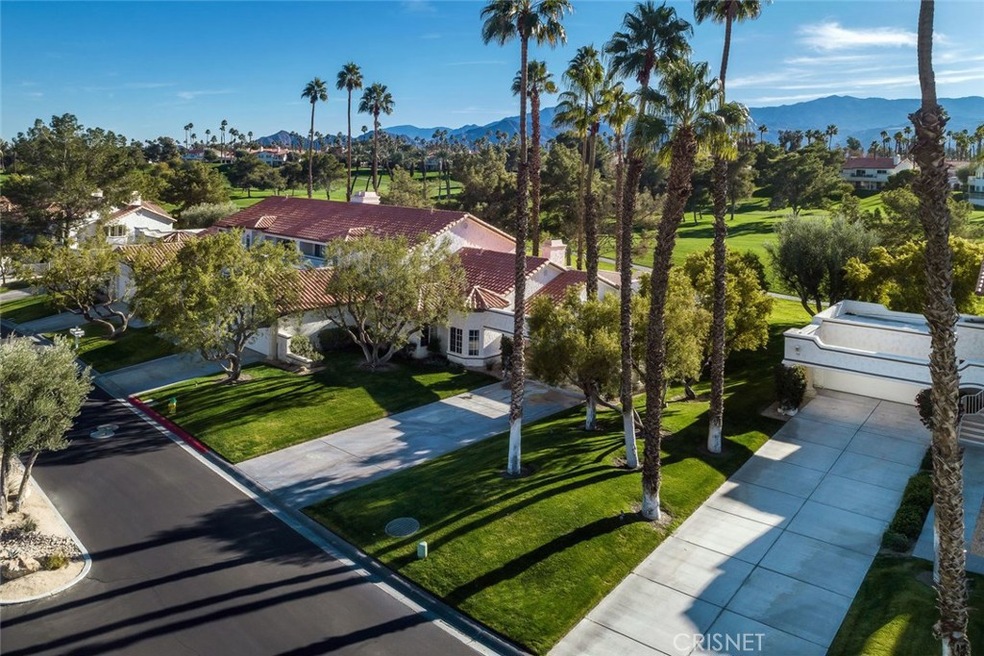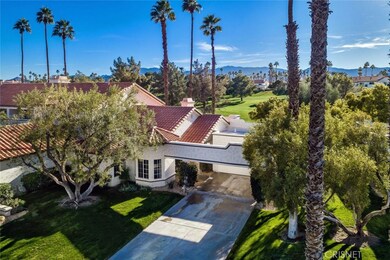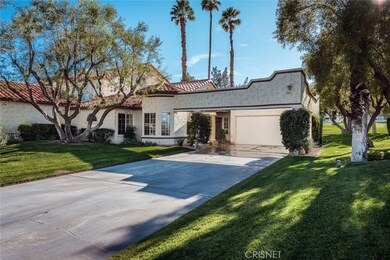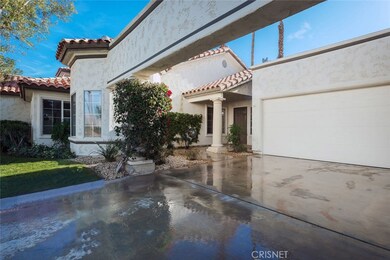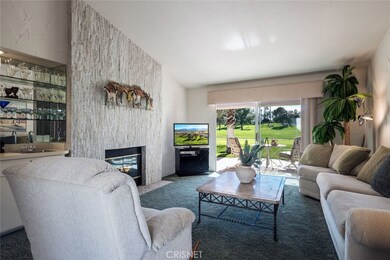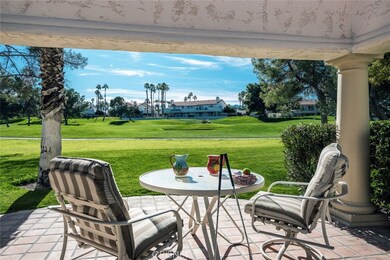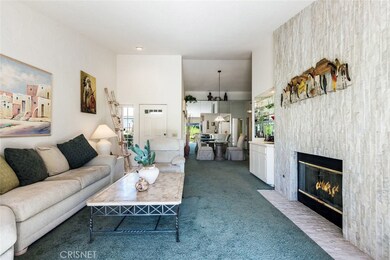
509 Desert Falls Dr N Palm Desert, CA 92211
Desert Falls NeighborhoodEstimated Value: $368,000 - $426,000
Highlights
- On Golf Course
- Gated with Attendant
- No Units Above
- James Earl Carter Elementary School Rated A-
- Heated In Ground Pool
- Primary Bedroom Suite
About This Home
As of March 2020WOW!! COME ON IN TO THIS MAGNIFICENT SINGLE STORY END UNIT (NO ONE ABOVE YOU) WITH EASY ACCESS TO THE GOLF COURSE - PRICE INCLUDES ALL OF FURNISHINGS (EXCEPT FOR A FEW PERSONAL ITEMS) ** THIS CHARMING HOME IS PERFECT FOR SOMEONE INTERESTED IN A FULLY SET UP LOCATION - READY TO GO!!!! GREAT PARKING ACCESS FEATURING YOUR OWN PRIVATE 2 CAR GARAGE - ENTER INTO THE LIVING ROOM AND SEE THE GORGEOUS GOLF COURSE THAT GIVES YOU A DYNAMITE VIEW OF THE COURSE AND A WONDERFUL FIREPLACE SET UP FOR YOU ON THOSE COZY NIGHTS - ENTER THE DINING ROOM THAT IS EASILY ACCESSIBLE TO THE KITCHEN AND ENJOY A WONDERFUL DINNER ** FROM THE KITCHEN YOU HAVE ANOTHER EATING AREA TO ENJOY A WARM CUP OF COFFEE!!!! THE BEDROOMS ARE FANTASTIC FEATURING 2 SEPARATE BEDROOMS AND 2 BATHROOMS ** THIS HOME IS PERFECT FOR ANYONE WISHING TO ESCAPE THE CITY LIFE AND ENTER THE WORLD OF AAAAHHHHHH!!!!!!!!!!!!!!!!!!!!!!!!!!!!!!!!!!!!!!!!!!!!
Last Agent to Sell the Property
Joe Diab
No Firm Affiliation License #01190316 Listed on: 01/27/2020
Last Buyer's Agent
Jeff Miller
HomeSmart Professionals License #00960509

Property Details
Home Type
- Condominium
Est. Annual Taxes
- $4,204
Year Built
- Built in 1989 | Remodeled
Lot Details
- Property fronts a private road
- On Golf Course
- No Units Above
- End Unit
- No Units Located Below
- 1 Common Wall
- Landscaped
- Lawn
- Front Yard
HOA Fees
- $568 Monthly HOA Fees
Parking
- 2 Car Attached Garage
- Parking Available
- Front Facing Garage
- Side by Side Parking
- Single Garage Door
- Garage Door Opener
- Driveway Level
Property Views
- Panoramic
- Golf Course
- Mountain
- Hills
- Park or Greenbelt
- Courtyard
Home Design
- Contemporary Architecture
- Traditional Architecture
- Planned Development
- Slab Foundation
- Fire Rated Drywall
- Shingle Roof
- Tile Roof
- Concrete Roof
- Pre-Cast Concrete Construction
- Copper Plumbing
- Stucco
Interior Spaces
- 1,330 Sq Ft Home
- 1-Story Property
- Furnished
- Built-In Features
- Bar
- Dry Bar
- Ceiling Fan
- Recessed Lighting
- Decorative Fireplace
- Fireplace With Gas Starter
- Insulated Windows
- Blinds
- Window Screens
- Sliding Doors
- Formal Entry
- Family Room Off Kitchen
- Living Room with Fireplace
- Living Room Balcony
- Dining Room
- Bonus Room
- Storage
- Utility Room
- Center Hall
Kitchen
- Kitchenette
- Breakfast Area or Nook
- Eat-In Kitchen
- Breakfast Bar
- Gas Oven
- Built-In Range
- Range Hood
- Freezer
- Ice Maker
- Water Line To Refrigerator
- Dishwasher
- Ceramic Countertops
- Disposal
Flooring
- Carpet
- Tile
- Vinyl
Bedrooms and Bathrooms
- 2 Main Level Bedrooms
- Primary Bedroom Suite
- Dressing Area
- 2 Full Bathrooms
- Stone Bathroom Countertops
- Dual Vanity Sinks in Primary Bathroom
- Low Flow Toliet
- Bathtub with Shower
- Walk-in Shower
- Low Flow Shower
- Exhaust Fan In Bathroom
- Closet In Bathroom
Laundry
- Laundry Room
- Dryer
- Washer
Home Security
Accessible Home Design
- Customized Wheelchair Accessible
- Doors are 32 inches wide or more
- No Interior Steps
- More Than Two Accessible Exits
- Entry Slope Less Than 1 Foot
- Accessible Parking
Pool
- Heated In Ground Pool
- Heated Spa
- In Ground Spa
- Gas Heated Pool
- Gunite Pool
- Gunite Spa
- Fence Around Pool
Outdoor Features
- Concrete Porch or Patio
- Exterior Lighting
- Outdoor Grill
- Rain Gutters
Utilities
- High Efficiency Air Conditioning
- Forced Air Heating and Cooling System
- High Efficiency Heating System
- Heating System Uses Natural Gas
- Natural Gas Connected
- Gas Water Heater
- Central Water Heater
- Phone Available
- Cable TV Available
Listing and Financial Details
- Legal Lot and Block 84 / 1
- Tax Tract Number 22690
- Assessor Parcel Number 626291033
Community Details
Overview
- 50 Units
- Desert Falls Association, Phone Number (760) 341-6016
- Built by DESERT FALLS COMMUNITY
- Single Story!!
Amenities
- Clubhouse
- Meeting Room
- Recreation Room
Recreation
- Golf Course Community
- Community Pool
- Community Spa
- Bike Trail
Pet Policy
- Pets Allowed
- Pet Restriction
Security
- Gated with Attendant
- Resident Manager or Management On Site
- Controlled Access
- Carbon Monoxide Detectors
- Fire and Smoke Detector
Ownership History
Purchase Details
Home Financials for this Owner
Home Financials are based on the most recent Mortgage that was taken out on this home.Purchase Details
Purchase Details
Purchase Details
Home Financials for this Owner
Home Financials are based on the most recent Mortgage that was taken out on this home.Similar Homes in Palm Desert, CA
Home Values in the Area
Average Home Value in this Area
Purchase History
| Date | Buyer | Sale Price | Title Company |
|---|---|---|---|
| Brien James M O | $271,500 | First American Title Company | |
| Csiszar Ida M | -- | None Available | |
| Csiszar Steve | -- | -- | |
| Csiszar Steve | -- | -- | |
| Csiszar Steve | $155,000 | Orange Coast Title Co |
Mortgage History
| Date | Status | Borrower | Loan Amount |
|---|---|---|---|
| Previous Owner | Csiszar Steve | $105,000 |
Property History
| Date | Event | Price | Change | Sq Ft Price |
|---|---|---|---|---|
| 03/06/2020 03/06/20 | Sold | $273,000 | -2.5% | $205 / Sq Ft |
| 02/11/2020 02/11/20 | Pending | -- | -- | -- |
| 01/27/2020 01/27/20 | For Sale | $279,900 | -- | $210 / Sq Ft |
Tax History Compared to Growth
Tax History
| Year | Tax Paid | Tax Assessment Tax Assessment Total Assessment is a certain percentage of the fair market value that is determined by local assessors to be the total taxable value of land and additions on the property. | Land | Improvement |
|---|---|---|---|---|
| 2023 | $4,204 | $285,129 | $55,183 | $229,946 |
| 2022 | $3,929 | $279,539 | $54,101 | $225,438 |
| 2021 | $3,817 | $274,059 | $53,041 | $221,018 |
| 2020 | $3,070 | $214,987 | $61,416 | $153,571 |
| 2019 | $3,017 | $210,772 | $60,212 | $150,560 |
| 2018 | $2,966 | $206,640 | $59,032 | $147,608 |
| 2017 | $2,910 | $202,589 | $57,875 | $144,714 |
| 2016 | $2,843 | $198,618 | $56,741 | $141,877 |
| 2015 | $2,848 | $195,637 | $55,890 | $139,747 |
| 2014 | $2,729 | $191,807 | $54,797 | $137,010 |
Agents Affiliated with this Home
-
J
Seller's Agent in 2020
Joe Diab
No Firm Affiliation
-

Buyer's Agent in 2020
Jeff Miller
HomeSmart Professionals
(760) 272-5995
Map
Source: California Regional Multiple Listing Service (CRMLS)
MLS Number: SR20018371
APN: 626-291-033
- 529 Desert Falls Dr N
- 510 Desert Falls Dr N
- 491 Desert Falls Dr N
- 523 Desert Falls Dr N
- 371 Muirfield Dr
- 465 Desert Falls Dr N
- 373 Links Dr
- 291 Vista Royale Cir W Unit 291
- 292 Vista Royale Cir W
- 280 Vista Royale Cir W
- 172 Torrey Pine Dr
- 408 Oakmont Dr
- 190 Firestone Dr
- 378 Desert Falls Dr E
- 272 Vista Royale Cir E
- 344 Desert Falls Dr E
- 609 Calle Vibrante
- 247 Vista Royale Cir W
- 512 Calle Vibrante
- 621 Calle Vibrante
- 509 Desert Falls Dr N Unit Real
- 511 Desert Falls Dr N
- 509 Desert Falls Dr N
- 499 Desert Falls Dr N Unit 79
- 483 Desert Falls Dr N
- 497 Desert Falls Dr N
- 533 Desert Falls Dr N Unit 96
- 513 Desert Falls Dr N
- 479 Desert Falls Dr N
- 505 Desert Falls Dr N
- 527 Desert Falls Dr N
- 495 Desert Falls Dr N
- 495 Desert Falls Dr N
- 531 Desert Falls Dr N Unit 95
- 505 Desert Falls Dr N
- 501 Desert Falls Dr N
- 485 Desert Falls Dr N
- 517 Desert Falls Dr N
- 515 Desert Falls Dr N Unit 87
- 481 Desert Falls Dr N
