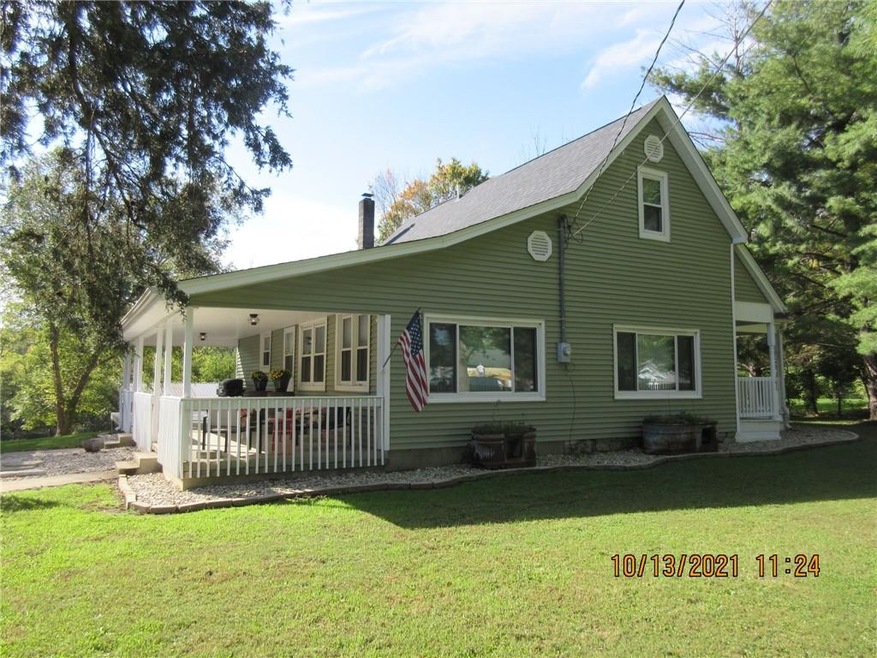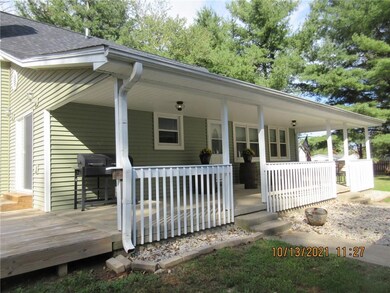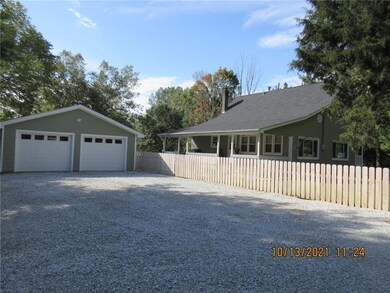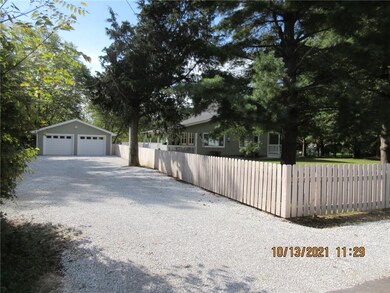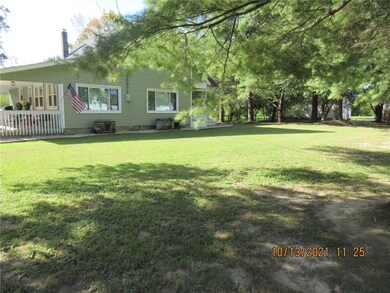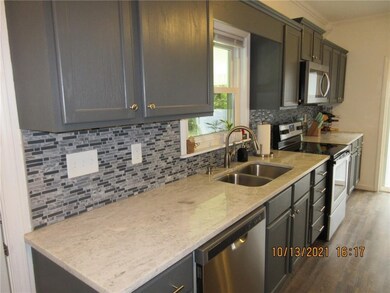
509 E Bennett St Westport, IN 47283
About This Home
As of November 2021Private 4 1/2 acre oasis with creek and large wooded area. nearly all fenced with a 30x40 pole barn , detached 2 car garage and a completely updated and renovated spacious 3 bedroom, 2 1/2 bath home. quartz counter tops, new roof 2 months ago, new furnace with central air, plumbing and electric have been completely updated, new kitchen cabinets, bath vanities, tubs and shower. Also has new vinyl luxury plank flooring and new carpet in bedrooms and living room. This property is covered with large mature trees and has large pasture area with a creek that runs through the property. This home and property has been completely updated through out and comes with all the appliances that are new with in the past two years.
Home Details
Home Type
- Single Family
Est. Annual Taxes
- $1,336
Year Built
- 1900
Parking
- Detached Garage
Interior Spaces
- Formal Dining Room
Ownership History
Purchase Details
Home Financials for this Owner
Home Financials are based on the most recent Mortgage that was taken out on this home.Purchase Details
Similar Home in Westport, IN
Home Values in the Area
Average Home Value in this Area
Purchase History
| Date | Type | Sale Price | Title Company |
|---|---|---|---|
| Warranty Deed | -- | -- | |
| Sheriffs Deed | $46,500 | -- |
Property History
| Date | Event | Price | Change | Sq Ft Price |
|---|---|---|---|---|
| 11/15/2021 11/15/21 | Sold | $265,000 | +2.9% | $109 / Sq Ft |
| 10/15/2021 10/15/21 | Pending | -- | -- | -- |
| 10/14/2021 10/14/21 | For Sale | $257,500 | +513.1% | $106 / Sq Ft |
| 02/19/2013 02/19/13 | Sold | $42,000 | 0.0% | $18 / Sq Ft |
| 01/07/2013 01/07/13 | Pending | -- | -- | -- |
| 12/14/2012 12/14/12 | For Sale | $42,000 | -- | $18 / Sq Ft |
Tax History Compared to Growth
Tax History
| Year | Tax Paid | Tax Assessment Tax Assessment Total Assessment is a certain percentage of the fair market value that is determined by local assessors to be the total taxable value of land and additions on the property. | Land | Improvement |
|---|---|---|---|---|
| 2024 | $1,618 | $213,400 | $25,900 | $187,500 |
| 2023 | $1,582 | $199,200 | $25,900 | $173,300 |
| 2022 | $1,515 | $183,300 | $25,900 | $157,400 |
| 2021 | $1,397 | $149,300 | $25,900 | $123,400 |
| 2020 | $1,084 | $129,700 | $24,500 | $105,200 |
| 2019 | $906 | $113,400 | $24,500 | $88,900 |
| 2018 | $826 | $113,400 | $24,500 | $88,900 |
| 2017 | $836 | $113,400 | $24,500 | $88,900 |
| 2016 | $669 | $98,600 | $22,600 | $76,000 |
| 2014 | $617 | $94,700 | $22,600 | $72,100 |
| 2013 | $590 | $89,200 | $22,600 | $66,600 |
Agents Affiliated with this Home
-
Steve Snyder
S
Seller's Agent in 2021
Steve Snyder
RE/MAX Tower
58 Total Sales
-
T
Seller's Agent in 2013
Timothy Greiwe
Map
Source: MIBOR Broker Listing Cooperative®
MLS Number: 21819115
APN: 16-14-31-340-051.010-014
- 217 E Sycamore St
- 303 N Range St
- 404 N State Road 3
- 431 W Washington St
- 1017 W Main St
- 8733 S County Road 350 W
- 6440 W County Road 1300 S
- 12544 S State Road 3
- 7148 S County Road 320 W
- 00 W 1000 N
- 6255 E County Road 850 N
- 8675 N State Highway 3
- 12001 S Co Road 1050 W
- 5306 S County Road 695 W
- 28 W Co Road 700 S
- 4944 S County Road 240 W
- 4954 S County Road 230 W
- 9060 N County Road 740 E
- 6430 Private Road 800 N
- 6805 N Base Rd
