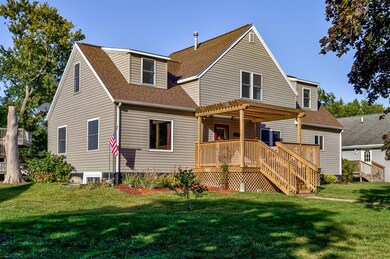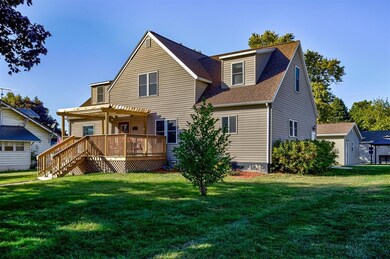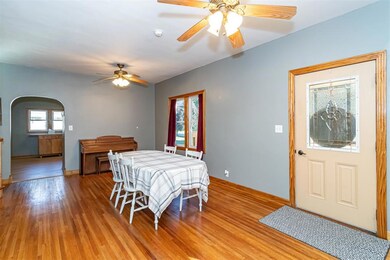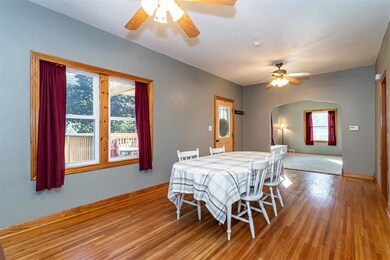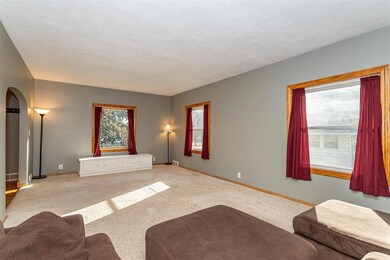
509 E Chestnut Hubbard, IA 50122
Highlights
- Home Theater
- Wood Flooring
- Den
- Covered Deck
- No HOA
- Covered patio or porch
About This Home
As of December 2024Welcome to this amazing Home nestled on .31 acres! This home has so much to offer including newer windows, Heated garage, New floors in kitchen and bathrooms, New water softener with house filtration. enjoy the outdoor space with the new deck, and patio! Includes an awesome space under the gazebo as well! New roofs on the house and garage.
Send us a message for your private tour today! 515-368-0074
Home Details
Home Type
- Single Family
Est. Annual Taxes
- $1,293
Year Built
- Built in 1918
Lot Details
- 0.31 Acre Lot
Home Design
- Block Foundation
- Asphalt Shingled Roof
- Vinyl Siding
Interior Spaces
- 2,040 Sq Ft Home
- 1.5-Story Property
- Drapes & Rods
- Family Room
- Dining Area
- Home Theater
- Den
- Fire and Smoke Detector
Kitchen
- Stove
- Microwave
- Dishwasher
Flooring
- Wood
- Carpet
- Tile
- Luxury Vinyl Plank Tile
Bedrooms and Bathrooms
Laundry
- Dryer
- Washer
Parking
- 2 Car Detached Garage
- Gravel Driveway
Outdoor Features
- Covered Deck
- Covered patio or porch
- Outdoor Storage
- Play Equipment
Utilities
- Forced Air Heating and Cooling System
- Cable TV Available
Community Details
- No Home Owners Association
Listing and Financial Details
- Assessor Parcel Number 872133277006
Ownership History
Purchase Details
Home Financials for this Owner
Home Financials are based on the most recent Mortgage that was taken out on this home.Purchase Details
Home Financials for this Owner
Home Financials are based on the most recent Mortgage that was taken out on this home.Purchase Details
Home Financials for this Owner
Home Financials are based on the most recent Mortgage that was taken out on this home.Similar Homes in Hubbard, IA
Home Values in the Area
Average Home Value in this Area
Purchase History
| Date | Type | Sale Price | Title Company |
|---|---|---|---|
| Warranty Deed | $175,000 | Land Hm Fin'L Svcs Inc | |
| Warranty Deed | $195,000 | Attorney Only | |
| Grant Deed | $78,000 | -- |
Mortgage History
| Date | Status | Loan Amount | Loan Type |
|---|---|---|---|
| Open | $169,750 | Construction | |
| Previous Owner | $62,400 | New Conventional | |
| Closed | $8,750 | No Value Available |
Property History
| Date | Event | Price | Change | Sq Ft Price |
|---|---|---|---|---|
| 01/28/2025 01/28/25 | Pending | -- | -- | -- |
| 01/03/2025 01/03/25 | For Sale | $175,000 | -10.3% | $72 / Sq Ft |
| 12/10/2024 12/10/24 | Sold | $195,000 | -1.8% | $96 / Sq Ft |
| 11/27/2024 11/27/24 | Pending | -- | -- | -- |
| 10/04/2024 10/04/24 | For Sale | $198,500 | -- | $97 / Sq Ft |
Tax History Compared to Growth
Tax History
| Year | Tax Paid | Tax Assessment Tax Assessment Total Assessment is a certain percentage of the fair market value that is determined by local assessors to be the total taxable value of land and additions on the property. | Land | Improvement |
|---|---|---|---|---|
| 2024 | $1,102 | $79,770 | $5,200 | $74,570 |
| 2023 | $1,168 | $79,770 | $5,200 | $74,570 |
| 2022 | $1,144 | $67,680 | $5,200 | $62,480 |
| 2021 | $1,144 | $67,680 | $5,200 | $62,480 |
| 2020 | $1,460 | $87,090 | $6,480 | $80,610 |
| 2019 | $1,438 | $87,090 | $0 | $0 |
| 2018 | $1,438 | $87,090 | $0 | $0 |
| 2017 | $1,340 | $79,170 | $0 | $0 |
| 2016 | $1,302 | $79,170 | $0 | $0 |
| 2015 | $1,318 | $79,170 | $0 | $0 |
| 2014 | $1,272 | $79,170 | $0 | $0 |
Agents Affiliated with this Home
-
Ashley Cairy
A
Seller's Agent in 2025
Ashley Cairy
WATERBECK REAL ESTATE
(319) 432-1655
8 Total Sales
-
Hunter Egdorf

Seller's Agent in 2024
Hunter Egdorf
515 Realty Company
(515) 368-0074
21 Total Sales
-
OUTSIDE AGENT
O
Buyer's Agent in 2024
OUTSIDE AGENT
OTHER
5,757 Total Sales
Map
Source: Des Moines Area Association of REALTORS®
MLS Number: 705241
APN: 8721-33-277-006

