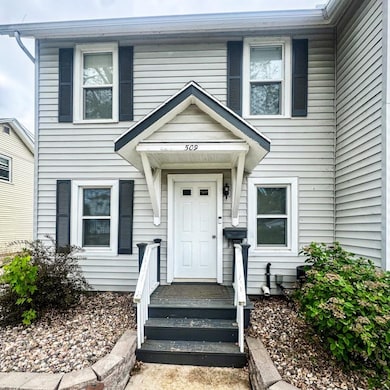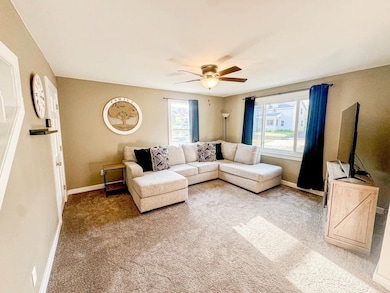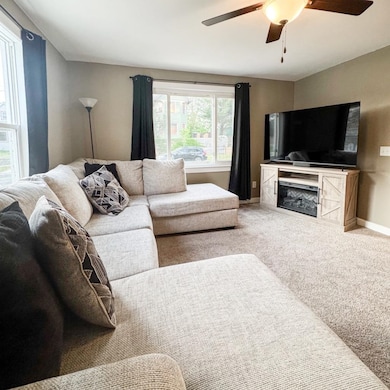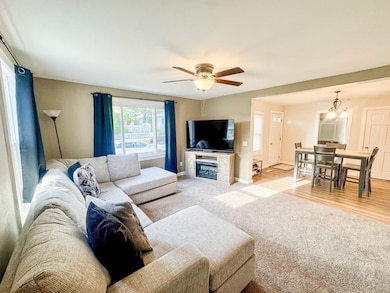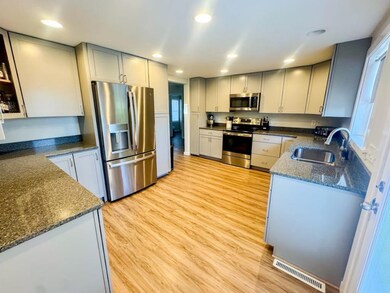
509 E Jefferson St Stoughton, WI 53589
Estimated payment $2,160/month
Highlights
- Deck
- Wood Flooring
- Bathtub
- National Folk Architecture
- 2 Car Attached Garage
- 3-minute walk to Riverside Drive Park
About This Home
Remodeled 3 bed, 1.5 bath in the heart of Stoughton! This home has been overhauled with recent electrical, plumbing and windows. The bright kitchen has abundant cabinetry and counter space and walks out to a large deck overlooking the backyard. Upstairs are two bedrooms with a full bath, and on the main floor is the third bedroom and the half bath with laundry. There is an oversize garage, new furnace and and some other recent mechanicals. This home looks fresh and updated, it's super clean and has great access to downtown.
Listing Agent
Madcityhomes.Com Brokerage Email: caleb@madcityhomes.com License #93139-94 Listed on: 05/25/2025
Co-Listing Agent
Madcityhomes.Com Brokerage Email: caleb@madcityhomes.com License #51242-90
Home Details
Home Type
- Single Family
Est. Annual Taxes
- $4,371
Year Built
- Built in 1930
Parking
- 2 Car Attached Garage
Home Design
- National Folk Architecture
- Vinyl Siding
Interior Spaces
- 1,432 Sq Ft Home
- 2-Story Property
- Wood Flooring
Kitchen
- Oven or Range
- Microwave
- Dishwasher
Bedrooms and Bathrooms
- 3 Bedrooms
- Split Bedroom Floorplan
- Bathtub
Laundry
- Laundry on main level
- Dryer
- Washer
Basement
- Partial Basement
- Crawl Space
Schools
- Call School District Elementary School
- River Bluff Middle School
- Stoughton High School
Utilities
- Central Air
- Water Softener
- High Speed Internet
Additional Features
- Deck
- 8,712 Sq Ft Lot
Map
Home Values in the Area
Average Home Value in this Area
Tax History
| Year | Tax Paid | Tax Assessment Tax Assessment Total Assessment is a certain percentage of the fair market value that is determined by local assessors to be the total taxable value of land and additions on the property. | Land | Improvement |
|---|---|---|---|---|
| 2024 | $4,924 | $301,500 | $34,800 | $266,700 |
| 2023 | $4,371 | $280,000 | $34,800 | $245,200 |
| 2021 | $2,807 | $152,400 | $34,800 | $117,600 |
| 2020 | $2,966 | $147,900 | $34,800 | $113,100 |
| 2019 | $2,994 | $145,600 | $34,800 | $110,800 |
| 2018 | $2,935 | $139,500 | $34,800 | $104,700 |
| 2017 | $2,793 | $128,100 | $34,800 | $93,300 |
| 2016 | $2,673 | $122,700 | $34,800 | $87,900 |
| 2015 | $2,624 | $117,700 | $34,800 | $82,900 |
| 2014 | $2,490 | $112,300 | $34,800 | $77,500 |
| 2013 | $2,785 | $108,400 | $34,800 | $73,600 |
Property History
| Date | Event | Price | Change | Sq Ft Price |
|---|---|---|---|---|
| 05/25/2025 05/25/25 | For Sale | $320,000 | +14.3% | $223 / Sq Ft |
| 11/18/2022 11/18/22 | Sold | $280,000 | +1.9% | $196 / Sq Ft |
| 10/17/2022 10/17/22 | For Sale | $274,900 | +234.8% | $192 / Sq Ft |
| 10/26/2016 10/26/16 | Sold | $82,113 | +9.5% | $56 / Sq Ft |
| 10/10/2016 10/10/16 | Pending | -- | -- | -- |
| 09/27/2016 09/27/16 | For Sale | $75,000 | -- | $51 / Sq Ft |
Purchase History
| Date | Type | Sale Price | Title Company |
|---|---|---|---|
| Warranty Deed | $280,000 | -- | |
| Warranty Deed | $103,000 | Knight Barry Title | |
| Interfamily Deed Transfer | -- | None Available | |
| Special Warranty Deed | -- | None Available | |
| Warranty Deed | -- | None Available | |
| Sheriffs Deed | -- | Attorney | |
| Special Warranty Deed | $134,400 | None Available | |
| Sheriffs Deed | -- | None Available |
Mortgage History
| Date | Status | Loan Amount | Loan Type |
|---|---|---|---|
| Open | $266,000 | New Conventional | |
| Previous Owner | $10,000 | New Conventional | |
| Previous Owner | $61,500 | New Conventional | |
| Previous Owner | $132,323 | Purchase Money Mortgage |
Similar Homes in Stoughton, WI
Source: South Central Wisconsin Multiple Listing Service
MLS Number: 2000645
APN: 0511-081-1023-1
- 421 S 5th St
- 609 E Main St
- 126 E Washington St
- 318 Mandt Pkwy
- 1033 Vernon St
- 532 East St
- 1009 S 4th St
- 1040 Garden Ave
- 102 Forton St
- 409 S Prairie St
- 1300 E South St
- 1101 Stoughton Ave
- 409 W Washington St
- 200 Chalet Dr
- 135 W Chicago St
- 341 W Mckinley St
- 1608 Matthew Way
- 708 S Monroe St
- 308 Lilac Ln
- 503 Hanson Rd

