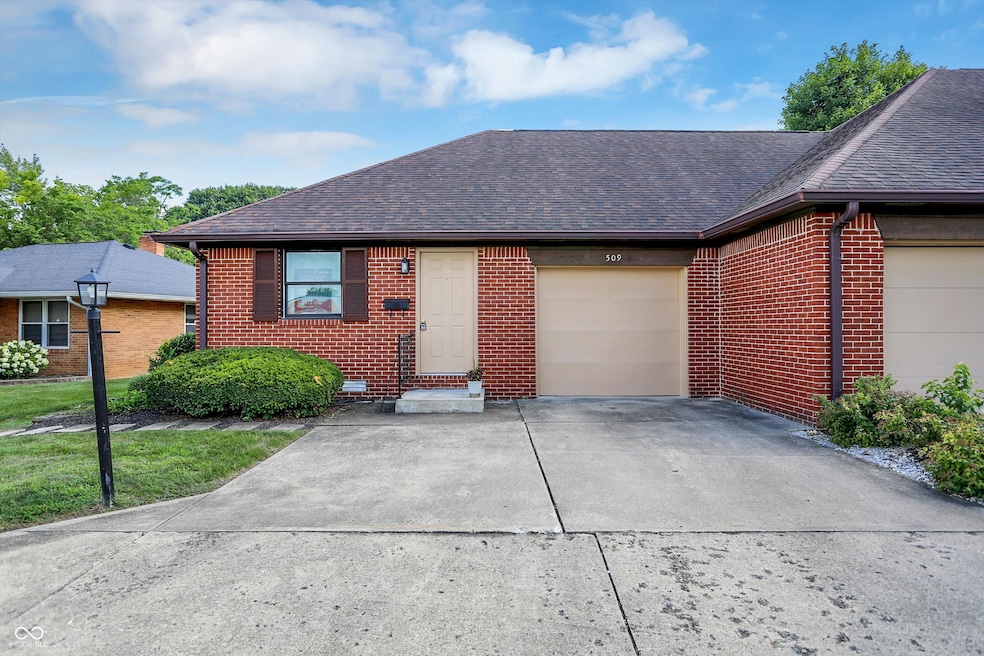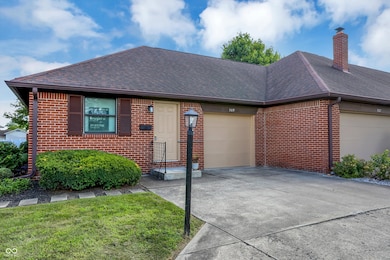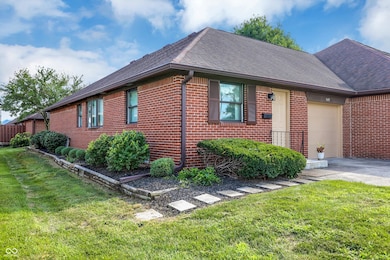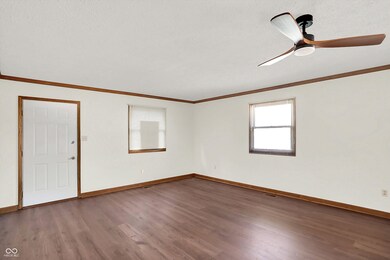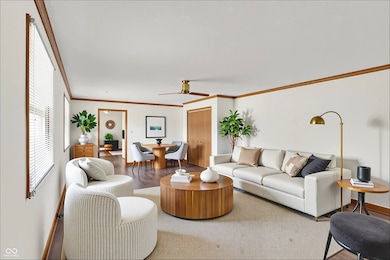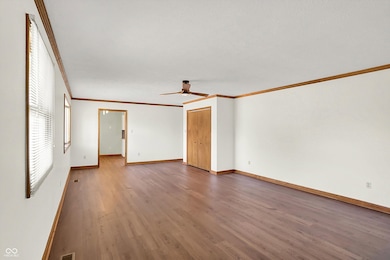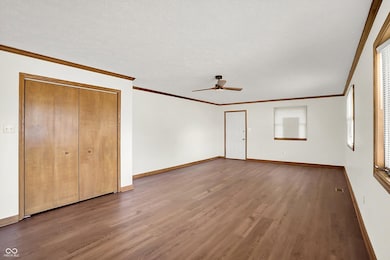509 E Main St Brownsburg, IN 46112
Estimated payment $1,503/month
Highlights
- Updated Kitchen
- Ranch Style House
- Eat-In Kitchen
- Brown Elementary School Rated A+
- 1 Car Attached Garage
- Woodwork
About This Home
What a fantastic updated condo in the heart of Brownsburg! All Brick unit features a very large great room/dining rm combo that has all new LVP flooring and fresh paint. Eat in Kitchen has been completely gutted and freshly painted and has new white cabinets, new butcher block counters, new LVP flooring, new unique back splash, new sink and faucet, new lighting & all new stainless steel appliances including a gas stove. Both bathrooms have been painted and has new vanities, new faucets, new mirrors, new lighting, new toilets & new LVP flooring. Both bedrooms have new carpet and paint. Primary bedroom has a walk in closet. Nice size separate laundry room is such a bonus in this condo that seems to have everything!! You will enjoy spending time on the glass enclosed back porch admiring all of the beautiful landscaping. Garage has also been painted and has a new garage door, new water heater and the HVAC system is 3 - 4 years old. Brand new windows installed in 2026. Come take a look today.
Listing Agent
CENTURY 21 Scheetz Brokerage Email: zeaglesfan@sbcglobal.net License #RB14048016 Listed on: 07/17/2025

Property Details
Home Type
- Condominium
Est. Annual Taxes
- $2,950
Year Built
- Built in 1984 | Remodeled
HOA Fees
- $175 Monthly HOA Fees
Parking
- 1 Car Attached Garage
Home Design
- Ranch Style House
- Entry on the 1st floor
- Brick Exterior Construction
Interior Spaces
- 1,307 Sq Ft Home
- Woodwork
- Paddle Fans
- Crawl Space
- Pull Down Stairs to Attic
- Laundry on main level
Kitchen
- Updated Kitchen
- Eat-In Kitchen
- Gas Oven
- Built-In Microwave
- Dishwasher
- Disposal
Flooring
- Carpet
- Vinyl Plank
Bedrooms and Bathrooms
- 2 Bedrooms
- Walk-In Closet
Schools
- Brown Elementary School
- Brownsburg West Middle School
- Brownsburg High School
Utilities
- Forced Air Heating and Cooling System
- Heating System Uses Natural Gas
- Gas Water Heater
- High Speed Internet
Additional Features
- Enclosed Glass Porch
- 1 Common Wall
Community Details
- Association fees include insurance, lawncare, maintenance structure, snow removal
- Association Phone (317) 966-5164
- Wings Condos Subdivision
- Property managed by Homeowner ran
Listing and Financial Details
- Legal Lot and Block Unit C / 2
- Assessor Parcel Number 320711503003000016
Map
Home Values in the Area
Average Home Value in this Area
Tax History
| Year | Tax Paid | Tax Assessment Tax Assessment Total Assessment is a certain percentage of the fair market value that is determined by local assessors to be the total taxable value of land and additions on the property. | Land | Improvement |
|---|---|---|---|---|
| 2025 | $2,950 | $152,200 | $9,700 | $142,500 |
| 2024 | $2,950 | $147,500 | $9,700 | $137,800 |
| 2023 | $2,690 | $134,500 | $9,200 | $125,300 |
| 2022 | $2,566 | $128,300 | $8,800 | $119,500 |
| 2021 | $2,259 | $111,700 | $8,800 | $102,900 |
| 2020 | $2,191 | $108,300 | $8,800 | $99,500 |
| 2019 | $2,156 | $107,800 | $8,300 | $99,500 |
| 2018 | $2,028 | $101,400 | $8,300 | $93,100 |
| 2017 | $1,926 | $96,300 | $8,000 | $88,300 |
| 2016 | $1,874 | $93,700 | $8,000 | $85,700 |
| 2014 | $1,848 | $92,400 | $7,800 | $84,600 |
Property History
| Date | Event | Price | List to Sale | Price per Sq Ft |
|---|---|---|---|---|
| 10/03/2025 10/03/25 | Price Changed | $210,000 | -4.5% | $161 / Sq Ft |
| 08/08/2025 08/08/25 | Price Changed | $220,000 | -2.2% | $168 / Sq Ft |
| 07/17/2025 07/17/25 | For Sale | $225,000 | -- | $172 / Sq Ft |
Purchase History
| Date | Type | Sale Price | Title Company |
|---|---|---|---|
| Quit Claim Deed | -- | None Available | |
| Interfamily Deed Transfer | -- | None Available |
Source: MIBOR Broker Listing Cooperative®
MLS Number: 22051151
APN: 32-07-11-503-003.000-016
- 645 E Main St
- 106 S Grant St
- 448 Murphy Ln
- 252 N Odell St
- 529 Maple Ln
- 323 N Odell St
- 609 Maple Ln
- 6843 Sable Point Dr
- 8691 Laurelton Place
- 8626 Jeff Cir
- 8610 Hudson Way
- 9937 Us Highway 136
- 234 N Adams St
- 205 N Green St
- 635 Jackson St
- 673 Eagle Crest Dr Unit 14
- 541 Eagle Crest Dr
- 212 Hamilton St
- 610 Eagle Crest Dr
- 606 Eagle Crest Dr
- 420 E Douglas Dr
- 510 N Enderly Ave
- 5793 Green St
- 337 S Green St
- 711 Greenridge Pkwy
- 1065 Hornaday Rd
- 1122 Windhaven Cir
- 1328 Brownswood Dr
- 784 Kingston Cir
- 345 Bent Stream Ln
- 360 Harts Ford Way
- 1830 Eastfork Dr
- 1902 Cold Spring Dr
- 1312 River Ridge Dr
- 6 Wyndham Dr
- 9195 US Highway 136
- 5942 Bristlecone Dr
- 7130 Lacabreah Dr
- 2928 Townsend Dr
- 2860 Hayward Ave
Ask me questions while you tour the home.
