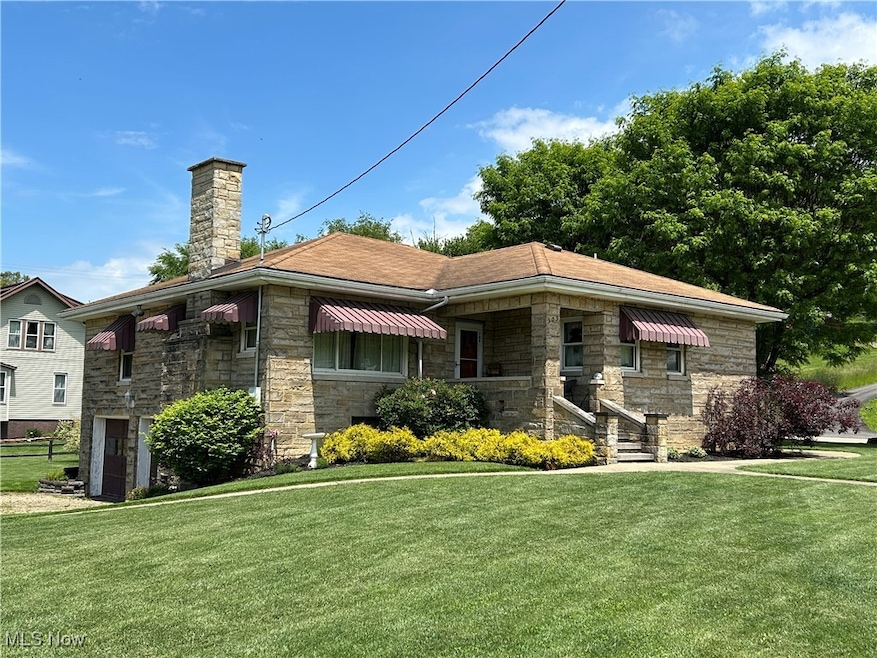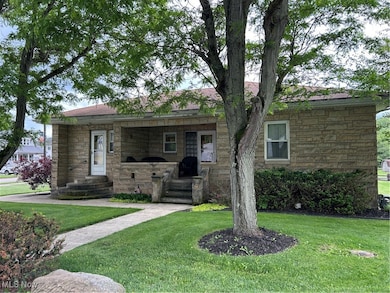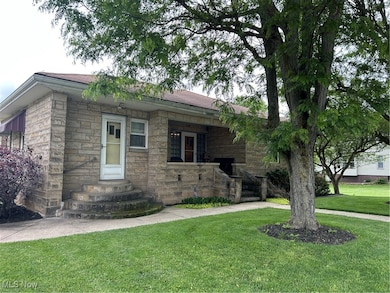509 E Main St Jewett, OH 43986
Estimated payment $1,018/month
Highlights
- No HOA
- Central Air
- 2 Car Garage
- Covered Patio or Porch
- Hot Water Heating System
- 1-Story Property
About This Home
So much character with this Beautiful stone ranch on a corner lot at the edge of town! This well cared for immaculate home begins with a covered front porch that opens to the cozy living room that includes a gas fireplace, and a large picture window. There is a large eat in kitchen with ample cabinet space and includes appliances. A nice feature of this home are the built-in corner cabinets in the dining room. The dining room also leads out to yet another cozy covered side porch perfect for morning coffee and relaxing. Down the hall from the kitchen is a convenient half bath. The main bath has been nicely updated. This unique home includes a small elevator that goes to the basement. The large master bedroom includes two separate closets. The 2nd bedroom also includes his and her cedar lined closets. There are a few areas in the basement that could easily be finished and used as a mancave, family room, exercise room, playroom, or as you desire. Also included in the basement is a 14 x 7 enclosed storage room! There is a convenient 2 car walk out garage on the lower level. The beautifully manicured lawn and tasteful landscaping shows pride of ownership with this lovely home. Seller is offering a home warranty.
Listing Agent
McInturf Realty Brokerage Email: 330-364-6648 jan@mcinturfrealty.net License #2005012955 Listed on: 05/29/2025
Home Details
Home Type
- Single Family
Est. Annual Taxes
- $1,552
Year Built
- Built in 1952
Lot Details
- 0.37 Acre Lot
- 24-0000228.000
Parking
- 2 Car Garage
- Driveway
Home Design
- Fiberglass Roof
- Asphalt Roof
- Stone Siding
Interior Spaces
- 1,377 Sq Ft Home
- 1-Story Property
- Living Room with Fireplace
- Basement Fills Entire Space Under The House
Kitchen
- Range
- Microwave
Bedrooms and Bathrooms
- 2 Main Level Bedrooms
- 1.5 Bathrooms
Laundry
- Dryer
- Washer
Outdoor Features
- Covered Patio or Porch
Utilities
- Central Air
- Heating System Uses Gas
- Hot Water Heating System
Community Details
- No Home Owners Association
Listing and Financial Details
- Home warranty included in the sale of the property
- Assessor Parcel Number 24-0000227.000
Map
Home Values in the Area
Average Home Value in this Area
Tax History
| Year | Tax Paid | Tax Assessment Tax Assessment Total Assessment is a certain percentage of the fair market value that is determined by local assessors to be the total taxable value of land and additions on the property. | Land | Improvement |
|---|---|---|---|---|
| 2024 | $1,403 | $29,670 | $3,740 | $25,930 |
| 2023 | $1,403 | $29,670 | $3,740 | $25,930 |
| 2022 | $1,143 | $21,660 | $3,170 | $18,490 |
| 2021 | $1,109 | $21,660 | $3,170 | $18,490 |
| 2020 | $1,063 | $21,660 | $3,170 | $18,490 |
| 2019 | $1,067 | $20,640 | $3,020 | $17,620 |
| 2018 | $1,066 | $20,640 | $3,020 | $17,620 |
| 2017 | $1,057 | $20,640 | $3,020 | $17,620 |
| 2016 | $1,120 | $20,420 | $3,090 | $17,330 |
| 2015 | $1,032 | $20,420 | $3,090 | $17,330 |
| 2014 | $891 | $19,620 | $2,810 | $16,810 |
| 2013 | $891 | $19,620 | $2,810 | $16,810 |
Property History
| Date | Event | Price | List to Sale | Price per Sq Ft |
|---|---|---|---|---|
| 07/10/2025 07/10/25 | Price Changed | $169,900 | -2.9% | $123 / Sq Ft |
| 05/29/2025 05/29/25 | For Sale | $174,900 | -- | $127 / Sq Ft |
Purchase History
| Date | Type | Sale Price | Title Company |
|---|---|---|---|
| Interfamily Deed Transfer | -- | Walnut Ridge Title | |
| Warranty Deed | -- | None Available | |
| Fiduciary Deed | $68,000 | None Available | |
| Certificate Of Transfer | -- | -- | |
| Deed | -- | -- |
Source: MLS Now
MLS Number: 5126481
APN: 24-0000228.000
- 90850 Jewett Germano Rd
- 103 Lake St
- 315 Euclid Ave
- 0 Jewett Scio Rd
- 40995 Hanover Ridge Rd
- 0 Country Rd
- 87038 Keyser Rd
- 87674 Sinfield Rd
- 91800 Irish Creek Rd
- 9100 Post Rd SE
- 9100 Post Rd
- 156 E College St
- 155 E College St
- 37420 Ohio 151
- 47 Cr Laverty 47 Dr
- 85200 Merryman Rd
- 38500 Bower Rd
- 0 N Main St Unit 5153554
- 91505 Kilgore Ridge Rd Unit 47
- 113 Walnut St
- 201 Burton Dr
- 3356 County Road 22a Unit 1
- 74 Evergreen Terrace Dr Unit 74EvergeenterraceDr
- 227-231 Woodridge Dr
- 200 Fernwood Rd
- 203 Kensington Rd NE
- 3010 Johnson Rd
- 2015 Oregon Ave
- 616 Pine St
- 183 Woodmont Ave Unit 7
- 471 S 4th St Unit 2
- 50198 W Rustic Dr
- 50180 S Rustic Dr
- 50560 Cindy Dr Unit 7
- 50560 Cindy Dr Unit 8
- 50570 Cindy Dr Unit 9
- 123 Orchard Dr
- 105 Maher St
- 118 Sinclair Ave Unit 2
- 3946 Adams St







