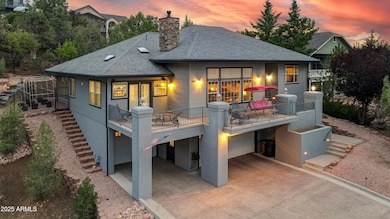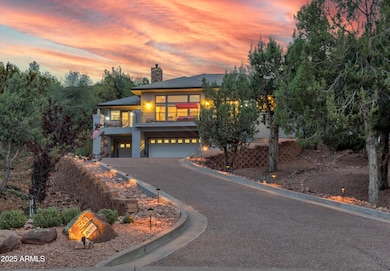
509 E Saguaro Cir Payson, AZ 85541
Estimated payment $4,505/month
Highlights
- Very Popular Property
- Vaulted Ceiling
- 1 Fireplace
- Mountain View
- Wood Flooring
- Granite Countertops
About This Home
Inside, tile flooring throughout the main level creates a welcoming flow that perfectly complements the spacious living areas. A gas fireplace serves as the centerpiece of the living room, adding warmth and charm. This 4 bedroom, 2 full and 2 half bath home blends modern design with thoughtful functionality. There is also a large office off of the living room.
The expansive 950 sq. ft. front decks provide breathtaking Rim views, perfect for morning coffee or evening gatherings. In the back, a screened patio with a ceiling fan and TV offers a comfortable, shaded retreat ideal for relaxing or entertaining.
The heart of the home is the impeccably designed kitchen, featuring solid stone countertops, Kraft Maid hardwood maple cabinets with quiet-close drawers, and top-of-the-line KitchenAid and Whirlpool appliances. The spacious island serves as the focal point for culinary adventures.
A three-car garage includes a generous storage area and a finished man caveperfect for hobbies, a workshop, or a private retreat.
High ceilings and an open-concept layout enhance the home's sense of space, allowing natural light to fill every corner. Whether you're seeking your forever home or an investment opportunity, this exceptional property embodies the true essence of Rim Country living. With its split floorplan, it could also serve as a future Bed & Breakfast or Airbnb.
An outdoor security system, with 4 cameras owner owned and a interior security system, owner owned.
The home has Brizo lifetime plumbing.
Recently painted with Rhino shield, comes with a 25 year transferrable warranty.
Home Details
Home Type
- Single Family
Est. Annual Taxes
- $4,459
Year Built
- Built in 2007
Lot Details
- 0.45 Acre Lot
- Cul-De-Sac
- Chain Link Fence
- Backyard Sprinklers
HOA Fees
- $3 Monthly HOA Fees
Parking
- 6 Open Parking Spaces
- 3 Car Garage
Home Design
- Wood Frame Construction
- Composition Roof
- Wood Siding
- Block Exterior
Interior Spaces
- 2,555 Sq Ft Home
- 1-Story Property
- Vaulted Ceiling
- Ceiling Fan
- 1 Fireplace
- Mountain Views
Kitchen
- Eat-In Kitchen
- Electric Cooktop
- Kitchen Island
- Granite Countertops
Flooring
- Wood
- Carpet
- Tile
Bedrooms and Bathrooms
- 4 Bedrooms
- 3 Bathrooms
- Dual Vanity Sinks in Primary Bathroom
Outdoor Features
- Balcony
Schools
- Payson Elementary School
- Rim Country Middle School
- Payson High School
Utilities
- Central Air
- Heating Available
- High Speed Internet
- Cable TV Available
Community Details
- Association fees include (see remarks)
- Ponderosa Association, Phone Number (941) 960-5000
- Pinon Ridge Unit 1 Subdivision
Listing and Financial Details
- Legal Lot and Block 19 / 10N
- Assessor Parcel Number 304-57-219
Map
Home Values in the Area
Average Home Value in this Area
Tax History
| Year | Tax Paid | Tax Assessment Tax Assessment Total Assessment is a certain percentage of the fair market value that is determined by local assessors to be the total taxable value of land and additions on the property. | Land | Improvement |
|---|---|---|---|---|
| 2025 | $4,171 | -- | -- | -- |
| 2024 | $4,171 | $68,971 | $7,538 | $61,433 |
| 2023 | $4,171 | $61,916 | $6,422 | $55,494 |
| 2022 | $4,024 | $42,003 | $4,280 | $37,723 |
| 2021 | $3,766 | $42,003 | $4,280 | $37,723 |
| 2020 | $3,603 | $0 | $0 | $0 |
| 2019 | $3,490 | $0 | $0 | $0 |
| 2018 | $3,265 | $0 | $0 | $0 |
| 2017 | $3,038 | $0 | $0 | $0 |
| 2016 | $2,949 | $0 | $0 | $0 |
| 2015 | $2,725 | $0 | $0 | $0 |
Property History
| Date | Event | Price | List to Sale | Price per Sq Ft |
|---|---|---|---|---|
| 08/15/2025 08/15/25 | For Sale | $789,000 | -- | $309 / Sq Ft |
Purchase History
| Date | Type | Sale Price | Title Company |
|---|---|---|---|
| Interfamily Deed Transfer | -- | None Available | |
| Cash Sale Deed | $79,000 | Pioneer Title Agency |
About the Listing Agent

Before becoming a Realtor, Audrey had worked in customer service for over 15 years. Audrey loved it, but I needed more flexibility to spend time with her family. Audrey's best friend was a Realtor, and although she saw how many hours a week she worked, Audrey also saw how she made her schedule fit around her family life. Audrey and her husband had bought and sold 4 homes before she was licensed. Audrey had a fairly good idea of what this career would entail. Audrey has always been passionate
Audrey's Other Listings
Source: Arizona Regional Multiple Listing Service (ARMLS)
MLS Number: 6910352
APN: 304-57-219
- 511 E Saguaro Cir Unit 20
- 1019 S Ponderosa St
- 601 E Phoenix St
- 1111 S Elk Ridge Dr
- 1106 S Sequoia Cir
- 1120 S Sycamore Cir
- 1113 S Mountain View Dr
- 317 E Pine St
- 214 E Aero Dr
- 812 S Boulder Cir
- 804 S Santa fe Cir
- 701 S Coeur d Alene Ln
- 102 E Main St Unit A-B
- 608 S Ponderosa St
- 1040 S Palomino Cir
- 208 E Ridge Ln
- 208 E Ridge Ln Unit 12
- 1009 S Palomino Cir
- 401 E McKamey St
- 703 E Frontier St Unit 21
- 117 E Main St
- 807 S Beeline Hwy Unit A
- 217 W Estate Ln
- 605 N Spur Dr
- 1106 N Beeline Hwy Unit A
- 1114 N Bavarian Way
- 906 N Autumn Sage Ct
- 319 W Corral Dr
- 2609 E Pine Island Ln
- 804 N Grapevine Dr
- 805 N Grapevine Cir
- 1165 E Elk Rim Ct Unit ID1048831P
- 8871 W Wild Turkey Ln
- 1042 S Hunter Creek Dr Unit 2
- 1042 S Hunter Creek Dr Unit 1
- 399 S Ewing Trail






