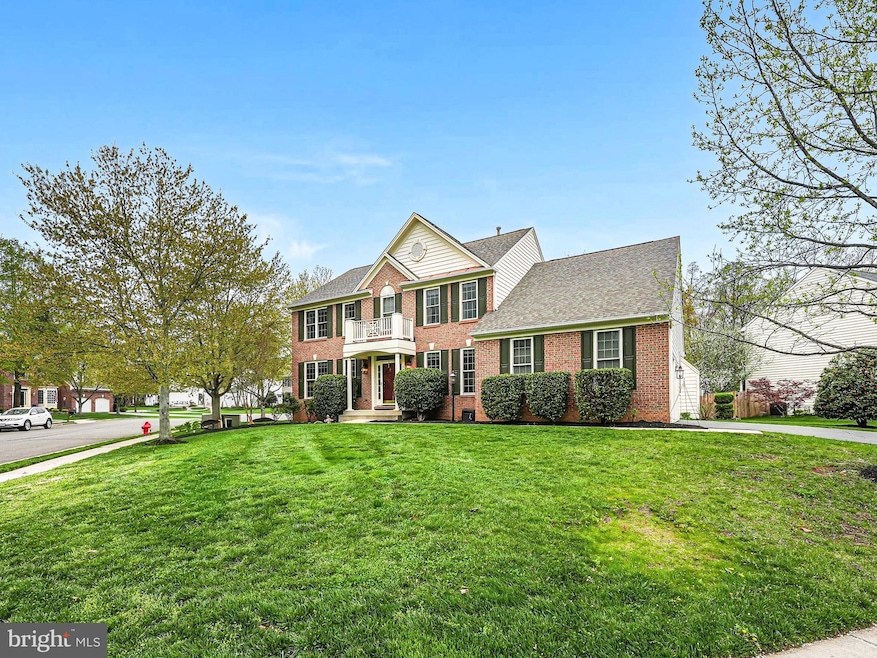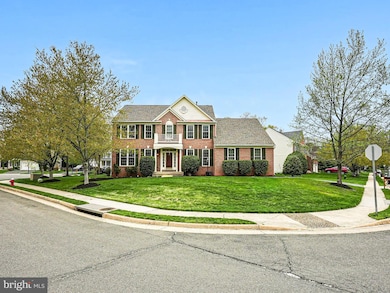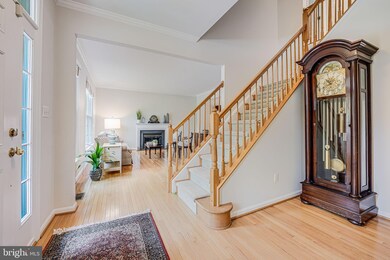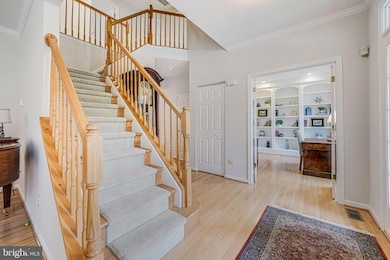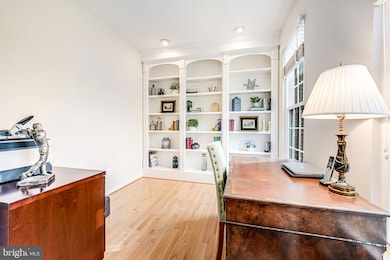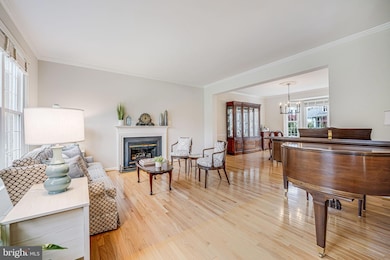
509 Fairfield Way SW Leesburg, VA 20175
Highlights
- Open Floorplan
- Colonial Architecture
- Wood Flooring
- Loudoun County High School Rated A-
- Recreation Room
- 2 Fireplaces
About This Home
As of April 2025Looking for a gorgeous, turn key home on a corner lot with stunning modern updates?!!Welcome to this beautiful home, perfectly situated on a desirable corner lot in an established neighborhood. From the moment you arrive, you will be captivated by it's inviting curb appeal, stunning covered porch, deck (2013) and backyard! Enjoy and experience great gatherings outdoors! The homes has newer roof (2018), windows (2018), HVAC 2020. Inside, the home shines with amazing updates! A renovated Kitchen (2013) with stylish cabinetry and stainless steel appliances. The powder room was updated in 2024. The family room has 2 built-in book shelving and gas fireplace. You will be impressed with the size of the Primary suite with custom closet, and spa-like primary bathroom renovated in 2022! There are three additional good size secondary bedrooms on the upper level with an updated hall bathroom(2022). ***There are 2 gray cats in the house and may meet you at the front door***Schedule your private showing today! Don't miss your chance to own this exceptional property!
Home Details
Home Type
- Single Family
Est. Annual Taxes
- $8,108
Year Built
- Built in 2000
Lot Details
- 10,454 Sq Ft Lot
- Property is in excellent condition
- Property is zoned LB:PRN
HOA Fees
- $65 Monthly HOA Fees
Parking
- 2 Car Attached Garage
- 2 Driveway Spaces
- Side Facing Garage
- Garage Door Opener
Home Design
- Colonial Architecture
- Brick Front
- Concrete Perimeter Foundation
- Masonry
Interior Spaces
- Property has 3 Levels
- Open Floorplan
- Built-In Features
- Recessed Lighting
- 2 Fireplaces
- Window Treatments
- Family Room Off Kitchen
- Living Room
- Formal Dining Room
- Den
- Recreation Room
- Finished Basement
- Walk-Up Access
Kitchen
- Breakfast Area or Nook
- Eat-In Kitchen
- Gas Oven or Range
- Range Hood
- Extra Refrigerator or Freezer
- Ice Maker
- Dishwasher
- Stainless Steel Appliances
- Disposal
Flooring
- Wood
- Carpet
Bedrooms and Bathrooms
- 4 Bedrooms
- En-Suite Primary Bedroom
- Walk-In Closet
- Walk-in Shower
Laundry
- Front Loading Dryer
- Front Loading Washer
Utilities
- Forced Air Heating and Cooling System
- Humidifier
- Vented Exhaust Fan
- Natural Gas Water Heater
Listing and Financial Details
- Tax Lot 92
- Assessor Parcel Number 273168996000
Community Details
Overview
- Greenway Farm Owners Association
- Built by Trafalgar
- Greenway Farm Subdivision
- Property Manager
Recreation
- Community Pool
Ownership History
Purchase Details
Home Financials for this Owner
Home Financials are based on the most recent Mortgage that was taken out on this home.Similar Homes in Leesburg, VA
Home Values in the Area
Average Home Value in this Area
Purchase History
| Date | Type | Sale Price | Title Company |
|---|---|---|---|
| Deed | $1,010,000 | Cardinal Title Group |
Mortgage History
| Date | Status | Loan Amount | Loan Type |
|---|---|---|---|
| Open | $425,831 | New Conventional | |
| Previous Owner | $100,000 | No Value Available | |
| Previous Owner | $307,000 | New Conventional |
Property History
| Date | Event | Price | Change | Sq Ft Price |
|---|---|---|---|---|
| 04/30/2025 04/30/25 | Sold | $1,010,000 | +2.5% | $290 / Sq Ft |
| 04/10/2025 04/10/25 | Pending | -- | -- | -- |
| 04/08/2025 04/08/25 | For Sale | $985,000 | -- | $282 / Sq Ft |
Tax History Compared to Growth
Tax History
| Year | Tax Paid | Tax Assessment Tax Assessment Total Assessment is a certain percentage of the fair market value that is determined by local assessors to be the total taxable value of land and additions on the property. | Land | Improvement |
|---|---|---|---|---|
| 2024 | $6,729 | $777,870 | $259,900 | $517,970 |
| 2023 | $6,639 | $758,760 | $249,900 | $508,860 |
| 2022 | $6,367 | $715,350 | $229,900 | $485,450 |
| 2021 | $6,048 | $617,190 | $199,900 | $417,290 |
| 2020 | $5,969 | $576,680 | $179,900 | $396,780 |
| 2019 | $5,838 | $558,630 | $179,900 | $378,730 |
| 2018 | $5,770 | $531,780 | $159,900 | $371,880 |
| 2017 | $5,760 | $511,970 | $159,900 | $352,070 |
| 2016 | $5,794 | $506,030 | $0 | $0 |
| 2015 | $952 | $360,310 | $0 | $360,310 |
| 2014 | $964 | $376,940 | $0 | $376,940 |
Agents Affiliated with this Home
-
Joyce Santiago

Seller's Agent in 2025
Joyce Santiago
Century 21 Redwood Realty
(703) 244-1344
10 in this area
46 Total Sales
-
Lexie Doud

Buyer's Agent in 2025
Lexie Doud
Samson Properties
(202) 431-3399
2 in this area
49 Total Sales
Map
Source: Bright MLS
MLS Number: VALO2091042
APN: 273-16-8996
- 1326 Moore Place SW
- 303 Lawford Dr SW
- Lot 2A - James Monroe Hwy
- 224 Stoic St SE
- 226 Stoic St SE
- 638 Meade Dr SW
- 611 Catesby Ct SW
- 635 Meade Dr SW
- 613 Jacob Ct SW
- 146 Connery Terrace SW
- 112 Idyllic Place SE
- 1232 Bradfield Dr SW
- 1124 Themis St SE
- 136 Connery Terrace SW
- 1119 Themis St SE
- 609 Hillview Place SW
- 1017 Akan St SE
- 520 Clagett St SW
- 125 Clubhouse Dr SW Unit 11
- 18515 Lake Hill Dr
