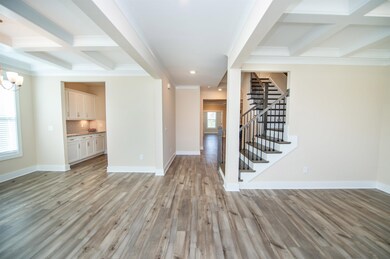
509 Fenwick Dr Woodruff, SC 29388
Estimated payment $3,313/month
Highlights
- Primary Bedroom Suite
- Craftsman Architecture
- Loft
- Woodruff High School Rated A-
- Deck
- Sun or Florida Room
About This Home
MOTIVATED SELLER!! Welcome to this is exclusive floor plan in Anderson Grant located in award winning School District 5. You are in LUCK, as the builder has no more available lots for this large plan. As you walk in the front door, you are greeted with beautiful coffered ceilings in the dining room to your left and office or flex space to your right. The coffered ceilings continue as you come to your perfectly designed gourmet kitchen that is open to the living room. The kitchen has many upgrades, including double ovens, gas range, soft close drawers and cabinets, granite countertops, tile backsplash, crown molding, walk-in pantry and a butlers pantry that provides a luxurious feel to the space. After admiring the kitchen, you can continue on to the cozy sunroom, but if you need some fresh air, you can step on out to the screened in porch. The main floor also features in in-law suite or guest suite with a full bathroom. Going up the beautiful oak stairs to the second level you will find the loft, the primary suite, 3 additional bedrooms and 2 more full bathrooms. The primary suite includes extra windows than the base level plan, full bathroom with double sinks and TWO walk-in closets. Going up one more story is another large flex space with a full bathroom. This home is not only large in sqft, but has a large quantity of upgrades, including solar panels that are completely paid for, electric car charger, garage door insulation, tankless water heater, upgraded cabinetry and hardware plus attractive modern light fixtures. Come see this today, your search ends HERE!
Home Details
Home Type
- Single Family
Est. Annual Taxes
- $3,137
Year Built
- Built in 2022
Lot Details
- 6,970 Sq Ft Lot
- Level Lot
HOA Fees
- $35 Monthly HOA Fees
Parking
- 2 Car Garage
Home Design
- Craftsman Architecture
- Slab Foundation
- Architectural Shingle Roof
Interior Spaces
- 4,590 Sq Ft Home
- 3-Story Property
- Fireplace
- Great Room
- Living Room
- Breakfast Room
- Dining Room
- Den
- Loft
- Bonus Room
- Sun or Florida Room
- Screened Porch
- Dishwasher
- Laundry Room
Flooring
- Carpet
- Vinyl
Bedrooms and Bathrooms
- 5 Bedrooms
- Primary Bedroom Suite
- 5 Full Bathrooms
Eco-Friendly Details
- Solar owned by seller
- Solar owned by a third party
- Solar Heating System
Outdoor Features
- Deck
- Patio
Schools
- River Ridge Elementary School
- Florence Chapel Middle School
- Byrnes High School
Utilities
- Forced Air Heating System
Community Details
- Association fees include common area, street lights
- Anderson Grant Subdivision
Map
Home Values in the Area
Average Home Value in this Area
Tax History
| Year | Tax Paid | Tax Assessment Tax Assessment Total Assessment is a certain percentage of the fair market value that is determined by local assessors to be the total taxable value of land and additions on the property. | Land | Improvement |
|---|---|---|---|---|
| 2024 | $3,137 | $22,148 | $2,100 | $20,048 |
| 2023 | $3,137 | $22,148 | $2,100 | $20,048 |
| 2022 | $151 | $420 | $420 | $0 |
Property History
| Date | Event | Price | Change | Sq Ft Price |
|---|---|---|---|---|
| 04/24/2025 04/24/25 | Pending | -- | -- | -- |
| 04/03/2025 04/03/25 | Price Changed | $539,000 | -3.6% | $117 / Sq Ft |
| 02/27/2025 02/27/25 | Price Changed | $559,000 | -5.1% | $122 / Sq Ft |
| 01/30/2025 01/30/25 | Price Changed | $589,000 | -1.7% | $128 / Sq Ft |
| 10/24/2024 10/24/24 | For Sale | $599,000 | +8.1% | $131 / Sq Ft |
| 11/30/2022 11/30/22 | Sold | $554,000 | -11.4% | $126 / Sq Ft |
| 05/15/2022 05/15/22 | Pending | -- | -- | -- |
| 05/07/2022 05/07/22 | For Sale | $625,517 | -- | $142 / Sq Ft |
Purchase History
| Date | Type | Sale Price | Title Company |
|---|---|---|---|
| Deed | $625,517 | -- | |
| Deed | $625,517 | -- |
Mortgage History
| Date | Status | Loan Amount | Loan Type |
|---|---|---|---|
| Open | $350,000 | No Value Available |
Similar Homes in Woodruff, SC
Source: Multiple Listing Service of Spartanburg
MLS Number: SPN316648
APN: 5-43-00-201.81
- 509 Fenwick Dr
- 0 S 195
- 441 Fenwick Dr
- 737 Rockhurst Way
- 1486 Talley Ridge Dr
- 457 Fenwick Dr
- 481 Fenwick Dr
- 489 Fenwick Dr
- 1470 Talley Ridge Dr
- 728 Rockhurst Way
- 178 Fenwick Dr
- 715 Tenerriffe Ct
- 166 Conamara Ln
- 3724 Brookshade Trail
- 3740 Brookshade Trail
- 3299 Cypress Hollow Dr
- 3291 Cypress Hollow Dr
- 3294 Cypress Hollow Dr
- 3812 Sapling Ln






