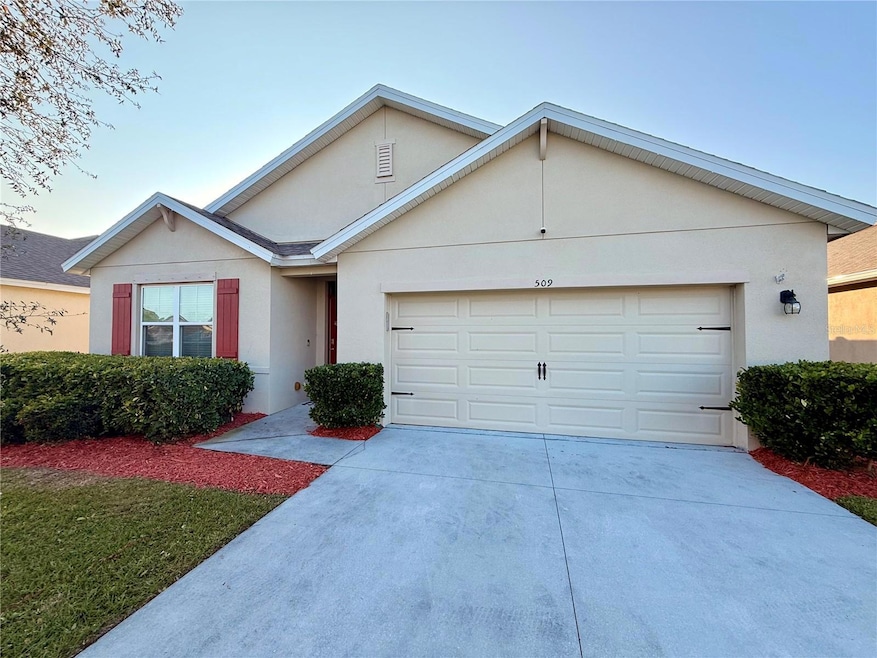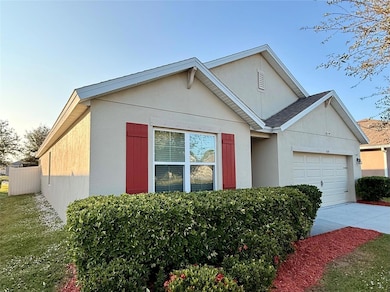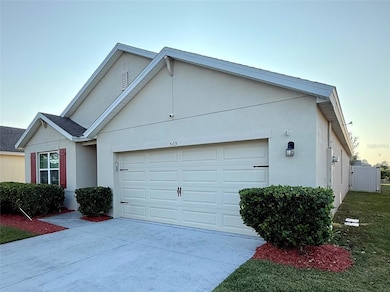509 Forest Trace Cir Titusville, FL 32780
Estimated payment $2,382/month
Highlights
- Open Floorplan
- Hurricane or Storm Shutters
- Laundry Room
- Covered Patio or Porch
- Living Room
- Ceramic Tile Flooring
About This Home
Welcome to this beautifully maintained 4-bedroom, 2-bathroom home located in the highly desired Forest Trace community in Titusville, Florida. Built in 2020 by D.R. Horton, this property offers modern construction, solid concrete block exterior, and a split floor plan designed for comfort and functionality. This spacious residence features 1,828 sq ft of heated living area and 2,300 total sq ft, providing an open-concept layout with a bright living room, a contemporary kitchen with stainless steel appliances, and a dining area perfect for gatherings. The master suite includes a walk-in closet and an en-suite bathroom for added privacy. Situated on a 6,534 sq ft lot, the home includes a spacious backyard with vinyl fencing, ideal for outdoor entertainment, pets, or relaxing in your private outdoor space. Additional highlights include a 2-car garage, covered entry, and energy-efficient features throughout. Forest Trace is a peaceful, well-kept community located near shopping, restaurants, schools, Kennedy Space Center, major highways, and just minutes from Florida’s beautiful east coast beaches. This home is perfect for first-time buyers, families, or investors looking for a move-in-ready property in a growing area of Brevard County. Don’t miss the opportunity to make this beautiful home yours!
Listing Agent
LA ROSA REALTY KISSIMMEE Brokerage Phone: 407-930-3530 License #3592882 Listed on: 11/25/2025

Home Details
Home Type
- Single Family
Est. Annual Taxes
- $3,380
Year Built
- Built in 2020
Lot Details
- 6,534 Sq Ft Lot
- South Facing Home
- Vinyl Fence
- Property is zoned RS-2
HOA Fees
- $67 Monthly HOA Fees
Parking
- 2 Car Garage
Home Design
- Slab Foundation
- Shingle Roof
- Concrete Siding
- Block Exterior
- Stucco
Interior Spaces
- 1,828 Sq Ft Home
- Open Floorplan
- Living Room
- Dining Room
- Hurricane or Storm Shutters
Kitchen
- Range
- Microwave
- Dishwasher
- Disposal
Flooring
- Carpet
- Concrete
- Ceramic Tile
Bedrooms and Bathrooms
- 4 Bedrooms
- En-Suite Bathroom
- 2 Full Bathrooms
Laundry
- Laundry Room
- Dryer
- Washer
Outdoor Features
- Covered Patio or Porch
Schools
- Andrew Jackson Middle School
- Titusville High School
Utilities
- Central Heating and Cooling System
- Thermostat
- Electric Water Heater
- Cable TV Available
Community Details
- Forest Trace Homeowner Association, Inc. Association, Phone Number (407) 705-2190
- Visit Association Website
- Built by DR Horton
- Forest Trace Subdivision, Cali Floorplan
Listing and Financial Details
- Home warranty included in the sale of the property
- Visit Down Payment Resource Website
- Tax Lot 112
- Assessor Parcel Number 2213521
Map
Home Values in the Area
Average Home Value in this Area
Property History
| Date | Event | Price | List to Sale | Price per Sq Ft | Prior Sale |
|---|---|---|---|---|---|
| 11/25/2025 11/25/25 | For Sale | $385,000 | +51.8% | $211 / Sq Ft | |
| 05/15/2020 05/15/20 | Sold | $253,585 | -1.9% | $139 / Sq Ft | View Prior Sale |
| 03/06/2020 03/06/20 | Pending | -- | -- | -- | |
| 03/06/2020 03/06/20 | For Sale | $258,585 | -- | $141 / Sq Ft |
Source: Stellar MLS
MLS Number: O6362975
- 340 Forest Trace Cir
- 810 Forest Trace Cir
- 250 Forest Trace Cir
- 375 Breakaway Trail
- 334 Newcastle Ct
- 625 Breakaway Trail
- 19 Lagoon Way
- 5122 Riveredge Dr
- 5087 Riveredge Dr Unit 2
- 620 Loxley Ct
- 5250 Riveredge Dr
- Tbd Little League Ln
- 4997 Riveredge Dr
- 5302 Riveredge Dr
- 4710 S Washington Ave
- 145 Breakaway Trail
- 5306 Riveredge Dr
- 4710 Clyde Ln
- 638 L M Davey Ln
- 4935 Clover Ln
- 622 Marian Ct
- 5305 S Washington Ave
- 628 Timber Trace Ln
- 4747 S Washington Ave Unit 166
- 605 Margie Dr
- 710 Margie Dr
- 730 Margie Dr
- 536 L M Davey Ln
- 534 L M Davey Ln
- 5612 Sisson Rd
- 4721 Sisson Rd
- 240 Acorn Dr
- 4711 Meade Ln
- 343 Jepson St
- 855 Delano Rd
- 257 Knox McRae Dr Unit 1
- 215 Knox McRae Dr Unit C
- 1281 Cheney Hwy Unit F
- 1281 Cheney Hwy
- 845 Edgewood Rd


