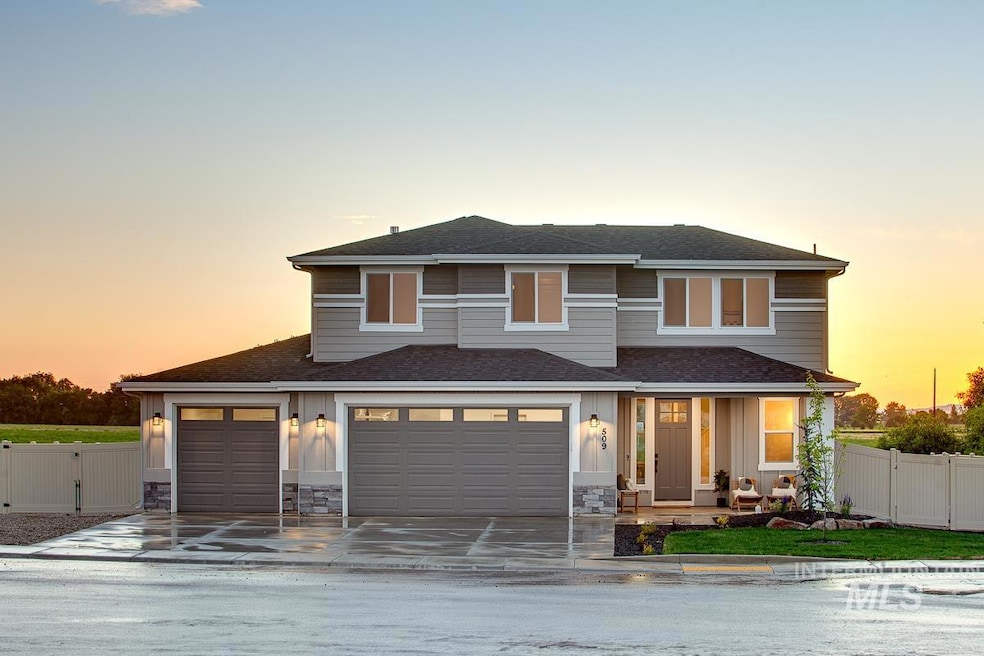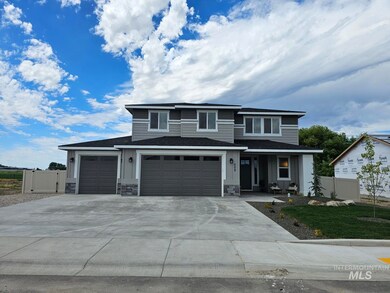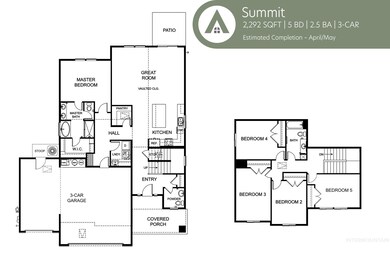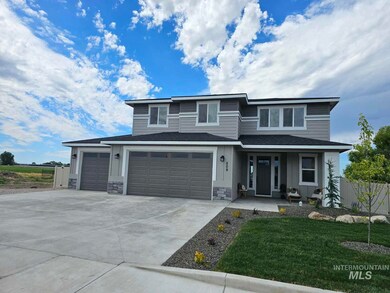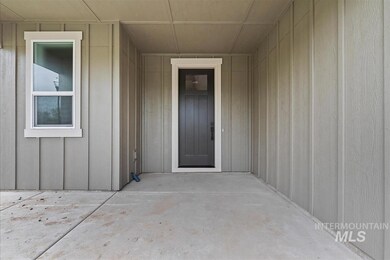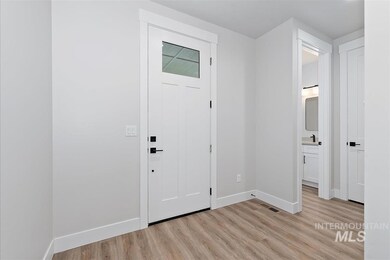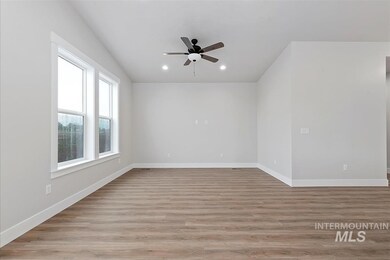
$535,000
- 3 Beds
- 2 Baths
- 1,736 Sq Ft
- 329 W Blvd
- New Plymouth, ID
Brand-new home with endless possibilities! Experience the charm of small-town living in this 3-bed, 2-bath home plus office in New Plymouth, a hidden gem—just 30 minutes from bigger city conveniences! Nestled among big, beautiful mature trees with a park and frisbee golf right across the street, this home shines with modern touches: granite countertops throughout, a split-bedroom layout, a
Sage Hickam Silvercreek Realty Group
