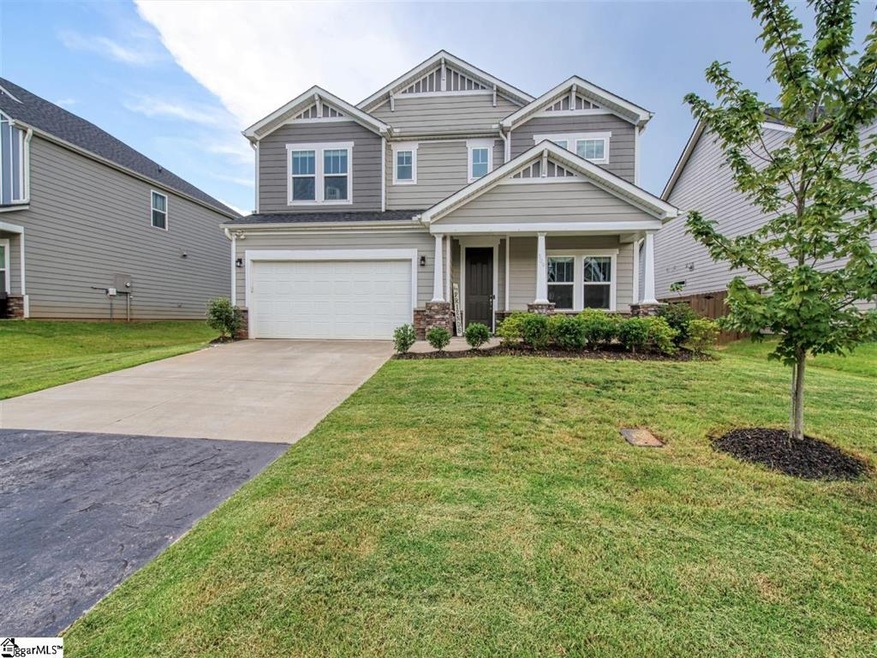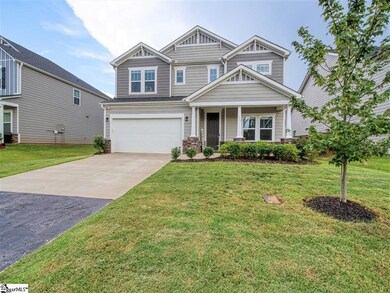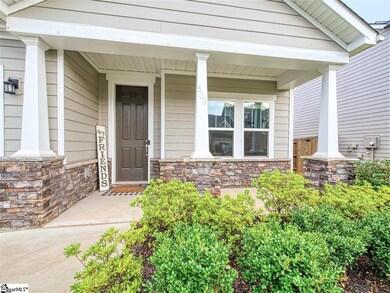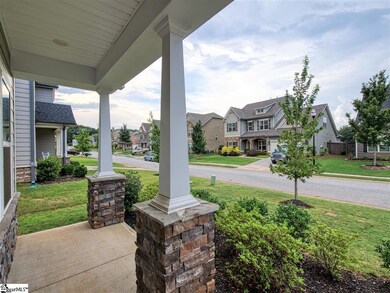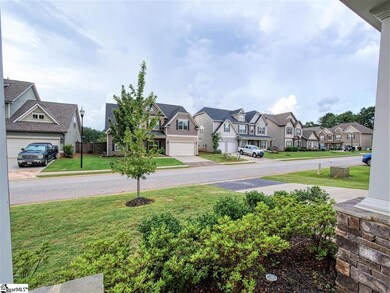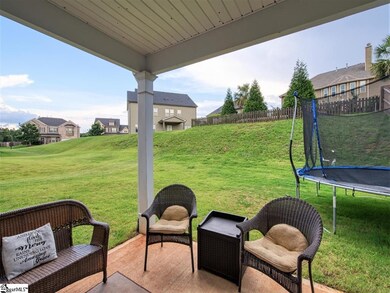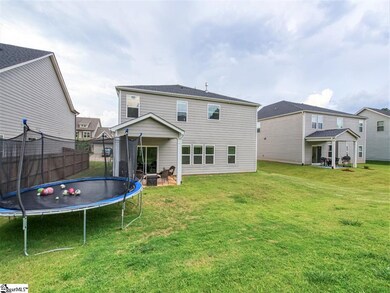
Highlights
- Open Floorplan
- Craftsman Architecture
- Loft
- Abner Creek Academy Rated A-
- Wood Flooring
- Great Room
About This Home
As of October 2021Welcome to 509 Grandon Road! This beautiful home is only 2 years old and located 5 minutes from I-85. It features an impressive two-story foyer that gives way to a gourmet kitchen, a butler's pantry and open concept living area. There are two flex spaces on the main level plus a spacious loft upstairs which allows you to customize the home to fit your family's needs. The impressive owner's suite boasts dual sinks and a large walk in closet. There is a bedroom on the main level and a full bathroom, upstairs features include a large laundry room, 3 bedrooms with large closets and a loft. Enjoy quiet mornings or evenings on the covered front porch or patio. Meritage's energy saving features help save thousands of dollars on utility bills. This home has so much to offer and will not last long so schedule your showing today.
Last Agent to Sell the Property
Castle Stone Realtors, LLC License #17448 Listed on: 08/12/2021
Last Buyer's Agent
NON MLS MEMBER
Non MLS
Home Details
Home Type
- Single Family
Est. Annual Taxes
- $2,669
Year Built
- Built in 2019
Lot Details
- 8,276 Sq Ft Lot
- Lot Dimensions are 65x125x65x125
- Level Lot
HOA Fees
- $35 Monthly HOA Fees
Parking
- 2 Car Attached Garage
Home Design
- Craftsman Architecture
- Slab Foundation
- Architectural Shingle Roof
Interior Spaces
- 3,177 Sq Ft Home
- 3,000-3,199 Sq Ft Home
- 2-Story Property
- Open Floorplan
- Tray Ceiling
- Smooth Ceilings
- Ceiling height of 9 feet or more
- Gas Log Fireplace
- Window Treatments
- Two Story Entrance Foyer
- Great Room
- Dining Room
- Loft
- Bonus Room
- Fire and Smoke Detector
Kitchen
- Gas Oven
- <<selfCleaningOvenToken>>
- Gas Cooktop
- Dishwasher
- Laminate Countertops
- Disposal
Flooring
- Wood
- Carpet
Bedrooms and Bathrooms
- 5 Bedrooms | 1 Main Level Bedroom
- Primary bedroom located on second floor
- Walk-In Closet
- 3 Full Bathrooms
- Dual Vanity Sinks in Primary Bathroom
- Garden Bath
- Separate Shower
Laundry
- Laundry Room
- Laundry on upper level
Attic
- Storage In Attic
- Pull Down Stairs to Attic
Outdoor Features
- Patio
- Front Porch
Schools
- Abner Creek Elementary School
- Florence Chapel Middle School
- James F. Byrnes High School
Utilities
- Central Air
- Heating System Uses Natural Gas
- Underground Utilities
- Tankless Water Heater
Listing and Financial Details
- Tax Lot 80
- Assessor Parcel Number 5-29-00-090.47
Community Details
Overview
- Built by Meritage
- The Manor At Abner Creek Subdivision, Jackson Floorplan
- Mandatory home owners association
Amenities
- Common Area
Recreation
- Community Pool
Ownership History
Purchase Details
Home Financials for this Owner
Home Financials are based on the most recent Mortgage that was taken out on this home.Purchase Details
Home Financials for this Owner
Home Financials are based on the most recent Mortgage that was taken out on this home.Purchase Details
Similar Homes in Greer, SC
Home Values in the Area
Average Home Value in this Area
Purchase History
| Date | Type | Sale Price | Title Company |
|---|---|---|---|
| Deed | $363,000 | None Available | |
| Limited Warranty Deed | $303,000 | None Available | |
| Deed | $275,500 | None Available |
Mortgage History
| Date | Status | Loan Amount | Loan Type |
|---|---|---|---|
| Open | $60,035 | New Conventional | |
| Open | $288,000 | New Conventional | |
| Previous Owner | $294,708 | FHA | |
| Previous Owner | $297,511 | FHA | |
| Previous Owner | $297,511 | FHA |
Property History
| Date | Event | Price | Change | Sq Ft Price |
|---|---|---|---|---|
| 07/17/2025 07/17/25 | For Sale | $485,000 | +33.6% | $162 / Sq Ft |
| 10/08/2021 10/08/21 | Sold | $363,000 | 0.0% | $121 / Sq Ft |
| 08/26/2021 08/26/21 | Price Changed | $363,000 | -1.9% | $121 / Sq Ft |
| 08/12/2021 08/12/21 | For Sale | $369,900 | +22.1% | $123 / Sq Ft |
| 04/04/2019 04/04/19 | For Sale | $303,000 | 0.0% | $100 / Sq Ft |
| 03/29/2019 03/29/19 | Sold | $303,000 | 0.0% | $100 / Sq Ft |
| 03/29/2019 03/29/19 | Sold | $303,000 | -5.1% | $101 / Sq Ft |
| 03/10/2019 03/10/19 | Pending | -- | -- | -- |
| 03/10/2019 03/10/19 | Pending | -- | -- | -- |
| 03/08/2019 03/08/19 | Price Changed | $319,400 | -0.7% | $106 / Sq Ft |
| 12/12/2018 12/12/18 | For Sale | $321,780 | -- | $107 / Sq Ft |
Tax History Compared to Growth
Tax History
| Year | Tax Paid | Tax Assessment Tax Assessment Total Assessment is a certain percentage of the fair market value that is determined by local assessors to be the total taxable value of land and additions on the property. | Land | Improvement |
|---|---|---|---|---|
| 2024 | $3,858 | $16,698 | $2,097 | $14,601 |
| 2023 | $3,858 | $16,698 | $2,097 | $14,601 |
| 2022 | $3,246 | $14,520 | $2,100 | $12,420 |
| 2021 | $2,721 | $12,116 | $2,100 | $10,016 |
| 2020 | $2,669 | $12,116 | $2,100 | $10,016 |
| 2019 | $1,469 | $3,150 | $3,150 | $0 |
| 2018 | $1,326 | $3,150 | $3,150 | $0 |
| 2017 | $344 | $780 | $780 | $0 |
| 2016 | $340 | $780 | $780 | $0 |
| 2015 | $418 | $780 | $780 | $0 |
| 2014 | $414 | $780 | $780 | $0 |
Agents Affiliated with this Home
-
Wendy Cohen

Seller's Agent in 2025
Wendy Cohen
EXP Realty LLC
(803) 448-6570
152 Total Sales
-
Helena Leonard
H
Seller's Agent in 2021
Helena Leonard
Castle Stone Realtors, LLC
(864) 915-3832
31 Total Sales
-
N
Buyer's Agent in 2021
NON MLS MEMBER
Non MLS
-
J
Seller's Agent in 2019
JOSHUA RILEY
OTHER
-
J
Seller's Agent in 2019
Josh Riley
MTH SC Realty, LLC
-
N
Buyer's Agent in 2019
Non-MLS Member
NON MEMBER
Map
Source: Greater Greenville Association of REALTORS®
MLS Number: 1451903
APN: 5-29-00-090.47
- 212 Ralston Rd
- 171 Ralston Rd
- 1525 Alvin Pond Dr
- 418 Edenvale Dr
- 1330 Algeddis Dr
- 1325 Algeddis Dr
- 1045 Nadine Way
- 1208 Cyndis Ln
- 1216 Cyndis Ln
- 705 Prime Way
- 1408 Donhill Dr
- 704 Prime Way
- 1013 Nadine Way
- 401 State Road S-42-653
- 711 Hatwood Ct
- 1513 Rosegarth Ln
- 1305 Ledsham Ct
- 2396 Abner Creek Rd
- 202 Princeton Dr
- 430 Cloverland Ln
