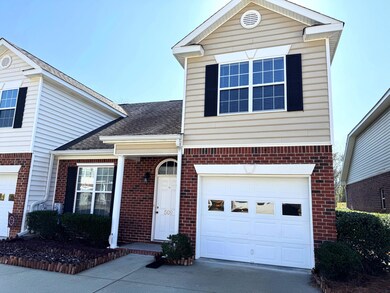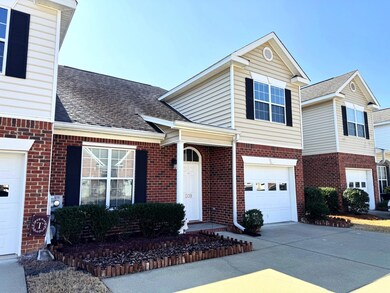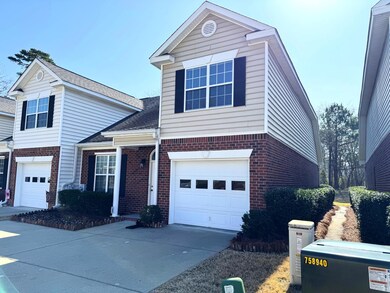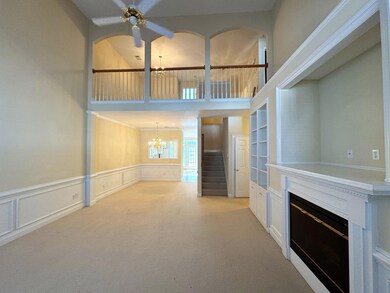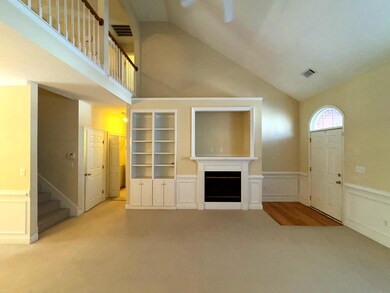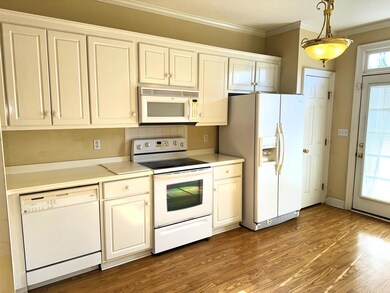
Estimated Value: $267,000 - $290,928
Highlights
- Wood Flooring
- Main Floor Primary Bedroom
- Breakfast Room
- River Ridge Elementary School Rated A
- Loft
- Eat-In Kitchen
About This Home
As of March 2025This townhome is conveniently located in the heart of Evans. It is close to shopping, restaurants and grocery stores and more! With over 2,000 square feet, this townhome has the ideal floorplan. An open concept floorplan, main level primary suite w/2 walk in closets, laundry room, storage room under stairs, powder room, open loft area, 2 upstairs guest bedrooms, and a guest bath w/walk in Closet, additional storage room with attic access stairs, offers storage galore & ample living space. 1 Car attached garage and 3 car parking pad in front of home. So schedule your private showing today and make 509 Laniers Way your new home!
Last Agent to Sell the Property
Berkshire Hathaway HomeServices Beazley Realtors Brokerage Phone: 706-863-1775 License #389583 & 3991177 Listed on: 02/08/2025

Townhouse Details
Home Type
- Townhome
Est. Annual Taxes
- $2,716
Year Built
- Built in 2005
Lot Details
- 2,309 Sq Ft Lot
- Lot Dimensions are 30x107
- Privacy Fence
- Landscaped
- Front Yard Sprinklers
HOA Fees
- $67 Monthly HOA Fees
Parking
- 1 Car Garage
- Parking Pad
- Garage Door Opener
Home Design
- Brick Exterior Construction
- Slab Foundation
- Composition Roof
- Vinyl Siding
Interior Spaces
- 2,115 Sq Ft Home
- 2-Story Property
- Ceiling Fan
- Factory Built Fireplace
- Ventless Fireplace
- Blinds
- Family Room with Fireplace
- Living Room
- Breakfast Room
- Dining Room
- Loft
- Pull Down Stairs to Attic
- Home Security System
Kitchen
- Eat-In Kitchen
- Electric Range
- Microwave
- Ice Maker
- Dishwasher
- Disposal
Flooring
- Wood
- Carpet
- Ceramic Tile
Bedrooms and Bathrooms
- 3 Bedrooms
- Primary Bedroom on Main
- Walk-In Closet
- Primary bathroom on main floor
Laundry
- Laundry Room
- Dryer
- Washer
Outdoor Features
- Patio
Schools
- River Ridge Elementary School
- Stallings Island Middle School
- Lakeside High School
Utilities
- Central Air
- Heating Available
- Water Heater
- Cable TV Available
Listing and Financial Details
- Assessor Parcel Number 077754
Community Details
Overview
- Jones Station Subdivision
Security
- Fire and Smoke Detector
Ownership History
Purchase Details
Home Financials for this Owner
Home Financials are based on the most recent Mortgage that was taken out on this home.Purchase Details
Home Financials for this Owner
Home Financials are based on the most recent Mortgage that was taken out on this home.Purchase Details
Home Financials for this Owner
Home Financials are based on the most recent Mortgage that was taken out on this home.Purchase Details
Home Financials for this Owner
Home Financials are based on the most recent Mortgage that was taken out on this home.Similar Homes in Evans, GA
Home Values in the Area
Average Home Value in this Area
Purchase History
| Date | Buyer | Sale Price | Title Company |
|---|---|---|---|
| Rassekh Fariba | $270,000 | -- | |
| Whorley Sylvia E | $184,700 | -- | |
| Beckum Manly Properties Llc | -- | -- | |
| Sid Beckum Construction Inc | $88,000 | -- |
Mortgage History
| Date | Status | Borrower | Loan Amount |
|---|---|---|---|
| Previous Owner | Whorley Sylvia E | $180,182 | |
| Previous Owner | Whorley Sylvia E | $190,700 | |
| Previous Owner | Sid Beckum Construction Inc | $587,200 |
Property History
| Date | Event | Price | Change | Sq Ft Price |
|---|---|---|---|---|
| 03/06/2025 03/06/25 | Sold | $270,000 | -8.5% | $128 / Sq Ft |
| 02/19/2025 02/19/25 | Pending | -- | -- | -- |
| 02/08/2025 02/08/25 | For Sale | $295,000 | -- | $139 / Sq Ft |
Tax History Compared to Growth
Tax History
| Year | Tax Paid | Tax Assessment Tax Assessment Total Assessment is a certain percentage of the fair market value that is determined by local assessors to be the total taxable value of land and additions on the property. | Land | Improvement |
|---|---|---|---|---|
| 2024 | $2,716 | $108,750 | $17,804 | $90,946 |
| 2023 | $2,716 | $101,057 | $15,004 | $86,053 |
| 2022 | $2,493 | $95,990 | $16,804 | $79,186 |
| 2021 | $2,231 | $82,110 | $13,204 | $68,906 |
| 2020 | $2,051 | $73,909 | $13,604 | $60,305 |
| 2019 | $1,903 | $70,526 | $13,504 | $57,022 |
| 2018 | $1,864 | $68,856 | $12,804 | $56,052 |
| 2017 | $1,920 | $70,626 | $12,804 | $57,822 |
| 2016 | $1,810 | $69,189 | $12,280 | $56,909 |
| 2015 | $1,623 | $62,142 | $11,180 | $50,962 |
| 2014 | $1,682 | $61,549 | $10,680 | $50,869 |
Agents Affiliated with this Home
-
The Davis Team
T
Seller's Agent in 2025
The Davis Team
Berkshire Hathaway HomeServices Beazley Realtors
(706) 825-4023
2 Total Sales
-
Todd Lamb

Buyer's Agent in 2025
Todd Lamb
Augusta Real Estate Co.
(706) 414-5548
133 Total Sales
Map
Source: REALTORS® of Greater Augusta
MLS Number: 538058
APN: 077-754
- 3951 Hammonds Ferry
- 846 Willow Lake
- 876 Willow Lake Drive Lake
- 884 Willow Lake
- 852 Furys Ferry Rd
- 711 Bonnie Oaks Ln
- 724 Bonnie Oaks Ln
- 207 Oleander Trail
- 211 Oleander Trail
- 909 Nerium Trail
- 210 Oleander Trail
- 905 Nerium Trail
- 864 Chase Rd
- 914 Deercrest Cir
- 930 Hunting Horn Way W
- 302 Pump House Rd
- 751 Bradberry Creek
- 322 Pump House Rd
- 436 Pumphouse Rd
- 3527 Greenway Dr
- 507 Laniers Way
- 513 Laniers Way
- 505 Laniers Way
- 515 Laniers Way
- 503 Laniers Way
- 517 Laniers Way
- 519 Laniers Way
- 510 Laniers Way
- 512 Laniers Way
- 506 Laniers Way
- 514 Laniers Way
- 504 Laniers Way
- 516 Laniers Way
- 523 Laniers Way
- 502 Laniers Way
- 520 Laniers Way
- 500 Laniers Way
- 525 Laniers Way
- 522 Laniers Way
- 527 Laniers Way

