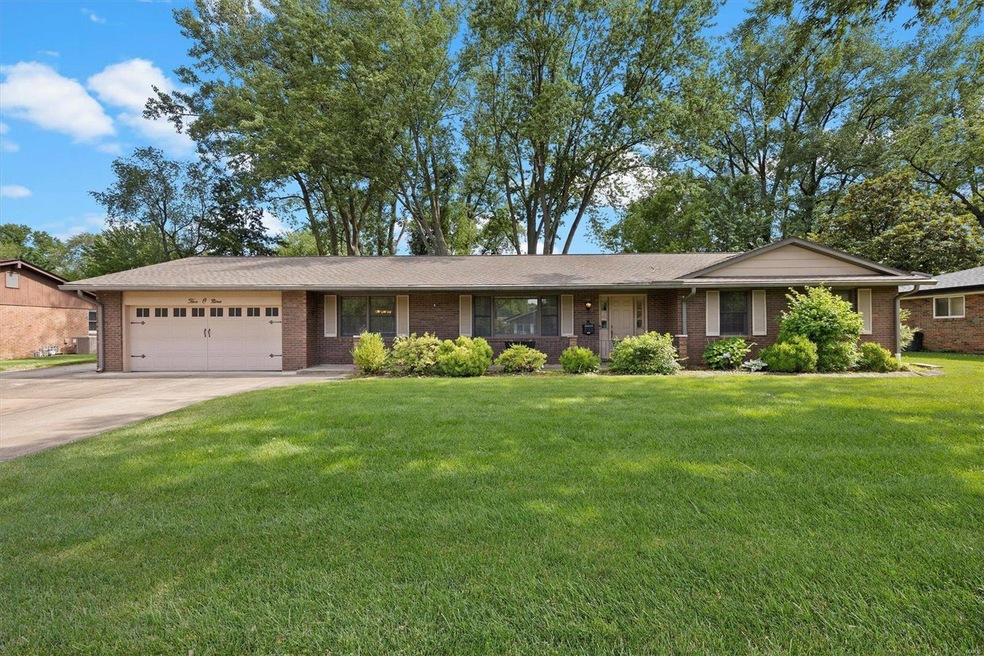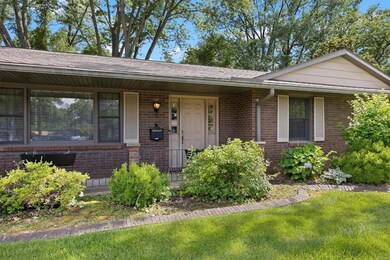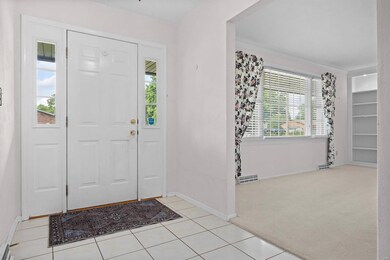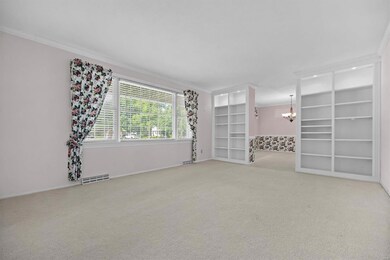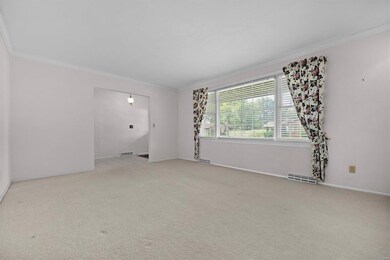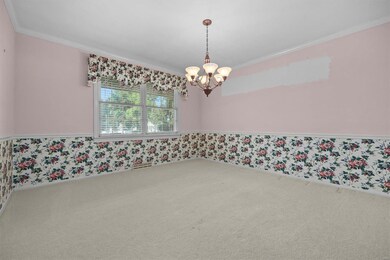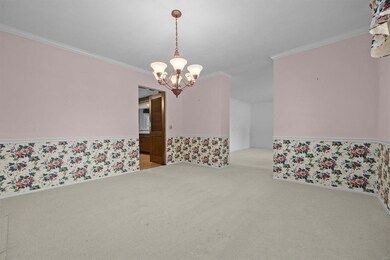
509 Matthew Dr O Fallon, IL 62269
Highlights
- Traditional Architecture
- Wood Flooring
- 2 Car Attached Garage
- Evans Elementary School Rated A-
- Power Door Operator
- Historic or Period Millwork
About This Home
As of July 2024Welcome to 509 Matthew Dr. This home is ready for a new owner to make it their own. With 2800+sq. ft. of living space, this property boasts a perfect blend of comfort and functionality. As you enter, you'll be greeted by the hardwood floors that flow into the heart of the home. The formal living room and dining room are complete with built-in bookcases. The kitchen offers ample storage and counter space and is open to the family room where you can cozy up by the wood burning fireplace. The spacious primary bedroom is a true retreat offering 2 large closets and an en-suite bath with step-in shower. There are 3 more bedrooms and 2 more bathrooms. But that's not all - the home also features a fantastic rec. room with a pool table and kitchenette. The sliding glass doors lead out to 2 new decks, patio and fenced-in yard. Located in a prime spot, close to schools, parks, shopping and SAFB, this home is an incredible opportunity.
Last Agent to Sell the Property
Coldwell Banker Brown Realtors License #475.128942 Listed on: 06/13/2024

Home Details
Home Type
- Single Family
Est. Annual Taxes
- $5,511
Year Built
- Built in 1968
Lot Details
- 0.3 Acre Lot
- Lot Dimensions are 105x125
- Fenced
- Level Lot
Parking
- 2 Car Attached Garage
- Garage Door Opener
- Driveway
- Additional Parking
Home Design
- Traditional Architecture
- Brick Veneer
Interior Spaces
- 2,820 Sq Ft Home
- 1-Story Property
- Historic or Period Millwork
- Wood Burning Fireplace
- Tilt-In Windows
- Power Door Operator
- Sliding Doors
- Wood Flooring
- Storm Doors
Kitchen
- Microwave
- Dishwasher
- Disposal
Bedrooms and Bathrooms
- 4 Bedrooms
- 3 Full Bathrooms
Laundry
- Dryer
- Washer
Schools
- Ofallon Dist 90 Elementary And Middle School
- Ofallon High School
Additional Features
- Accessible Parking
- Forced Air Zoned Heating System
Listing and Financial Details
- Assessor Parcel Number 04-32.0-122-008
Ownership History
Purchase Details
Home Financials for this Owner
Home Financials are based on the most recent Mortgage that was taken out on this home.Similar Homes in the area
Home Values in the Area
Average Home Value in this Area
Purchase History
| Date | Type | Sale Price | Title Company |
|---|---|---|---|
| Trustee Deed | $273,500 | First American Title |
Mortgage History
| Date | Status | Loan Amount | Loan Type |
|---|---|---|---|
| Open | $282,349 | VA |
Property History
| Date | Event | Price | Change | Sq Ft Price |
|---|---|---|---|---|
| 06/20/2025 06/20/25 | For Rent | $2,595 | 0.0% | -- |
| 07/29/2024 07/29/24 | Pending | -- | -- | -- |
| 07/26/2024 07/26/24 | Sold | $273,330 | +9.3% | $97 / Sq Ft |
| 06/13/2024 06/13/24 | For Sale | $250,000 | -- | $89 / Sq Ft |
Tax History Compared to Growth
Tax History
| Year | Tax Paid | Tax Assessment Tax Assessment Total Assessment is a certain percentage of the fair market value that is determined by local assessors to be the total taxable value of land and additions on the property. | Land | Improvement |
|---|---|---|---|---|
| 2023 | $5,900 | $88,877 | $13,121 | $75,756 |
| 2022 | $5,511 | $81,711 | $12,063 | $69,648 |
| 2021 | $5,352 | $78,413 | $12,104 | $66,309 |
| 2020 | $5,298 | $74,225 | $11,457 | $62,768 |
| 2019 | $5,153 | $74,225 | $11,457 | $62,768 |
| 2018 | $4,995 | $72,070 | $11,124 | $60,946 |
| 2017 | $4,132 | $59,613 | $11,319 | $48,294 |
| 2016 | $4,113 | $58,222 | $11,055 | $47,167 |
| 2014 | $3,778 | $57,549 | $10,927 | $46,622 |
| 2013 | $4,756 | $57,071 | $10,760 | $46,311 |
Agents Affiliated with this Home
-
Megan VanOrden
M
Seller's Agent in 2025
Megan VanOrden
Hughes Group LLC
(618) 772-0030
4 in this area
9 Total Sales
-
John Hughes

Seller Co-Listing Agent in 2025
John Hughes
Hughes Group LLC
(618) 972-2430
23 in this area
57 Total Sales
-
Sally Hohn

Seller's Agent in 2024
Sally Hohn
Coldwell Banker Brown Realtors
(618) 623-8924
31 in this area
80 Total Sales
-
Rob Cole

Buyer's Agent in 2024
Rob Cole
Judy Dempcy Homes Powered by KW Pinnacle
(618) 632-4030
456 in this area
870 Total Sales
Map
Source: MARIS MLS
MLS Number: MIS24023829
APN: 04-32.0-122-008
- 401 Matthew Dr
- 1304 Pinehurst Dr
- 100 White Pine Ave
- 1026 Timber Creek Ln
- 512 S Vine St
- 208 Evergreen Dr
- 906 Hawthorne Place
- 318 Joy Dr
- 223 Shoreline Dr
- 502 E 2nd St
- 415 S Oak St
- 422 Colleen Dr
- 508 Joy Dr
- 108 W Orchard St
- 204 W State St
- 1516 Royal Oak Ct
- 1520 Royal Oak Ct
- 643 Titan Dr Unit 21
- 754 Michael St Unit 10
- 601 E Jefferson St
