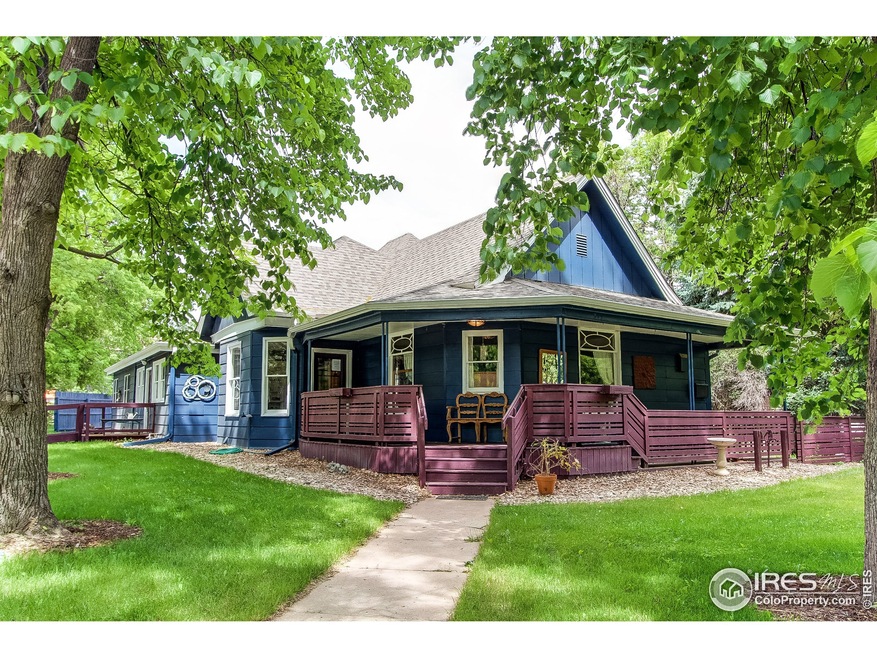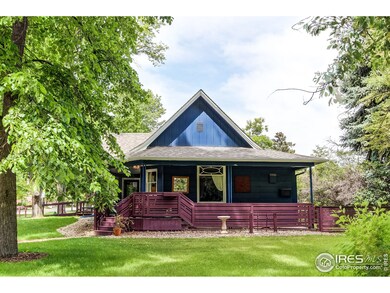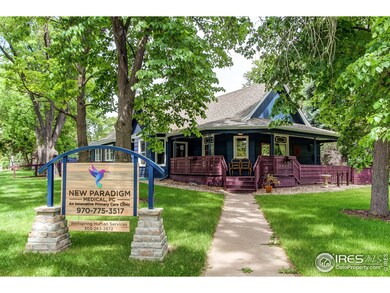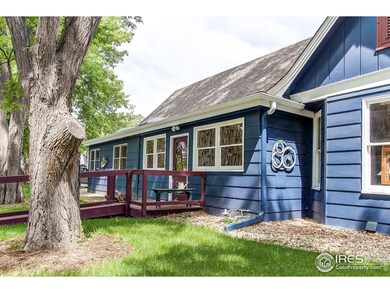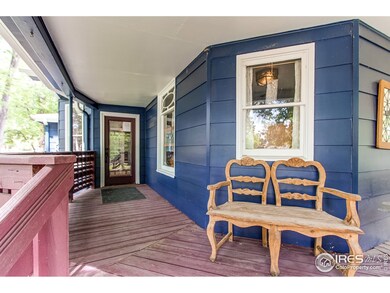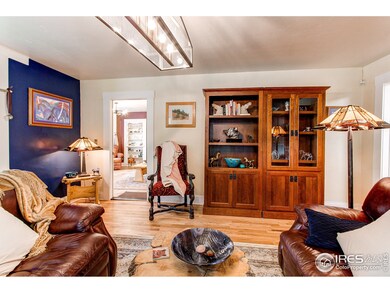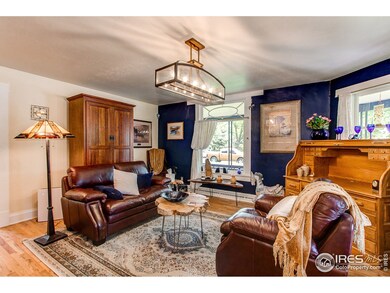
509 N 7th St Berthoud, CO 80513
Highlights
- Wood Flooring
- Victorian Architecture
- No HOA
- Berthoud Elementary School Rated A-
- Corner Lot
- Wood Frame Window
About This Home
As of October 2022Beatiful ranch style property with a lovely wrap around porch right in the heart of Old Town Berthoud. Currently being used as a commercial space with New Paradigm Medical, an additional office for therapy and other space for small businesses. ***The flexible C1 Zoning allows for a very easy return to residential use if desired***but there are endless possibilities for various commercial uses, in steadily growing and expanding Berthoud. Directly across from serene Fickel Park. With all the choices and different avenues that can be had at this versatile and beautiful building, don't miss your chance to take a look!!
Home Details
Home Type
- Single Family
Est. Annual Taxes
- $9,014
Year Built
- Built in 1897
Lot Details
- 10,371 Sq Ft Lot
- Partially Fenced Property
- Corner Lot
- Level Lot
- Property is zoned Res/C1
Parking
- 1 Car Detached Garage
- Alley Access
Home Design
- Victorian Architecture
- Wood Frame Construction
- Composition Roof
- Wood Siding
Interior Spaces
- 2,107 Sq Ft Home
- 1-Story Property
- Skylights
- Window Treatments
- Bay Window
- Wood Frame Window
- Wood Flooring
- Partial Basement
- <<microwave>>
Bedrooms and Bathrooms
- 4 Bedrooms
- Primary bathroom on main floor
Laundry
- Laundry on main level
- Dryer
- Washer
Accessible Home Design
- Accessible Approach with Ramp
Outdoor Features
- Exterior Lighting
- Outdoor Storage
Schools
- Berthoud Elementary School
- Turner Middle School
- Berthoud High School
Utilities
- Forced Air Heating and Cooling System
- High Speed Internet
- Cable TV Available
Community Details
- No Home Owners Association
- Wray & Saltzman, Ber Subdivision
Listing and Financial Details
- Assessor Parcel Number R0478938
Ownership History
Purchase Details
Home Financials for this Owner
Home Financials are based on the most recent Mortgage that was taken out on this home.Purchase Details
Home Financials for this Owner
Home Financials are based on the most recent Mortgage that was taken out on this home.Purchase Details
Purchase Details
Home Financials for this Owner
Home Financials are based on the most recent Mortgage that was taken out on this home.Purchase Details
Purchase Details
Home Financials for this Owner
Home Financials are based on the most recent Mortgage that was taken out on this home.Similar Homes in Berthoud, CO
Home Values in the Area
Average Home Value in this Area
Purchase History
| Date | Type | Sale Price | Title Company |
|---|---|---|---|
| Special Warranty Deed | $639,900 | -- | |
| Warranty Deed | $510,000 | First American Title | |
| Interfamily Deed Transfer | -- | Land Title Guarantee Co | |
| Interfamily Deed Transfer | -- | -- | |
| Interfamily Deed Transfer | -- | -- | |
| Warranty Deed | $146,900 | -- |
Mortgage History
| Date | Status | Loan Amount | Loan Type |
|---|---|---|---|
| Open | $2,100,000 | New Conventional | |
| Previous Owner | $50,000 | Future Advance Clause Open End Mortgage | |
| Previous Owner | $187,500 | New Conventional | |
| Previous Owner | $26,000 | Credit Line Revolving | |
| Previous Owner | $225,000 | Unknown | |
| Previous Owner | $139,555 | Purchase Money Mortgage | |
| Previous Owner | $122,542 | Unknown |
Property History
| Date | Event | Price | Change | Sq Ft Price |
|---|---|---|---|---|
| 10/19/2022 10/19/22 | Sold | $639,900 | 0.0% | $304 / Sq Ft |
| 07/05/2022 07/05/22 | Pending | -- | -- | -- |
| 06/16/2022 06/16/22 | For Sale | $639,900 | +25.5% | $304 / Sq Ft |
| 01/28/2022 01/28/22 | Off Market | $510,000 | -- | -- |
| 10/30/2020 10/30/20 | Sold | $510,000 | -2.9% | $242 / Sq Ft |
| 07/18/2020 07/18/20 | For Sale | $525,000 | -- | $249 / Sq Ft |
Tax History Compared to Growth
Tax History
| Year | Tax Paid | Tax Assessment Tax Assessment Total Assessment is a certain percentage of the fair market value that is determined by local assessors to be the total taxable value of land and additions on the property. | Land | Improvement |
|---|---|---|---|---|
| 2025 | $16,309 | $177,975 | $31,081 | $146,894 |
| 2024 | $15,730 | $177,975 | $31,081 | $146,894 |
| 2022 | $12,766 | $133,110 | $32,306 | $100,804 |
| 2021 | $12,756 | $133,110 | $32,306 | $100,804 |
| 2020 | $9,014 | $94,018 | $30,073 | $63,945 |
| 2019 | $8,757 | $94,018 | $30,073 | $63,945 |
| 2018 | $8,549 | $87,000 | $30,073 | $56,927 |
| 2017 | $7,539 | $87,000 | $30,073 | $56,927 |
| 2016 | $6,995 | $78,300 | $30,073 | $48,227 |
| 2015 | $6,965 | $78,300 | $30,070 | $48,230 |
| 2014 | $6,340 | $68,150 | $30,070 | $38,080 |
Agents Affiliated with this Home
-
Christina Huxley
C
Seller's Agent in 2022
Christina Huxley
Equity Colorado-Front Range
(518) 469-3166
18 Total Sales
-
Christine Torres

Buyer's Agent in 2022
Christine Torres
RE/MAX
(720) 320-1405
66 Total Sales
Map
Source: IRES MLS
MLS Number: 968676
APN: 94143-20-001
- 1110 Welch Ave
- 809 Welch Ave
- 0 SW Corner Weld County Roads 42 & 7 Unit REC5433596
- 730 6th St
- 876 Winding Brook Dr
- 897 Winding Brook Dr
- 1011 Mountain Ave
- 913 7th St
- 339 Indiana Ave
- 1 Bimson Ave
- 2 Bimson Ave
- 845 10th St
- 624 Munson Ct
- 1065 6th St
- 720 Bunyan Ave
- 117 Welch Ave
- 4937 Bunyan Ave
- 730 Douglas Place
- 205 N 2nd St Unit 12
- 230 N 2nd St Unit 75
