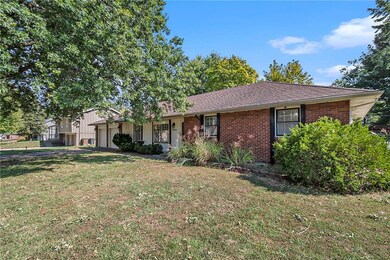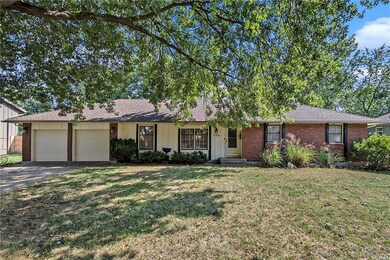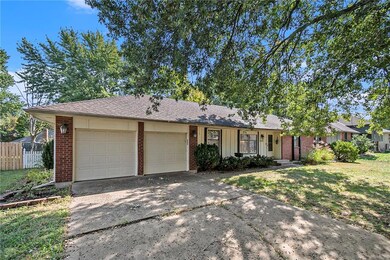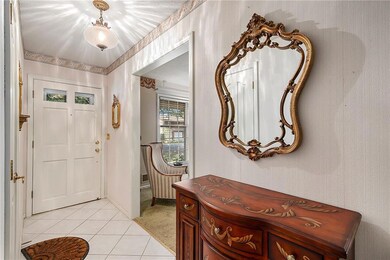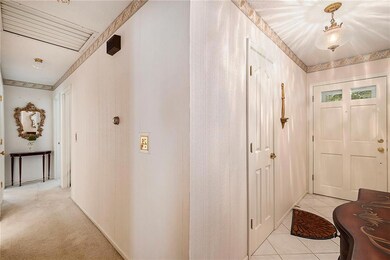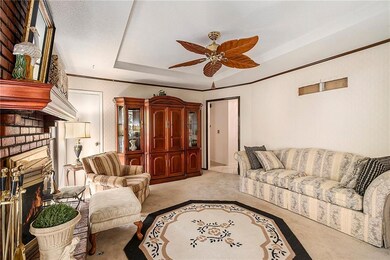
509 N Jefferson St Raymore, MO 64083
Highlights
- Contemporary Architecture
- No HOA
- Central Air
- 2 Fireplaces
- 2 Car Attached Garage
About This Home
As of April 2025Welcome home to this potential filled TRUE RANCH in a quiet, old Raymore neighborhood. Walk into a sizable entry hall with custom white marble tiled floor & a huge coat closet which opens to an extremely spacious living room/dining room combination attached to an eat-in kitchen with oak cabinetry and a large, walk-in pantry. Sizable great room with a floor-to-ceiling brick fireplace, tray ceiling & nearly floor-to-ceiling sunsoaked windows. Ample closets and storage space throughout. Spacious main/hall bath. Master suite bedroom w/double closet & on-suite bath with stand-up shower. Full, mainly finished basement w/fireplace, huge wet bar, additional non-confirming bedroom, bath and abundant closet/storage space. The large backyard is waiting to be your new outdoor oasis with a storage shed, large deck/patio with pergola, established landscaping includes mature shade trees & large flower beds. Oversized double car garage with separate entrance. Excellent highway access in close proximity to elementary school and local shopping/amenities. NOTE: cosmetic issues occured before the roof was replaced several years ago and were never addressed. Partial brick facade and custom motorized hurricane shutters! This home is ready for its next chapter in life and just needs your decorative touches and upgrades! Do not miss this excellent opportunity!
Last Agent to Sell the Property
Platinum Realty LLC Brokerage Phone: 913-972-8353 License #SP00237875 Listed on: 10/11/2024

Home Details
Home Type
- Single Family
Est. Annual Taxes
- $2,833
Year Built
- Built in 1975
Lot Details
- 0.26 Acre Lot
Parking
- 2 Car Attached Garage
Home Design
- Contemporary Architecture
- Ranch Style House
- Frame Construction
- Composition Roof
Interior Spaces
- 2 Fireplaces
- Finished Basement
- Basement Fills Entire Space Under The House
Bedrooms and Bathrooms
- 3 Bedrooms
- 3 Full Bathrooms
Schools
- Timber Creek Elementary School
- Raymore-Peculiar High School
Utilities
- Central Air
- Heating System Uses Natural Gas
Community Details
- No Home Owners Association
- Heritage Hills Subdivision
Listing and Financial Details
- Assessor Parcel Number 2244800
- $0 special tax assessment
Ownership History
Purchase Details
Home Financials for this Owner
Home Financials are based on the most recent Mortgage that was taken out on this home.Purchase Details
Home Financials for this Owner
Home Financials are based on the most recent Mortgage that was taken out on this home.Similar Homes in Raymore, MO
Home Values in the Area
Average Home Value in this Area
Purchase History
| Date | Type | Sale Price | Title Company |
|---|---|---|---|
| Warranty Deed | -- | Platinum Title | |
| Warranty Deed | -- | Platinum Title | |
| Warranty Deed | -- | Alliance Nationwide Title | |
| Warranty Deed | -- | Alliance Nationwide Title |
Mortgage History
| Date | Status | Loan Amount | Loan Type |
|---|---|---|---|
| Previous Owner | $245,000 | Credit Line Revolving |
Property History
| Date | Event | Price | Change | Sq Ft Price |
|---|---|---|---|---|
| 04/14/2025 04/14/25 | Sold | -- | -- | -- |
| 03/26/2025 03/26/25 | Pending | -- | -- | -- |
| 03/21/2025 03/21/25 | For Sale | $325,000 | +116.7% | $124 / Sq Ft |
| 12/31/2024 12/31/24 | Sold | -- | -- | -- |
| 12/26/2024 12/26/24 | Pending | -- | -- | -- |
| 12/23/2024 12/23/24 | For Sale | $150,000 | 0.0% | $52 / Sq Ft |
| 11/10/2024 11/10/24 | Pending | -- | -- | -- |
| 11/01/2024 11/01/24 | Price Changed | $150,000 | -25.0% | $52 / Sq Ft |
| 10/26/2024 10/26/24 | Price Changed | $200,000 | -14.9% | $70 / Sq Ft |
| 10/11/2024 10/11/24 | For Sale | $235,000 | -- | $82 / Sq Ft |
Tax History Compared to Growth
Tax History
| Year | Tax Paid | Tax Assessment Tax Assessment Total Assessment is a certain percentage of the fair market value that is determined by local assessors to be the total taxable value of land and additions on the property. | Land | Improvement |
|---|---|---|---|---|
| 2024 | $2,837 | $34,860 | $4,020 | $30,840 |
| 2023 | $2,833 | $34,860 | $4,020 | $30,840 |
| 2022 | $2,545 | $31,110 | $4,020 | $27,090 |
| 2021 | $2,676 | $31,110 | $4,020 | $27,090 |
| 2020 | $2,409 | $28,920 | $4,020 | $24,900 |
| 2019 | $2,326 | $28,920 | $4,020 | $24,900 |
| 2018 | $2,160 | $25,940 | $3,460 | $22,480 |
| 2017 | $1,977 | $25,940 | $3,460 | $22,480 |
| 2016 | $1,977 | $24,640 | $3,460 | $21,180 |
| 2015 | $1,978 | $24,640 | $3,460 | $21,180 |
| 2014 | $1,979 | $24,640 | $3,460 | $21,180 |
| 2013 | -- | $24,640 | $3,460 | $21,180 |
Agents Affiliated with this Home
-
Mary Schwartz

Seller's Agent in 2025
Mary Schwartz
KW KANSAS CITY METRO
(816) 674-8875
6 in this area
300 Total Sales
-
Elizabeth Knipp

Buyer's Agent in 2025
Elizabeth Knipp
ReeceNichols - Lees Summit
(816) 651-7904
7 in this area
96 Total Sales
-
Paige Birdsley
P
Seller's Agent in 2024
Paige Birdsley
Platinum Realty LLC
(888) 220-0988
2 in this area
71 Total Sales
Map
Source: Heartland MLS
MLS Number: 2514703
APN: 2244800
- 520 N Jefferson St
- 206 W Calico Dr
- 100 N Franklin St
- 101 N Franklin St
- 218 N Washington St
- 320 N Park Dr
- 225 N Woodson Dr
- 222 N Madison St
- 508 Foxglove Ln
- 504 Foxglove Ln
- 709 Wood Sage Ct
- 707 Wood Sage Ct
- 506 Foxglove Ln
- 500 Foxglove Ln
- 705 Wood Sage Ct
- 301 N Park Dr
- 401 Granite Ct
- 701 Red Clover Ct
- 704 Red Clover Ct
- 0 Madison Creek Dr

