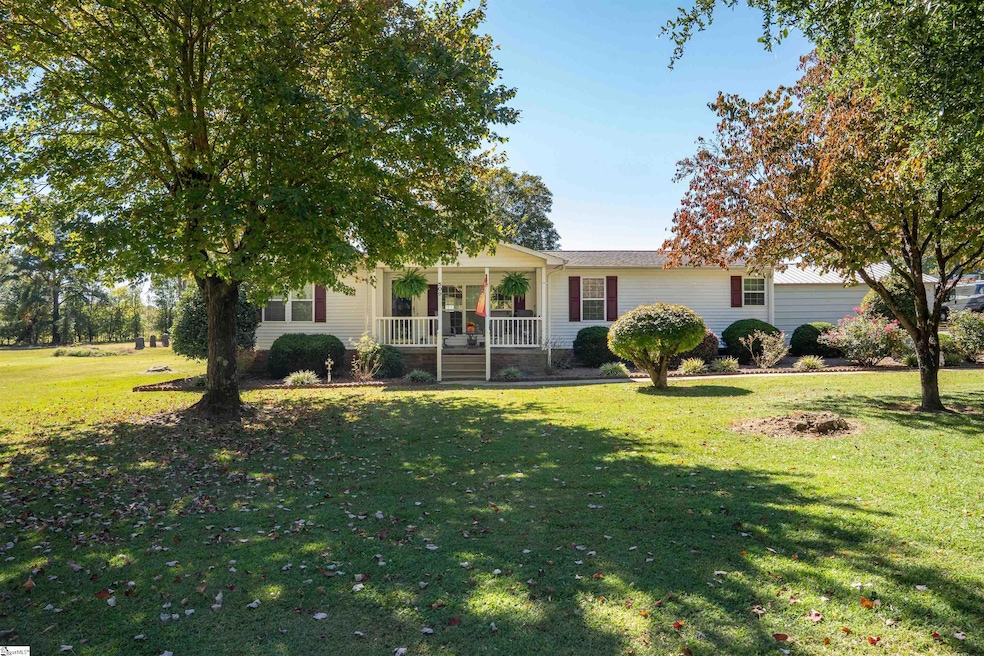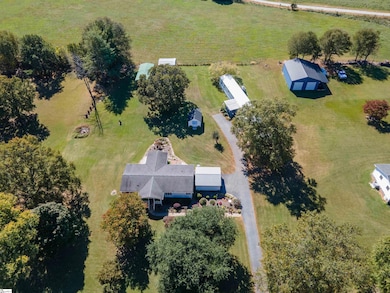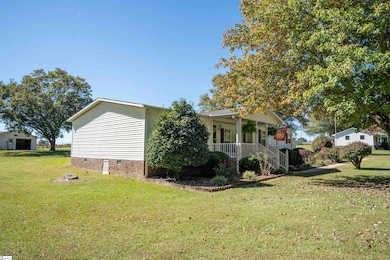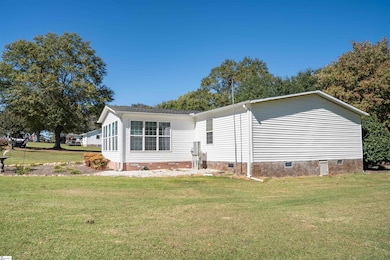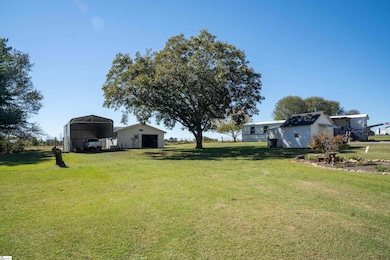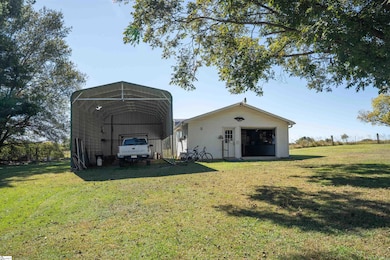
509 New Pleasant Rd Gaffney, SC 29341
Estimated payment $1,589/month
Highlights
- Popular Property
- Ranch Style House
- Wood Flooring
- Deck
- Cathedral Ceiling
- Hydromassage or Jetted Bathtub
About This Home
Cash Buyers & Investors, this one checks all the boxes. Set on 1.57± acres on a quiet country road with the forest of Cowpens Battleground across the street (no worries about future development) 509 New Pleasant Rd offers two homes, multiple outbuildings, and room for all your toys, no HOA and no property use restrictions. The primary residence is a brick-underpinned 3BR/2BA double-wide featuring hardwood and tile throughout, a split-bedroom layout, and a private owner’s suite with double closets, shower, and jetted tub. Enjoy a large sunny flex room overlooking the backyard plus a wide covered front porch for morning coffee. The second home is a 2BR/2BA single-wide with its own septic system and a covered front porch. It’s currently month-to-month and the tenants would love to stay creating great turnkey income potential. Outbuildings abound: a detached garage/workshop with power, water, heat, and air; an additional storage building; two standard carports; and two high-top carports perfect for RVs, boats, campers, or equipment. The lot has perfect topography and established landscaping you will love. Live in one, rent the other, rent both, perfect for multi-generational situations, the options are wide open. Country setting, flexible use, and serious utility in Gaffney, SC. Schedule your tour today. If financing is required the single wide could be sold to some interested parties and moved from the property allowing the property to be financed at a slightly reduced price without the single wide home.
Property Details
Home Type
- Mobile/Manufactured
Est. Annual Taxes
- $190
Year Built
- Built in 1987
Lot Details
- 1.57 Acre Lot
- Level Lot
- Few Trees
Home Design
- Ranch Style House
- Brick Exterior Construction
- Architectural Shingle Roof
- Vinyl Siding
- Aluminum Trim
Interior Spaces
- 1,600-1,799 Sq Ft Home
- Smooth Ceilings
- Cathedral Ceiling
- Ceiling Fan
- Insulated Windows
- Tilt-In Windows
- Window Treatments
- Great Room
- Dining Room
- Sun or Florida Room: Size: 14x16
- Crawl Space
Kitchen
- Free-Standing Electric Range
- Microwave
- Dishwasher
Flooring
- Wood
- Ceramic Tile
Bedrooms and Bathrooms
- 3 Main Level Bedrooms
- Split Bedroom Floorplan
- Walk-In Closet
- 2 Full Bathrooms
- Hydromassage or Jetted Bathtub
Laundry
- Laundry Room
- Laundry on main level
- Dryer
- Washer
Home Security
- Storm Doors
- Fire and Smoke Detector
Parking
- 6 Car Garage
- Workshop in Garage
- Driveway
Outdoor Features
- Deck
- Patio
- Outbuilding
- Front Porch
Schools
- Gaffney High School
Mobile Home
- Double Wide
Utilities
- Forced Air Heating and Cooling System
- Underground Utilities
- Electric Water Heater
- Septic Tank
- Cable TV Available
Listing and Financial Details
- Assessor Parcel Number 0140000076000
Map
Home Values in the Area
Average Home Value in this Area
Property History
| Date | Event | Price | List to Sale | Price per Sq Ft |
|---|---|---|---|---|
| 12/01/2025 12/01/25 | For Sale | $299,900 | -- | $187 / Sq Ft |
About the Listing Agent

"Ray Crotts is a trusted, top rated real estate agent and U.S. Air Force Veteran helping clients buy and sell homes, land, lake properties, and custom new construction across Spartanburg, Greenville, Cherokee & Anderson Counties. Specializing in residential listings, Ray works with local builders offering custom homes and marketing properties in top areas like Woodfin Ridge, Carolina Country Club, Converse Heights, Lake Bowen, and more. As the 2023 REALTOR® of the Year and former President of
Ray's Other Listings
Source: Greater Greenville Association of REALTORS®
MLS Number: 1576132
APN: 014-00-00-076.000
- 130 Maple Tree Ln
- 1930 Bonner Rd
- 3824 Chesnee Hwy
- 131 Mcginnis Rd
- 121 Deno Dr
- P/O 491 Island Creek Rd
- 4018 Chesnee Hwy
- 144 Ann's Trail
- 114 Blue Coat Rd
- 1639 Bonner Rd
- 3312A & 3312B Chesnee Hwy
- 1072 Piedmont Rd
- 556 Sand Clay Rd
- 496 Sand Clay Rd
- 528 Dillon St
- 206 Susans Rd
- 534 Dillon St
- 540 Dillon St
- 546 Dillon St
- 2044 Sandy Ford Rd Unit 2044 Sandy Ford Rd
- 404 Fairfield Rd
- 102 Stonecrest Ln
- 65 Thurgood Marshall Rd
- 1230 Overbrook Dr
- 536 Bella Casa Run
- 111 Camellia Cir
- 346 Elevation Ct
- 514 Cornucopia Ln
- 1022 W Buford St
- 4147 E Main Street Extension
- 815 W Buford St
- 506 S Oliver St
- 151 Twin Creek Dr
- 112 Martin Ln
- 382 Davis Rd
- 380 Davis Rd
- 101 Spruce St
- 350 Bryant Rd
- 837 Vistamount Path
