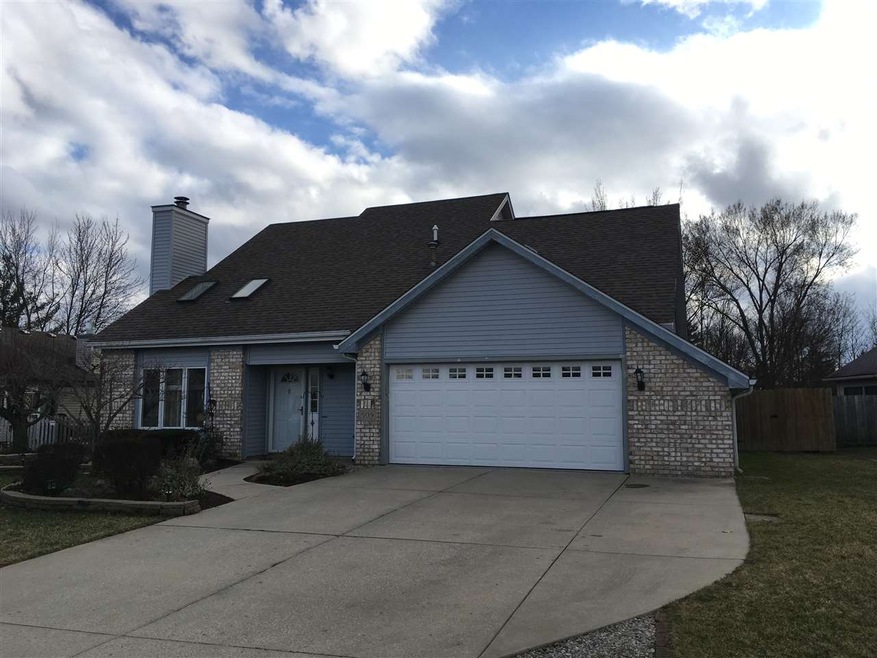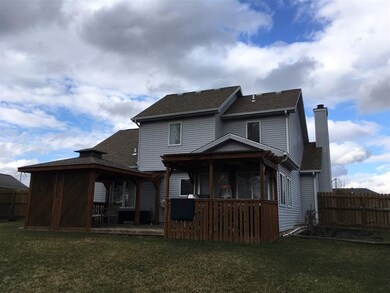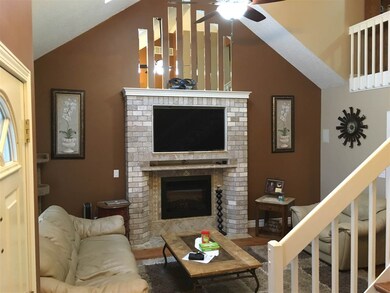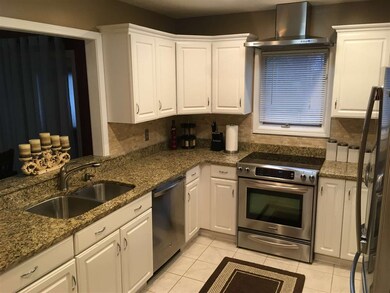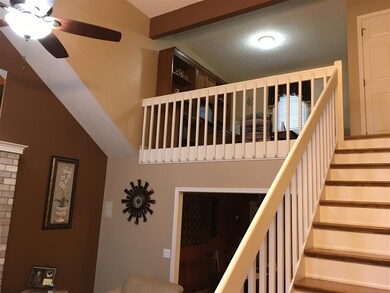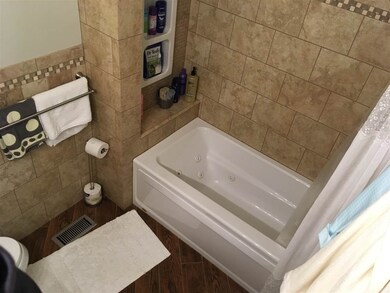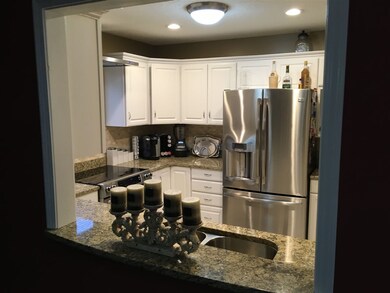
509 Pellston Dr Fort Wayne, IN 46825
Northwest Fort Wayne NeighborhoodEstimated Value: $269,000 - $320,000
Highlights
- Open Floorplan
- Cathedral Ceiling
- Great Room
- Contemporary Architecture
- Backs to Open Ground
- Stone Countertops
About This Home
As of April 2017Holy Cow!! You won't believe the upgrades. Granite Kitchen Counter Tops. Top Quality Appliances. Travertine back splash. Ceramic Flooring in Kitchen, Foyer, Laundry, and main bath. Master bathroom has full ceramic enclosed custom tub area with whirlpool tub. Spanish Lace Ceilings. Crown Molding in many rooms. Hardwood Floors in Living Room, Loft and Hallways. Amazing Custom Built Travertine Fireplace with Electric Log insert or Gas Fireplace behind. Fully Privacy Fenced private rear yard with lots of trees behind. Hand crafted Pergola with multi level deck. Perfect for a hot tub. Large Garden area.
Last Buyer's Agent
Matt Price
Mike Thomas Assoc., Inc

Property Details
Home Type
- Condominium
Est. Annual Taxes
- $1,282
Year Built
- Built in 1993
Lot Details
- Backs to Open Ground
- Privacy Fence
- Wood Fence
HOA Fees
- $9 Monthly HOA Fees
Parking
- 2 Car Attached Garage
- Garage Door Opener
Home Design
- Loft
- Contemporary Architecture
- Brick Exterior Construction
- Slab Foundation
- Asphalt Roof
- Vinyl Construction Material
Interior Spaces
- 1.5-Story Property
- Open Floorplan
- Crown Molding
- Cathedral Ceiling
- Fireplace With Gas Starter
- Electric Fireplace
- Entrance Foyer
- Great Room
- Living Room with Fireplace
- Electric Dryer Hookup
Kitchen
- Electric Oven or Range
- Stone Countertops
Flooring
- Carpet
- Tile
Bedrooms and Bathrooms
- 3 Bedrooms
- En-Suite Primary Bedroom
- Garden Bath
Attic
- Attic Fan
- Storage In Attic
Outdoor Features
- Covered Deck
- Porch
Location
- Suburban Location
Utilities
- Forced Air Heating System
- Heating System Uses Gas
Listing and Financial Details
- Assessor Parcel Number 02-07-02-381-008.000-073
Ownership History
Purchase Details
Home Financials for this Owner
Home Financials are based on the most recent Mortgage that was taken out on this home.Purchase Details
Home Financials for this Owner
Home Financials are based on the most recent Mortgage that was taken out on this home.Purchase Details
Home Financials for this Owner
Home Financials are based on the most recent Mortgage that was taken out on this home.Purchase Details
Home Financials for this Owner
Home Financials are based on the most recent Mortgage that was taken out on this home.Similar Homes in Fort Wayne, IN
Home Values in the Area
Average Home Value in this Area
Purchase History
| Date | Buyer | Sale Price | Title Company |
|---|---|---|---|
| Lash Ryan J | -- | Trademark Title | |
| Lash Ryan J | $165,900 | Fidelity National Title Compan | |
| Lash Ryan J | $165,900 | Fidelity Natl Title Co Llc | |
| Rizvic Emir | -- | Commonwealth-Dreibelbiss Tit | |
| Murphy Charles L | -- | Commonwealth Land Title Co |
Mortgage History
| Date | Status | Borrower | Loan Amount |
|---|---|---|---|
| Open | Lash Ryan J | $120,000 | |
| Closed | Lash Ryan J | $120,800 | |
| Closed | Lash Ryan J | $127,000 | |
| Closed | Lash Ryan J | $132,637 | |
| Previous Owner | Rizvic Emir | $100,200 | |
| Previous Owner | Rizvic Emir | $100,800 | |
| Previous Owner | Rizvic Emir | $25,200 | |
| Previous Owner | Murphy Charles L | $80,000 |
Property History
| Date | Event | Price | Change | Sq Ft Price |
|---|---|---|---|---|
| 04/14/2017 04/14/17 | Sold | $165,900 | +0.6% | $98 / Sq Ft |
| 03/04/2017 03/04/17 | Pending | -- | -- | -- |
| 03/01/2017 03/01/17 | For Sale | $164,900 | -- | $97 / Sq Ft |
Tax History Compared to Growth
Tax History
| Year | Tax Paid | Tax Assessment Tax Assessment Total Assessment is a certain percentage of the fair market value that is determined by local assessors to be the total taxable value of land and additions on the property. | Land | Improvement |
|---|---|---|---|---|
| 2024 | $2,796 | $253,400 | $26,500 | $226,900 |
| 2023 | $2,796 | $245,700 | $26,500 | $219,200 |
| 2022 | $2,478 | $220,300 | $26,500 | $193,800 |
| 2021 | $2,091 | $187,600 | $26,500 | $161,100 |
| 2020 | $1,909 | $175,500 | $26,500 | $149,000 |
| 2019 | $1,785 | $165,200 | $26,500 | $138,700 |
| 2018 | $1,706 | $157,200 | $26,500 | $130,700 |
| 2017 | $1,602 | $146,800 | $26,500 | $120,300 |
| 2016 | $1,419 | $132,300 | $26,500 | $105,800 |
| 2014 | $1,299 | $126,300 | $26,500 | $99,800 |
| 2013 | $1,231 | $119,900 | $26,500 | $93,400 |
Agents Affiliated with this Home
-
Dave Gall

Seller's Agent in 2017
Dave Gall
Coldwell Banker Real Estate Group
(260) 466-2266
18 in this area
164 Total Sales
-

Buyer's Agent in 2017
Matt Price
Mike Thomas Assoc., Inc
(260) 414-8190
Map
Source: Indiana Regional MLS
MLS Number: 201708355
APN: 02-07-02-381-008.000-073
- 426 Treeline Cove
- 8630 Deer Brook Place
- 409 Chesterton Trail
- 428 Mabry Cove
- 907 Woodland Springs Place
- 8427 Victoria Woods Place
- 224 Chisholm Place
- 8307 Chapel Hill Place
- 8229 Chapel Hill Place
- 935 Fox Orchard Run
- 8415 Westridge Rd
- 111 Caperiole Place
- 1307 Rabus Dr
- 119 Southridge Dr
- 1116 Polo Run
- 119 Southridge Rd
- 10000 Dawsons Creek Blvd
- 7925 Rocky Glen Place
- 8029 Silver Springs Place
- 207 Passier Ct
- 509 Pellston Dr
- 515 Pellston Dr
- 8925 Olmston Dr
- 521 Pellston Dr
- 8917 Olmston Dr
- 508 Pellston Dr
- 512 Pellston Dr
- 9011 Olmston Dr
- 516 Pellston Dr
- 8909 Olmston Dr
- 605 Pellston Dr
- 612 W Wallen Rd
- 520 Pellston Dr
- 8924 Olmston Dr
- 8916 Olmston Dr
- 9010 Olmston Dr
- 606 Pellston Dr
- 521 Thurston Ct
- 611 Pellston Dr
- 9015 Olmston Dr
