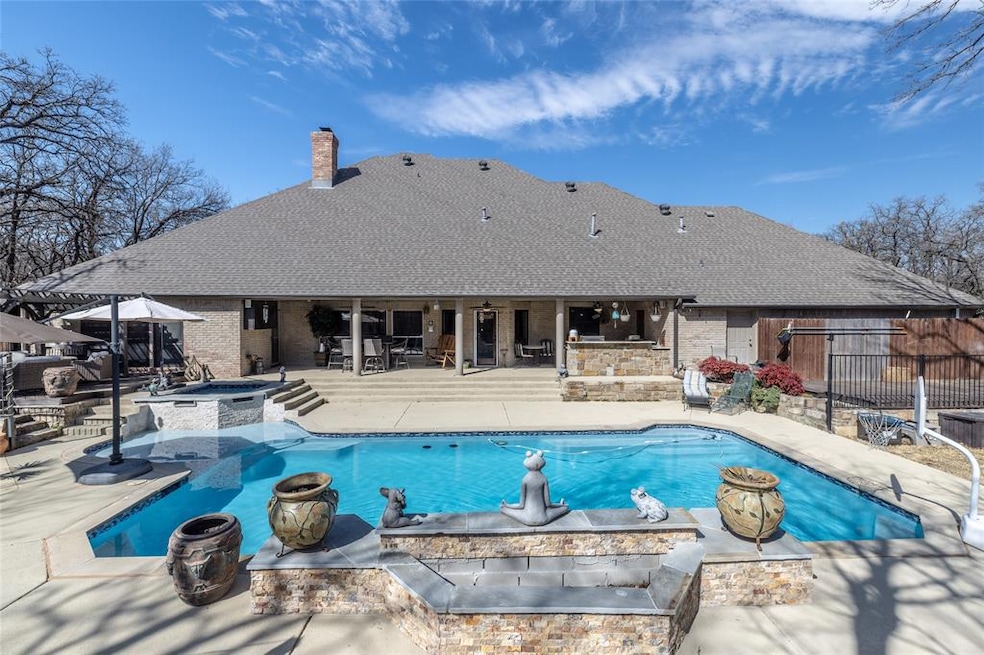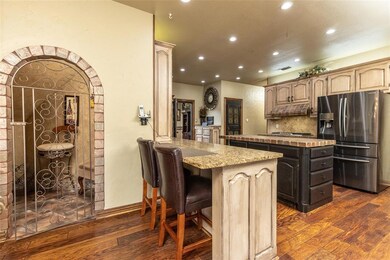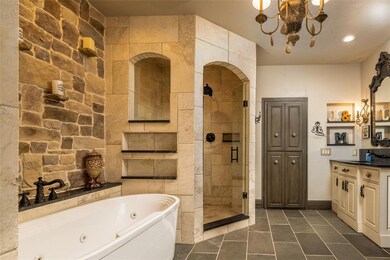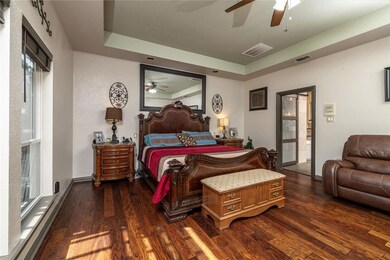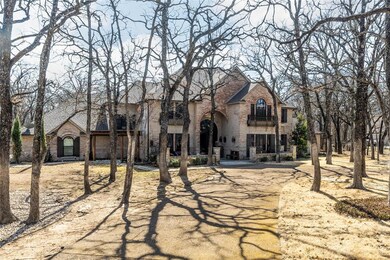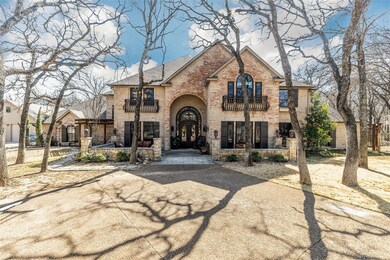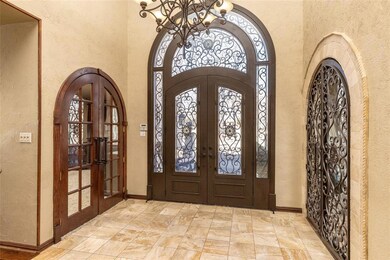
509 Primrose Ct Argyle, TX 76226
Highlights
- Cabana
- 1.52 Acre Lot
- Traditional Architecture
- Hilltop Elementary School Rated A
- Deck
- Wood Flooring
About This Home
As of May 2022Welcome home to your county paradise. Wow! Backyard is amazing with covered porch to enjoy coffee in morning or sound of waterfalls & nature at night! Enjoy your entertainment with custom heated saltwater pool & attached spa. Backed up to wooded lot gives you feel of country close to city. While this palace boasts an Italian custom interior decor, plenty of room for everyone in multi-generational family. Tucked away on the first floor is the magnificent master suite where everything is oversized & spa en-suite master bathroom! Also downstairs is a guest suite with en-suite bathroom, office, library & formal dining. Upstairs there is 2 oversized bedrooms with Jack-in-Jill bathroom & a flex-media room. This one has it all including an attached 3 car garage & detached 30x50 shop with 2 BD-1 BTH guest house.
Last Agent to Sell the Property
Keller Williams Prosper Celina License #0459845 Listed on: 02/25/2022

Home Details
Home Type
- Single Family
Est. Annual Taxes
- $15,272
Year Built
- Built in 1990
Lot Details
- 1.52 Acre Lot
- Wrought Iron Fence
- Interior Lot
- Sprinkler System
- Many Trees
Parking
- 3 Car Attached Garage
- Garage Door Opener
- Circular Driveway
Home Design
- Traditional Architecture
- Brick Exterior Construction
- Slab Foundation
- Composition Roof
Interior Spaces
- 5,292 Sq Ft Home
- 2-Story Property
- Wet Bar
- Central Vacuum
- Ceiling Fan
- Fireplace With Gas Starter
- Window Treatments
Kitchen
- Electric Oven
- Gas Cooktop
- Microwave
- Plumbed For Ice Maker
- Dishwasher
- Disposal
Flooring
- Wood
- Carpet
- Ceramic Tile
Bedrooms and Bathrooms
- 4 Bedrooms
- 4 Full Bathrooms
Home Security
- Home Security System
- Intercom
- Carbon Monoxide Detectors
- Fire and Smoke Detector
Eco-Friendly Details
- Energy-Efficient Appliances
Pool
- Cabana
- Heated In Ground Pool
- Gunite Pool
- Saltwater Pool
- Pool Sweep
Outdoor Features
- Deck
- Covered patio or porch
- Fire Pit
- Rain Gutters
Schools
- Hilltop Elementary School
- Argyle High School
Utilities
- Central Heating and Cooling System
- Heating System Uses Natural Gas
- Vented Exhaust Fan
- High Speed Internet
- Cable TV Available
Community Details
- Shadow Wood Estates Subdivision
Listing and Financial Details
- Legal Lot and Block 9 / 1
- Assessor Parcel Number R134646
Ownership History
Purchase Details
Purchase Details
Home Financials for this Owner
Home Financials are based on the most recent Mortgage that was taken out on this home.Purchase Details
Home Financials for this Owner
Home Financials are based on the most recent Mortgage that was taken out on this home.Similar Homes in Argyle, TX
Home Values in the Area
Average Home Value in this Area
Purchase History
| Date | Type | Sale Price | Title Company |
|---|---|---|---|
| Warranty Deed | -- | None Listed On Document | |
| Deed | -- | None Listed On Document | |
| Vendors Lien | -- | None Available |
Mortgage History
| Date | Status | Loan Amount | Loan Type |
|---|---|---|---|
| Previous Owner | $1,385,650 | VA | |
| Previous Owner | $1,300,000 | VA | |
| Previous Owner | $674,000 | Credit Line Revolving | |
| Previous Owner | $134,771 | Construction | |
| Previous Owner | $484,350 | New Conventional | |
| Previous Owner | $484,350 | New Conventional | |
| Previous Owner | $535,000 | Purchase Money Mortgage | |
| Previous Owner | $169,798 | New Conventional | |
| Previous Owner | $199,650 | Unknown | |
| Previous Owner | $50,000 | Credit Line Revolving | |
| Previous Owner | $196,325 | Unknown |
Property History
| Date | Event | Price | Change | Sq Ft Price |
|---|---|---|---|---|
| 05/25/2022 05/25/22 | Sold | -- | -- | -- |
| 03/15/2022 03/15/22 | Pending | -- | -- | -- |
| 02/25/2022 02/25/22 | For Sale | $1,375,000 | +71.9% | $260 / Sq Ft |
| 11/14/2017 11/14/17 | Sold | -- | -- | -- |
| 10/04/2017 10/04/17 | Pending | -- | -- | -- |
| 07/26/2017 07/26/17 | For Sale | $799,900 | -- | $178 / Sq Ft |
Tax History Compared to Growth
Tax History
| Year | Tax Paid | Tax Assessment Tax Assessment Total Assessment is a certain percentage of the fair market value that is determined by local assessors to be the total taxable value of land and additions on the property. | Land | Improvement |
|---|---|---|---|---|
| 2024 | $21,937 | $1,168,184 | $231,282 | $936,902 |
| 2023 | $23,459 | $1,285,387 | $200,007 | $1,085,380 |
| 2022 | $16,562 | $798,600 | $200,007 | $814,993 |
| 2021 | $15,405 | $726,000 | $123,081 | $602,919 |
| 2020 | $14,433 | $647,000 | $135,389 | $511,611 |
| 2019 | $8,351 | $361,817 | $67,695 | $294,122 |
| 2018 | $15,689 | $676,165 | $135,389 | $540,776 |
| 2017 | $13,119 | $566,500 | $135,389 | $431,111 |
| 2016 | $12,189 | $526,350 | $108,312 | $474,688 |
| 2015 | $11,474 | $478,500 | $108,312 | $370,188 |
| 2013 | -- | $466,200 | $108,312 | $357,888 |
Agents Affiliated with this Home
-
Cami Hobbs

Seller's Agent in 2022
Cami Hobbs
Keller Williams Prosper Celina
(940) 391-1614
6 in this area
332 Total Sales
-
LaQuita Harmon
L
Buyer's Agent in 2022
LaQuita Harmon
Competitive Edge Realty LLC
(972) 816-1116
1 in this area
8 Total Sales
Map
Source: North Texas Real Estate Information Systems (NTREIS)
MLS Number: 14765717
APN: R134646
- 501 Primrose Ct
- 405 Nora Ln
- 200 Mosswood Dr
- 0 Tbd West Jeter Rd
- 2 Groves Cir
- 619 Quaint Pond Ln
- 612 Manor Dr
- 1302 Avalon Ct
- 311 Dove Falls Dr
- 311 Misty Ln
- 711 Artesian Dr
- 124 Craigmore Dr
- 806 Fm 407 E
- 307 Misty Ln
- 142 Craigmore Dr
- 718 Waterbrook Pkwy
- 302 Dove Falls Dr
- 708 Village Green Dr
- 806 Placid Way
- 204 Oregon Trail
