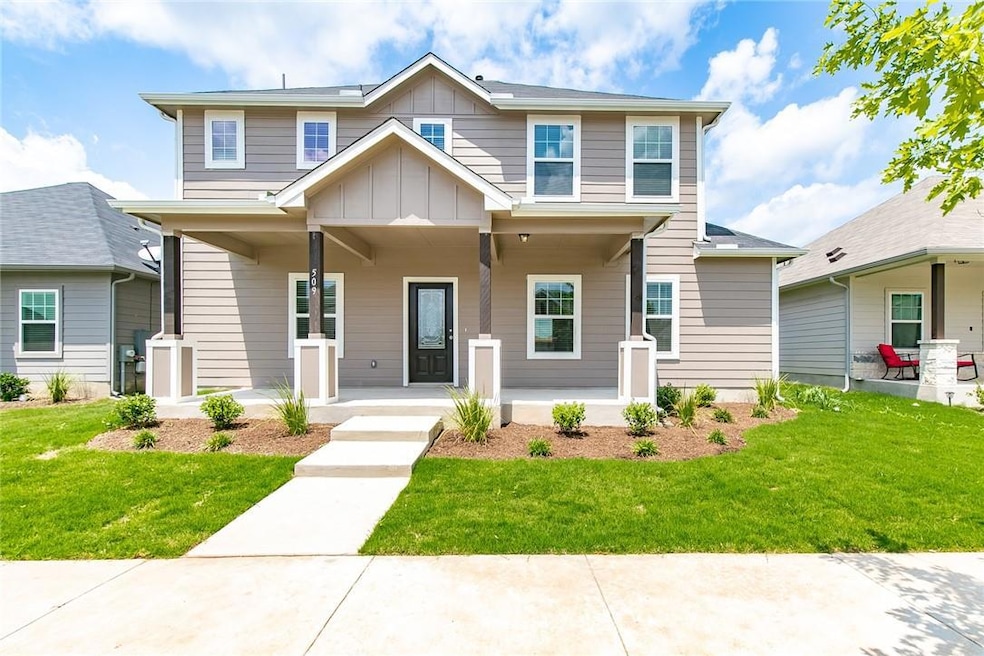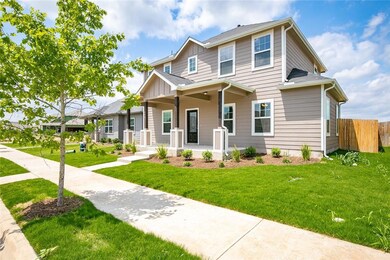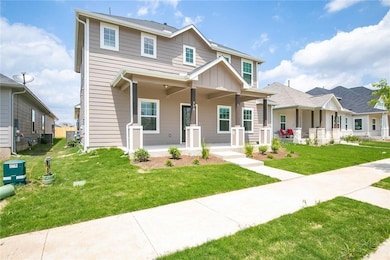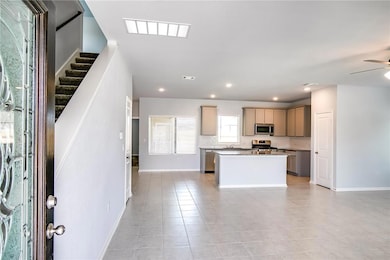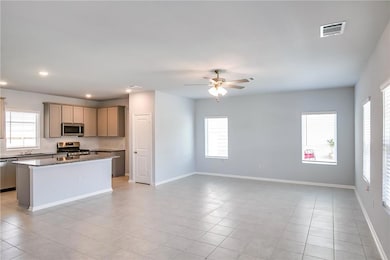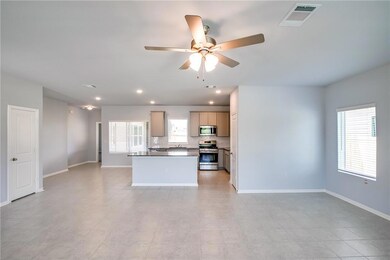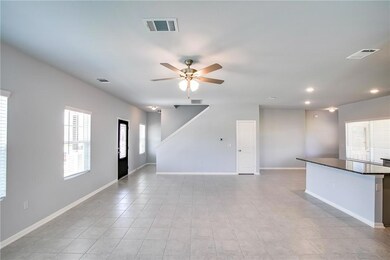509 Pulitzer Dr Hutto, TX 78634
Creekside NeighborhoodHighlights
- High Ceiling
- Multiple Living Areas
- Stainless Steel Appliances
- Granite Countertops
- Covered patio or porch
- 2 Car Detached Garage
About This Home
Beautiful two-story Kimble 4 Bed and 2.5 Bath home showcases an open-concept layout that is ideal for the lifestyle of any family. For starters, the huge front porch provides stunning curb appeal, while serving as a useful space to sip your coffee in the mornings, watch the kids play, or chat with neighbors! Upon entering your home, you are met with the convenient downstairs powder room, and the walk-in utility room. You are then greeted by the large, inviting family room, combined dining area and the open kitchen, making this the perfect floor plan for entertaining guests. The kitchen is complete with sleek granite countertops, GE appliances, designer light fixtures, pantry and kitchen island! Right off the dining area is the entry to your backyard. Covered Patio - perfect for relaxing outdoors with family or backyard barbecues. Down the hall resides the private master suite featuring three windows allowing optimal natural light, as well as a sizable walk-in closet. Your master bathroom dual vanities, cultured marble countertops, and a shower separate shower and tub! Head up the stairs, where you will enjoy your spacious game room and three additional bedrooms - each containing walk-in closets - and a full secondary bathroom! Other options include tile in all area except the carpeted bedrooms, blinds and stainless appliances, Don't Miss!! Refrigerator included.
Listing Agent
Trinity Texas Property Mgmt Brokerage Phone: (512) 279-4596 Listed on: 05/28/2025
Co-Listing Agent
Trinity Texas Property Mgmt Brokerage Phone: (512) 279-4596 License #0658782
Home Details
Home Type
- Single Family
Est. Annual Taxes
- $8,195
Year Built
- Built in 2022
Lot Details
- 8,276 Sq Ft Lot
- East Facing Home
- Wood Fence
- Interior Lot
- Level Lot
- Sprinkler System
Parking
- 2 Car Detached Garage
- Rear-Facing Garage
- Single Garage Door
Home Design
- Slab Foundation
- Composition Roof
- Masonry Siding
- HardiePlank Type
Interior Spaces
- 2,269 Sq Ft Home
- 2-Story Property
- High Ceiling
- Ceiling Fan
- Recessed Lighting
- Vinyl Clad Windows
- Insulated Windows
- Tinted Windows
- Window Treatments
- Entrance Foyer
- Multiple Living Areas
- Fire and Smoke Detector
Kitchen
- Eat-In Kitchen
- <<OvenToken>>
- Free-Standing Range
- <<microwave>>
- Dishwasher
- Stainless Steel Appliances
- Kitchen Island
- Granite Countertops
- Disposal
Flooring
- Carpet
- Tile
Bedrooms and Bathrooms
- 4 Bedrooms | 1 Main Level Bedroom
- Walk-In Closet
- Double Vanity
Outdoor Features
- Covered patio or porch
Schools
- Ray Elementary School
- Farley Middle School
- Hutto High School
Utilities
- Central Heating and Cooling System
- Heating System Uses Natural Gas
- Natural Gas Connected
- Municipal Utilities District for Water and Sewer
- Phone Available
Listing and Financial Details
- Security Deposit $2,195
- Tenant pays for all utilities
- The owner pays for association fees
- 12 Month Lease Term
- $65 Application Fee
- Assessor Parcel Number 14301030BB0015
- Tax Block BB
Community Details
Overview
- Property has a Home Owners Association
- Built by CastleRock Communities
- Brooklands Subdivision
Pet Policy
- Pet Deposit $500
- Dogs and Cats Allowed
- Medium pets allowed
Map
Source: Unlock MLS (Austin Board of REALTORS®)
MLS Number: 6555150
APN: R600778
- 214 Bethany Creek Dr
- 103 Whisper Rill Dr
- 204 Oldbridge Dr
- 108 Windgate Dr
- 306 Pulitzer Dr
- 306 Pulitzer Dr
- 205 Ashby Dr
- 515 Clearlake Dr
- 305 Ravens Crest Dr
- 212 Timber Brook Dr
- 211 Timber Brook Dr
- 510 Timber Brook Dr
- 608 Roaming Dr
- 102 Tokalaun Dr
- 215 Tokalaun Dr
- 300 Eagle Lake Dr
- 311 Charter Oak Dr
- 305 Willow Heights Dr
- 114 Prairie Falls Dr
- 115 Prairie Falls Dr
- 210 Whisper Rill Dr
- 200 Doc Johns Dr
- 210 Doc Johns Dr
- 215 Roaming Dr
- 201 Oldbridge Dr
- 520 Clearlake Dr
- 512 Clearlake Dr
- 220 Timber Brook Dr
- 112 Eagle Lake Dr
- 228 Bent Creek Dr
- 405 Charter Oak Dr
- 400 Cr 137
- 201 County Road 137
- 105 Fishbaugh Ln
- 602 Losoya Ct
- 205 Mitchell Dr
- 310 Garcitas Creek Ln
- 132 Denton Dr
- 142 Leon River Loop
- 204 Armano Bayou Way
