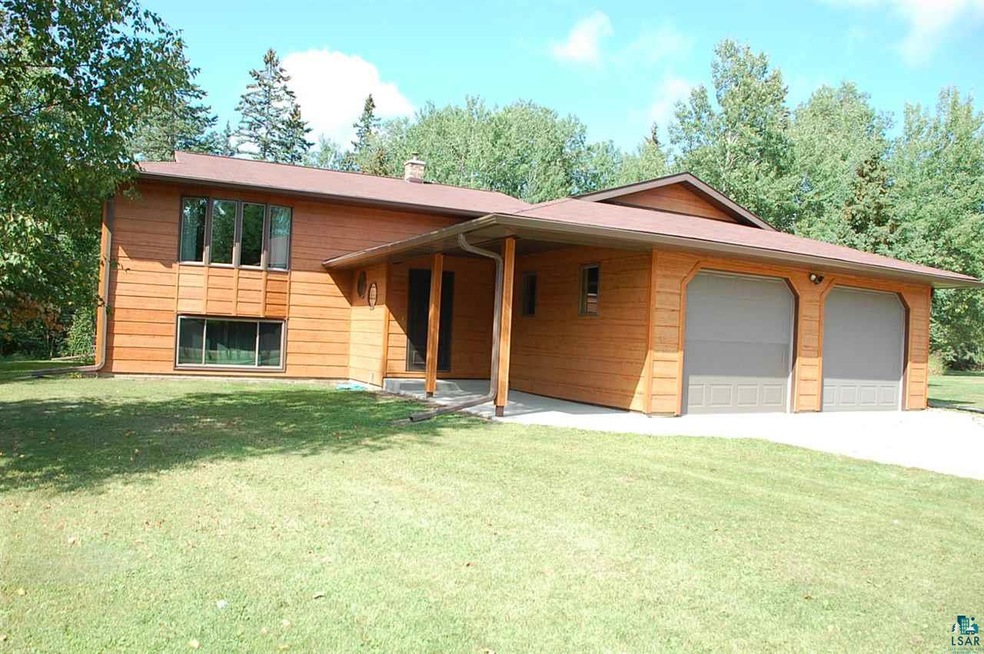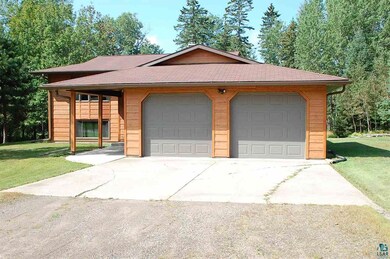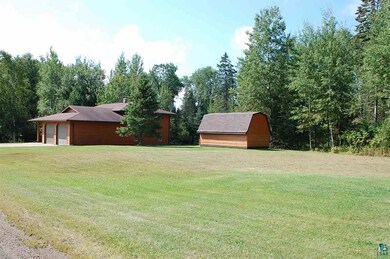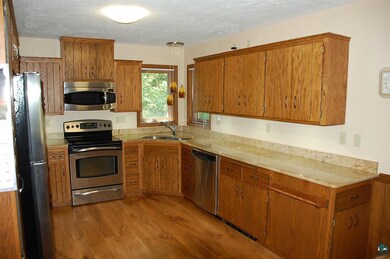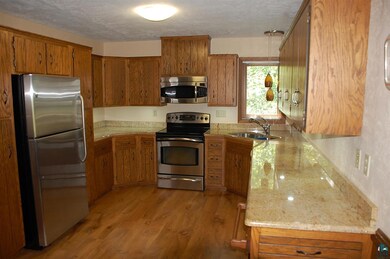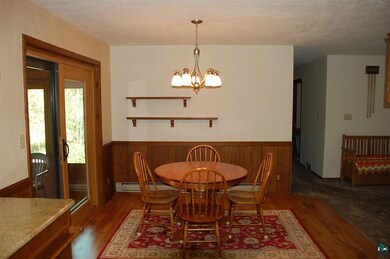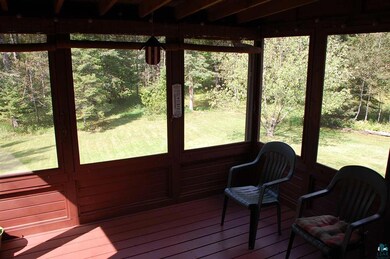
509 S 3rd St W Aurora, MN 55705
Estimated Value: $165,000 - $261,392
Highlights
- Spa
- Lower Floor Utility Room
- 2 Car Attached Garage
- Main Floor Primary Bedroom
- Enclosed patio or porch
- Living Room
About This Home
As of November 2018Country living in town! 3 bedroom, 1.75 bath, 2 stall attached garage on 2.4 acres, close to Giants Ridge! Many recent updates include: New windows throughout August 2018, maintenance free L.P Smart Siding in 2014, updated kitchen and stainless steel appliances, laminate flooring, granite counter tops and front door. Lower level includes a large family room with an electric rock fireplace, 1 bedroom, laundry room with a new washer and dryer, newer pellet stove and sauna. An additional 12x20 shed with a concrete slab, privacy and wildlife galore. An area is cleared and ready to add a garage for additional storage.
Home Details
Home Type
- Single Family
Est. Annual Taxes
- $2,278
Year Built
- Built in 1980
Lot Details
- 2.4 Acre Lot
- Lot Dimensions are 281x280
- Many Trees
Home Design
- Bi-Level Home
- Concrete Foundation
- Wood Frame Construction
- Asphalt Shingled Roof
- Wood Siding
Interior Spaces
- Electric Fireplace
- Entrance Foyer
- Family Room
- Living Room
- Combination Kitchen and Dining Room
- Lower Floor Utility Room
- Utility Room
Kitchen
- Range
- Microwave
- Dishwasher
- Disposal
Bedrooms and Bathrooms
- 3 Bedrooms
- Primary Bedroom on Main
- Bathroom on Main Level
Laundry
- Laundry Room
- Dryer
- Washer
Finished Basement
- Basement Fills Entire Space Under The House
- Fireplace in Basement
- Bedroom in Basement
- Recreation or Family Area in Basement
- Finished Basement Bathroom
- Basement Window Egress
Parking
- 2 Car Attached Garage
- Driveway
Outdoor Features
- Spa
- Enclosed patio or porch
Utilities
- Central Air
- Pellet Stove burns compressed wood to generate heat
- Dual Heating Fuel
- Baseboard Heating
- Water Softener is Owned
Listing and Financial Details
- Assessor Parcel Number 100-0053-00290, 00280,+
Ownership History
Purchase Details
Home Financials for this Owner
Home Financials are based on the most recent Mortgage that was taken out on this home.Similar Homes in Aurora, MN
Home Values in the Area
Average Home Value in this Area
Purchase History
| Date | Buyer | Sale Price | Title Company |
|---|---|---|---|
| Lovett Myrl | $200,000 | Northeast Title Company |
Mortgage History
| Date | Status | Borrower | Loan Amount |
|---|---|---|---|
| Open | Lovett Myrl | $202,326 | |
| Closed | Lovett Myrl | $200,000 |
Property History
| Date | Event | Price | Change | Sq Ft Price |
|---|---|---|---|---|
| 11/30/2018 11/30/18 | Sold | $200,000 | 0.0% | $97 / Sq Ft |
| 10/03/2018 10/03/18 | Pending | -- | -- | -- |
| 09/03/2018 09/03/18 | For Sale | $200,000 | +14.3% | $97 / Sq Ft |
| 03/17/2017 03/17/17 | Sold | $175,000 | -- | $160 / Sq Ft |
| 01/26/2017 01/26/17 | Pending | -- | -- | -- |
Tax History Compared to Growth
Tax History
| Year | Tax Paid | Tax Assessment Tax Assessment Total Assessment is a certain percentage of the fair market value that is determined by local assessors to be the total taxable value of land and additions on the property. | Land | Improvement |
|---|---|---|---|---|
| 2023 | -- | $215,600 | $8,500 | $207,100 |
| 2022 | $0 | $179,100 | $8,500 | $170,600 |
| 2021 | $0 | $139,300 | $7,400 | $131,900 |
| 2020 | $1,718 | $127,800 | $7,400 | $120,400 |
| 2019 | $0 | $127,800 | $7,400 | $120,400 |
| 2018 | $1,718 | $120,700 | $7,000 | $113,700 |
| 2017 | $1,880 | $110,500 | $9,200 | $101,300 |
| 2016 | $1,786 | $117,600 | $9,200 | $108,400 |
| 2015 | $1,732 | $92,500 | $6,900 | $85,600 |
| 2014 | $1,732 | $93,100 | $7,300 | $85,800 |
Agents Affiliated with this Home
-
Norma Jean Jofs

Seller's Agent in 2018
Norma Jean Jofs
Next Door Realty
(218) 780-2860
402 Total Sales
-
N
Buyer's Agent in 2018
Nonmember NONMEMBER
Nonmember Office
-
Brenda Skelton

Seller's Agent in 2017
Brenda Skelton
Ahrens Thompson Realty, Inc
(218) 290-2208
246 Total Sales
Map
Source: Lake Superior Area REALTORS®
MLS Number: 6078297
APN: 100005300290
- 313 S 2nd St W
- TBD 3rd Ave S
- 5273 South Ave
- 39 S Erie St
- 120 W 2nd Ave N
- 707 Arrowhead St
- 710 Maple Dr
- 713 Maple Dr
- 211 S 5th St E
- 27 W 4th Ave N
- 212 E 3rd Ave N
- 5135 Highway 110
- 305 E 4th Ave N
- TBD E 3rd Ave N
- xxx2 Lane 51
- XXX1 Lane 51
- 5037 Riverwood Trail
- XXXXX Road 53
- XXXX Road 53
- 5935 Voyageurs Trail
- 509 S 3rd St W
- 505 S 3rd St W
- 512 S 3rd St W
- 504 S 3rd St W
- 405 S 2nd St W
- 407 S 2nd St W
- 517 S 3rd St W
- 517 S 3rd St W
- 517 517 S 3rd-Street-w
- 409 S 2nd St W
- 401 S 2nd St W
- 412 S 3rd St W
- 522 S 3rd St W
- 522 S 3rd St W
- 409 S 3rd St W
- 410 S 3rd St W
- 333 S 2nd St W
- 407 S 3rd St W
- 11 W 4th Ave S
- 409 Main St S
