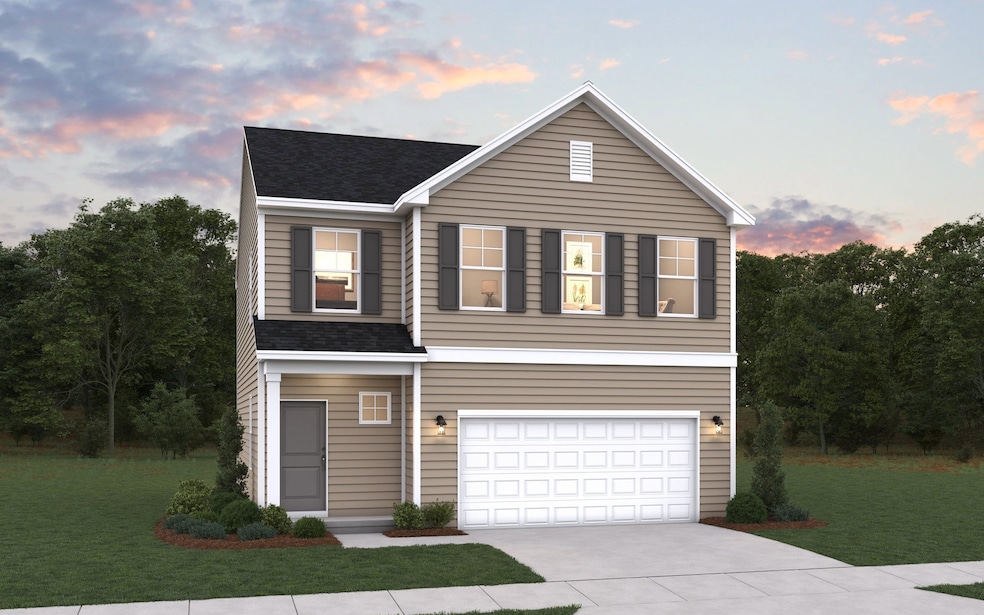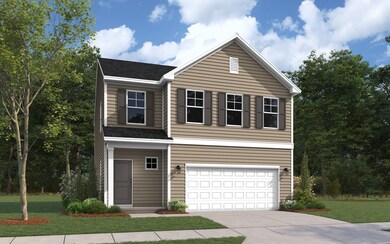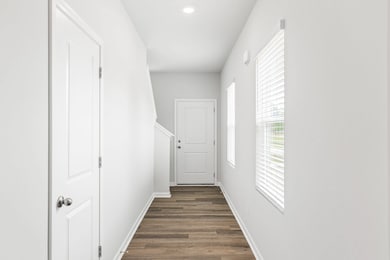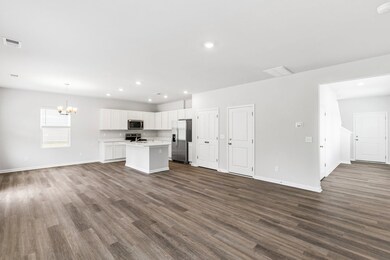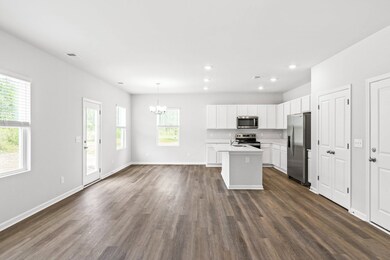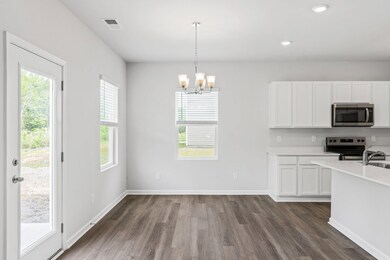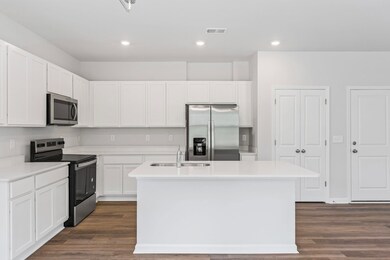
509 Sandy Hollow Dr Jacksonville, NC 28540
Estimated payment $2,001/month
About This Home
Welcome to The Garrett, a thoughtfully designed two-story home that combines functionality and charm. As you approach, a welcoming front porch invites you inside. Step through the entryway into a soaring two-story foyer that creates a bright, open atmosphere. The centrally located staircase provides easy access to the second floor. The first floor is designed for seamless living and entertaining. It features a spacious open-concept layout with a family room, a dining area, and a modern kitchen with a generous island. A convenient powder room adds to the practicality of the main level. Upstairs, the second floor offers a well-planned retreat for everyone. Two secondary bedrooms share a thoughtfully designed bathroom with dual sinks, perfect for accommodating family or guests. A large storage closet and a centrally located laundry room provide added convenience. The highlight of the second floor is the luxurious primary suite. The bedroom features an elegant tray ceiling, adding a touch of sophistication. The suite also includes a walk-in closet and a spa-inspired bathroom with dual sinks and a walk-in shower. With its functional layout, stylish finishes, and modern amenities, The Garrett is the perfect place to call home. *Photos are representative of the Garret plan.
Home Details
Home Type
- Single Family
Parking
- 2 Car Garage
Home Design
- New Construction
- Quick Move-In Home
- Garrett Plan
Interior Spaces
- 1,889 Sq Ft Home
- 2-Story Property
Bedrooms and Bathrooms
- 3 Bedrooms
Community Details
Overview
- Grand Opening
- Built by Dream Finders Homes
- Sandy Hollow Subdivision
Sales Office
- 532 Sandy Hollow Dr
- Jacksonville, NC 28540
- 910-621-2646
- Builder Spec Website
Office Hours
- Monday-Saturday: 10 AM - 5 PM Sunday: 12 PM - 5 PM
Map
Similar Homes in Jacksonville, NC
Home Values in the Area
Average Home Value in this Area
Property History
| Date | Event | Price | Change | Sq Ft Price |
|---|---|---|---|---|
| 06/04/2025 06/04/25 | Price Changed | $305,990 | +1.0% | $162 / Sq Ft |
| 05/28/2025 05/28/25 | For Sale | $302,990 | -- | $160 / Sq Ft |
- 507 Sandy Hollow Dr
- 505 Sandy Hollow Dr
- 508 Sandy Hollow Dr
- 515 Sandy Hollow Dr
- 511 Sandy Hollow Dr
- 510 Sandy Hollow Dr Unit 3
- 514 Sandy Hollow Dr Unit 1
- 513 Sandy Hollow Dr Unit 15
- 518 Sandy Hollow Dr
- 517 Sandy Hollow Dr
- 532 Sandy Hollow Dr
- 532 Sandy Hollow Dr
- 532 Sandy Hollow Dr
- 532 Sandy Hollow Dr
- 532 Sandy Hollow Dr
- 525 Sandy Hollow Dr
- 301 Jubilance Ln
- 520 Sandy Hollow Dr
- 512 Sandy Hollow Dr
- 302 Boxwood Ct
- 119 Starwood Cir Unit 5
- 103 Meadowview Rd
- 190 Old Beechtree Ln
- 120 Woodbury Farm Dr
- 142 Forest Bluff Dr
- 121 Fall Dr
- 118 Howell Dr
- 108 Ponderosa Dr
- 303 S River Ct
- 100 May Ct
- 204 Diane Dr
- 116 Navy Blue Dr
- 206 Lorraine Ct
- 126 Walnut Hills Dr
- 210 Stillwood Dr
- 501 Parkway Ct
- 104 Greencrest Cir
- 103 Worvin Ln
- 607 Player Ct
- 205 Jupiter Ct
