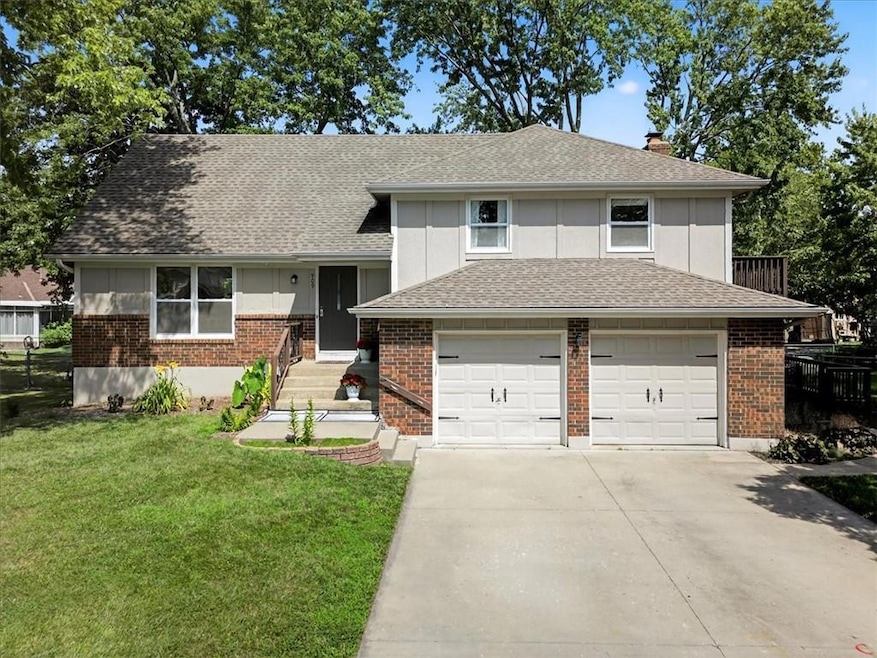
509 SE Bayberry Ln Lees Summit, MO 64063
Estimated payment $2,024/month
Highlights
- Deck
- Traditional Architecture
- Formal Dining Room
- Pleasant Lea Middle School Rated A-
- No HOA
- Stainless Steel Appliances
About This Home
Welcome to this beautifully updated 4-bed, 2.5-bath split-level home in a quiet, tree-lined neighborhood. Featuring a bright kitchen with granite counters, stainless appliances, and white cabinetry, this move-in ready home blends comfort and style.
Enjoy spacious living areas, including a cozy lower-level family room with a fireplace and walk-out access to a large deck and fenced backyard—perfect for entertaining. The primary suite includes dual closets, and updated bathrooms add a modern touch. Fresh paint, updated lighting, newer flooring, and a 2-car garage complete the package.
Close to schools, parks, shopping, and easy highway access—this is a must-see in Lee’s Summit!
Listing Agent
ReeceNichols - Lees Summit Brokerage Phone: 816-384-1662 License #2019001180 Listed on: 07/02/2025

Home Details
Home Type
- Single Family
Est. Annual Taxes
- $3,701
Year Built
- Built in 1978
Lot Details
- 0.27 Acre Lot
- West Facing Home
- Aluminum or Metal Fence
- Paved or Partially Paved Lot
- Level Lot
Parking
- 2 Car Attached Garage
- Front Facing Garage
Home Design
- Traditional Architecture
- Split Level Home
- Composition Roof
Interior Spaces
- 1,854 Sq Ft Home
- Fireplace With Gas Starter
- Thermal Windows
- Family Room with Fireplace
- Living Room
- Formal Dining Room
- Fire and Smoke Detector
- Laundry Room
Kitchen
- Built-In Electric Oven
- Dishwasher
- Stainless Steel Appliances
- Disposal
Flooring
- Carpet
- Ceramic Tile
- Vinyl
Bedrooms and Bathrooms
- 4 Bedrooms
- Walk-In Closet
Basement
- Garage Access
- Sump Pump
Schools
- Prairie View Elementary School
- Lee's Summit High School
Utilities
- Forced Air Heating and Cooling System
- Heating System Uses Natural Gas
Additional Features
- Deck
- City Lot
Community Details
- No Home Owners Association
- Bayberry Subdivision
Listing and Financial Details
- Assessor Parcel Number 61-510-06-03-00-0-00-000
- $0 special tax assessment
Map
Home Values in the Area
Average Home Value in this Area
Tax History
| Year | Tax Paid | Tax Assessment Tax Assessment Total Assessment is a certain percentage of the fair market value that is determined by local assessors to be the total taxable value of land and additions on the property. | Land | Improvement |
|---|---|---|---|---|
| 2024 | $3,728 | $51,625 | $8,238 | $43,387 |
| 2023 | $3,701 | $51,625 | $8,598 | $43,027 |
| 2022 | $2,853 | $35,340 | $3,937 | $31,403 |
| 2021 | $2,912 | $35,340 | $3,937 | $31,403 |
| 2020 | $2,800 | $33,655 | $3,937 | $29,718 |
| 2019 | $2,724 | $33,655 | $3,937 | $29,718 |
| 2018 | $2,555 | $29,291 | $3,427 | $25,864 |
| 2017 | $2,555 | $29,291 | $3,427 | $25,864 |
| 2016 | $2,516 | $28,557 | $4,845 | $23,712 |
| 2014 | $2,605 | $28,984 | $4,520 | $24,464 |
Property History
| Date | Event | Price | Change | Sq Ft Price |
|---|---|---|---|---|
| 07/22/2025 07/22/25 | Pending | -- | -- | -- |
| 07/18/2025 07/18/25 | For Sale | $315,000 | +16.7% | $170 / Sq Ft |
| 08/17/2021 08/17/21 | Sold | -- | -- | -- |
| 07/17/2021 07/17/21 | Pending | -- | -- | -- |
| 07/16/2021 07/16/21 | For Sale | $270,000 | +42.3% | $146 / Sq Ft |
| 12/29/2015 12/29/15 | Sold | -- | -- | -- |
| 11/24/2015 11/24/15 | Pending | -- | -- | -- |
| 09/15/2015 09/15/15 | For Sale | $189,700 | +54.2% | $102 / Sq Ft |
| 06/23/2015 06/23/15 | Sold | -- | -- | -- |
| 06/09/2015 06/09/15 | Pending | -- | -- | -- |
| 04/06/2015 04/06/15 | For Sale | $123,000 | -- | $66 / Sq Ft |
Purchase History
| Date | Type | Sale Price | Title Company |
|---|---|---|---|
| Warranty Deed | -- | Secured Title Of Kansas City | |
| Warranty Deed | -- | None Available | |
| Warranty Deed | -- | None Available |
Mortgage History
| Date | Status | Loan Amount | Loan Type |
|---|---|---|---|
| Open | $276,450 | No Value Available | |
| Previous Owner | $164,257 | FHA | |
| Previous Owner | $175,266 | FHA | |
| Previous Owner | $140,800 | Future Advance Clause Open End Mortgage | |
| Previous Owner | $60,000 | Credit Line Revolving | |
| Previous Owner | $30,000 | Credit Line Revolving | |
| Previous Owner | $90,000 | Fannie Mae Freddie Mac |
Similar Homes in Lees Summit, MO
Source: Heartland MLS
MLS Number: 2560099
APN: 61-510-06-03-00-0-00-000
- 307 SE Westwind Dr
- 1014 SE 6th St
- 604 SE Richardson Place
- 319 SE Ridgeview Dr
- 602 SE Brentwood Dr
- 515 SE Colony Dr
- 1111 SE 2nd Ct
- 125 SE Ridgeview Dr
- 109 SE Brentwood Dr
- 713 SE Claremont St
- 705/707 SE High N A
- 1403 SE 7th Ct
- 730 SE 10th St
- 1209 SE Brookwood St
- 725 SE 10th St
- 604 SE Howard Ave
- 200 NE Oak Tree Ln
- 810 SE Douglas St
- 304 NE Independence Ave Unit B
- 1024 SE Dover Dr






