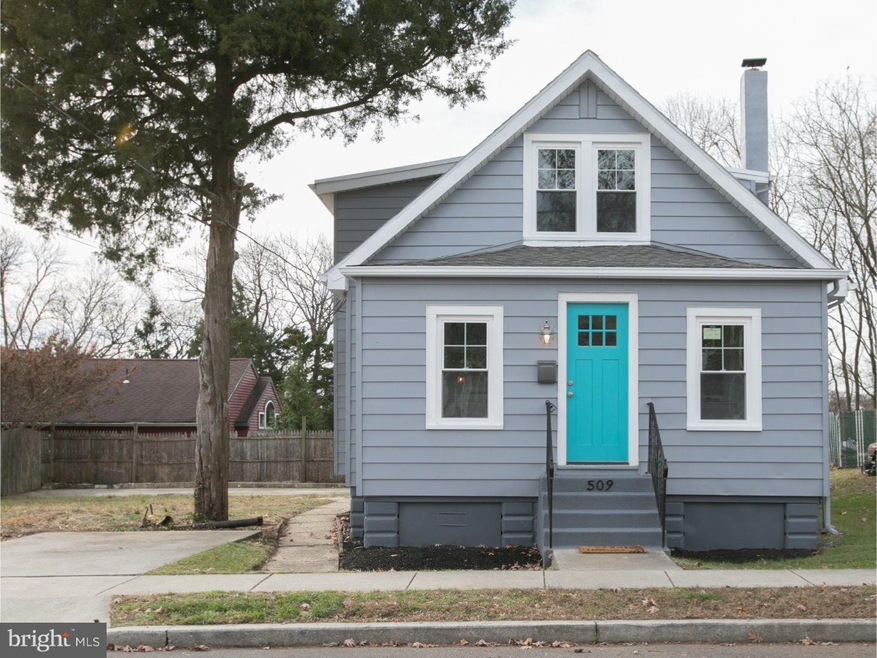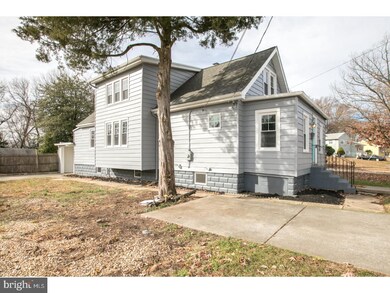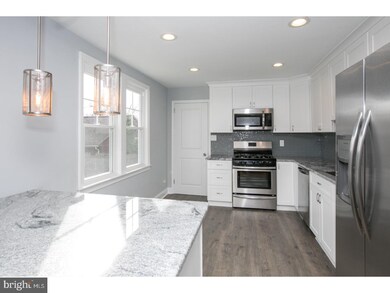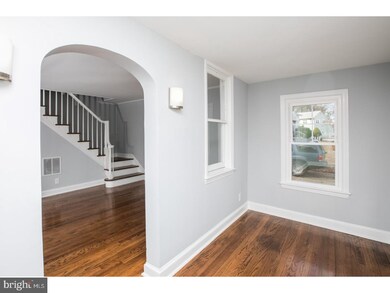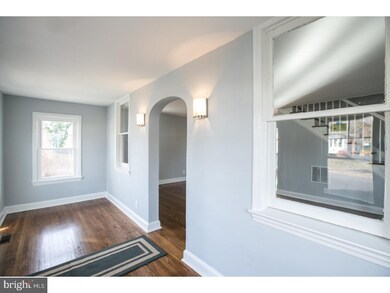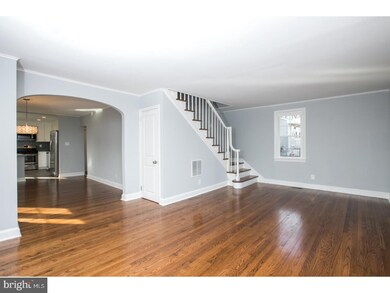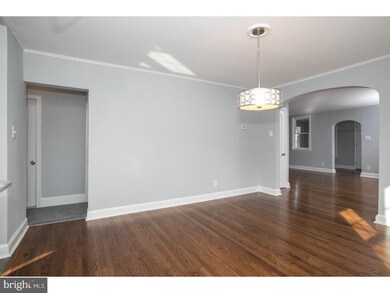
509 Singley Ave Runnemede, NJ 08078
Highlights
- Wood Flooring
- Breakfast Area or Nook
- Side Yard
- No HOA
- 1 Car Attached Garage
- Living Room
About This Home
As of January 2018Completely updated 5 bedroom 2 full bath home in Runnemede. Owner spared no expense on this home. New AC/Heater, New Energy Efficient Hot Water Heater, Electric is upgraded to 150amp and was run into the garage area, all new replacement windows, new carpet in bedrooms, original hardwood floor throughout, Master bedroom has access to the bathroom, complete with double sink and stand up shower. All new appliances in the beautiful open kitchen. If you are looking to pack your bags and move right in, you will want to see this house.
Last Agent to Sell the Property
HomeSmart First Advantage Realty License #789346 Listed on: 12/07/2017

Home Details
Home Type
- Single Family
Est. Annual Taxes
- $5,255
Year Built
- Built in 1925
Lot Details
- 4,875 Sq Ft Lot
- Lot Dimensions are 65x75
- Side Yard
- Property is in good condition
Parking
- 1 Car Attached Garage
- 1 Open Parking Space
Home Design
- Bungalow
- Pitched Roof
- Shingle Roof
- Vinyl Siding
Interior Spaces
- 1,510 Sq Ft Home
- Property has 1.5 Levels
- Ceiling Fan
- Replacement Windows
- Family Room
- Living Room
- Dining Room
- Attic Fan
Kitchen
- Breakfast Area or Nook
- Self-Cleaning Oven
- Built-In Range
- Built-In Microwave
- Dishwasher
- Kitchen Island
Flooring
- Wood
- Wall to Wall Carpet
Bedrooms and Bathrooms
- 5 Bedrooms
- En-Suite Primary Bedroom
- En-Suite Bathroom
- 2 Full Bathrooms
Unfinished Basement
- Basement Fills Entire Space Under The House
- Laundry in Basement
Eco-Friendly Details
- Energy-Efficient Windows
Schools
- Triton Regional High School
Utilities
- Central Air
- Heating System Uses Gas
- Hot Water Heating System
- 100 Amp Service
- Natural Gas Water Heater
Community Details
- No Home Owners Association
Listing and Financial Details
- Tax Lot 00003 01
- Assessor Parcel Number 30-00084-00003 01
Ownership History
Purchase Details
Home Financials for this Owner
Home Financials are based on the most recent Mortgage that was taken out on this home.Purchase Details
Purchase Details
Purchase Details
Home Financials for this Owner
Home Financials are based on the most recent Mortgage that was taken out on this home.Purchase Details
Purchase Details
Purchase Details
Home Financials for this Owner
Home Financials are based on the most recent Mortgage that was taken out on this home.Purchase Details
Home Financials for this Owner
Home Financials are based on the most recent Mortgage that was taken out on this home.Similar Home in Runnemede, NJ
Home Values in the Area
Average Home Value in this Area
Purchase History
| Date | Type | Sale Price | Title Company |
|---|---|---|---|
| Deed | $189,000 | Core Title | |
| Quit Claim Deed | -- | None Available | |
| Quit Claim Deed | -- | None Available | |
| Deed | $36,000 | None Available | |
| Sheriffs Deed | -- | None Available | |
| Quit Claim Deed | -- | -- | |
| Deed | $213,000 | -- | |
| Deed | $190,000 | -- |
Mortgage History
| Date | Status | Loan Amount | Loan Type |
|---|---|---|---|
| Open | $185,576 | FHA | |
| Closed | $7,423 | Stand Alone Second | |
| Previous Owner | $202,350 | New Conventional | |
| Previous Owner | $152,000 | No Value Available |
Property History
| Date | Event | Price | Change | Sq Ft Price |
|---|---|---|---|---|
| 01/31/2018 01/31/18 | Sold | $189,000 | -0.5% | $125 / Sq Ft |
| 12/13/2017 12/13/17 | Pending | -- | -- | -- |
| 12/07/2017 12/07/17 | For Sale | $189,900 | +427.5% | $126 / Sq Ft |
| 04/07/2017 04/07/17 | Sold | $36,000 | 0.0% | $24 / Sq Ft |
| 03/07/2017 03/07/17 | Pending | -- | -- | -- |
| 03/01/2017 03/01/17 | Off Market | $36,000 | -- | -- |
| 02/26/2017 02/26/17 | Price Changed | $39,900 | -4.8% | $26 / Sq Ft |
| 01/24/2017 01/24/17 | Price Changed | $41,900 | -11.8% | $28 / Sq Ft |
| 01/18/2017 01/18/17 | Price Changed | $47,500 | 0.0% | $31 / Sq Ft |
| 01/18/2017 01/18/17 | For Sale | $47,500 | 0.0% | $31 / Sq Ft |
| 01/02/2017 01/02/17 | Pending | -- | -- | -- |
| 12/14/2016 12/14/16 | Price Changed | $47,500 | -8.5% | $31 / Sq Ft |
| 11/06/2016 11/06/16 | For Sale | $51,900 | -- | $34 / Sq Ft |
Tax History Compared to Growth
Tax History
| Year | Tax Paid | Tax Assessment Tax Assessment Total Assessment is a certain percentage of the fair market value that is determined by local assessors to be the total taxable value of land and additions on the property. | Land | Improvement |
|---|---|---|---|---|
| 2024 | $7,340 | $168,000 | $41,300 | $126,700 |
| 2023 | $7,340 | $168,000 | $41,300 | $126,700 |
| 2022 | $7,106 | $168,000 | $41,300 | $126,700 |
| 2021 | $6,938 | $168,000 | $41,300 | $126,700 |
| 2020 | $6,870 | $168,000 | $41,300 | $126,700 |
| 2019 | $6,744 | $168,000 | $41,300 | $126,700 |
| 2018 | $5,394 | $137,000 | $41,300 | $95,700 |
| 2017 | $5,255 | $137,000 | $41,300 | $95,700 |
| 2016 | $5,190 | $137,000 | $41,300 | $95,700 |
| 2015 | $5,205 | $137,000 | $41,300 | $95,700 |
| 2014 | $5,138 | $137,000 | $41,300 | $95,700 |
Agents Affiliated with this Home
-
Megan MacMurray
M
Seller's Agent in 2018
Megan MacMurray
HomeSmart First Advantage Realty
(609) 304-6080
2 in this area
17 Total Sales
-
Cristin Holloway

Buyer's Agent in 2018
Cristin Holloway
EXP Realty, LLC
(609) 234-6877
1 in this area
499 Total Sales
-
Carole Mancini

Seller's Agent in 2017
Carole Mancini
EXP Realty, LLC
(609) 238-3843
30 Total Sales
Map
Source: Bright MLS
MLS Number: 1004283757
APN: 30-00084-0000-00003-01
- 653 Dettmar Terrace
- 429 W 1st Ave
- 407 W 1st Ave
- 420 W 3rd Ave
- 818 W Evesham Rd
- 505 W Evesham Rd
- 501 W Evesham Rd
- 4 Payne Ave
- 300 Castlewood Way Unit 1012
- 727 Weatherby Dr
- 433 Arline Ave
- 328 N Oakland Ave
- 23 Bowers Ave
- 21 S Oakland Ave
- 221 Heritage Way
- 219 Heritage Way
- 12 W 1st Ave
- 239 W Evesham Rd
- 832 N Oakland Ave
- 193 Heritage Way
