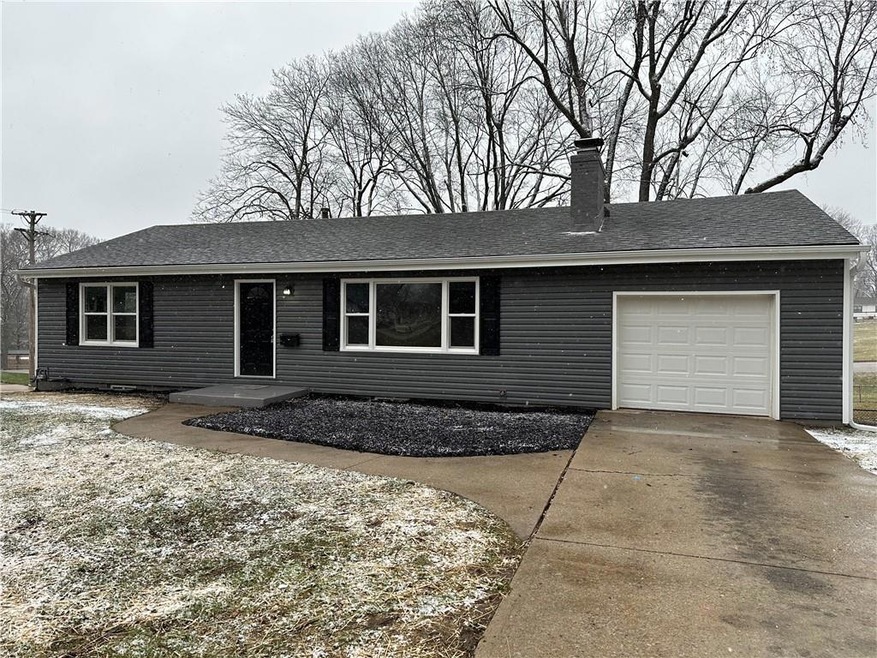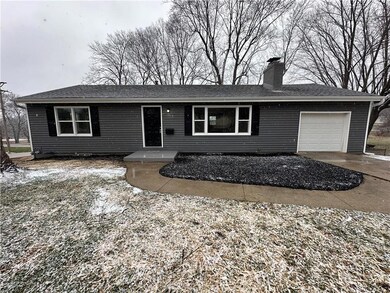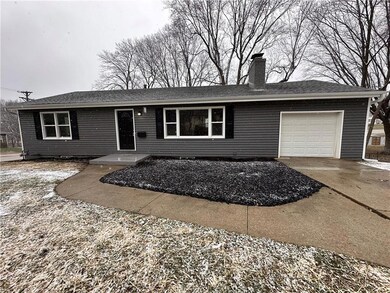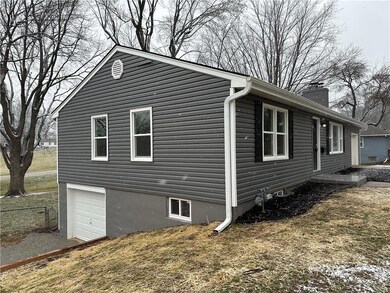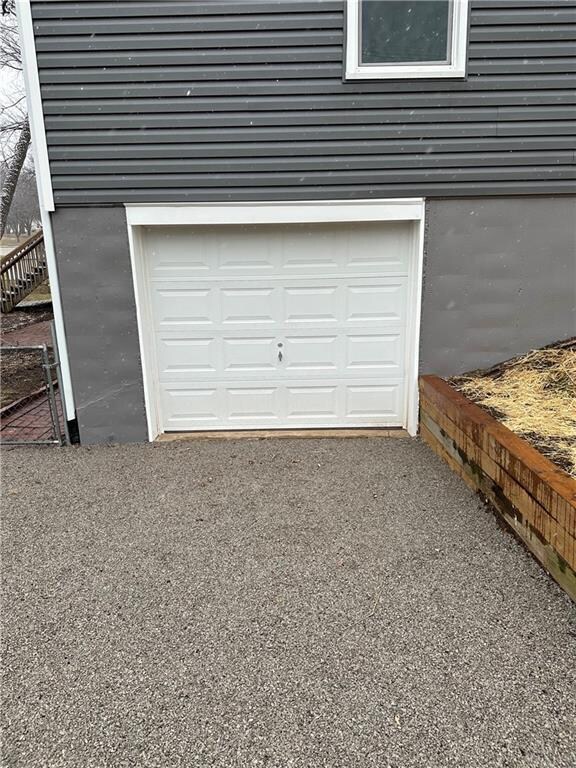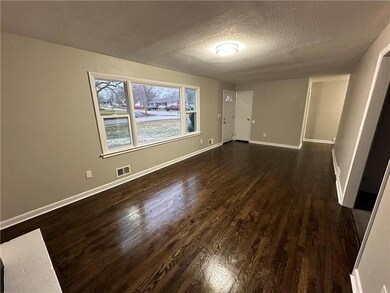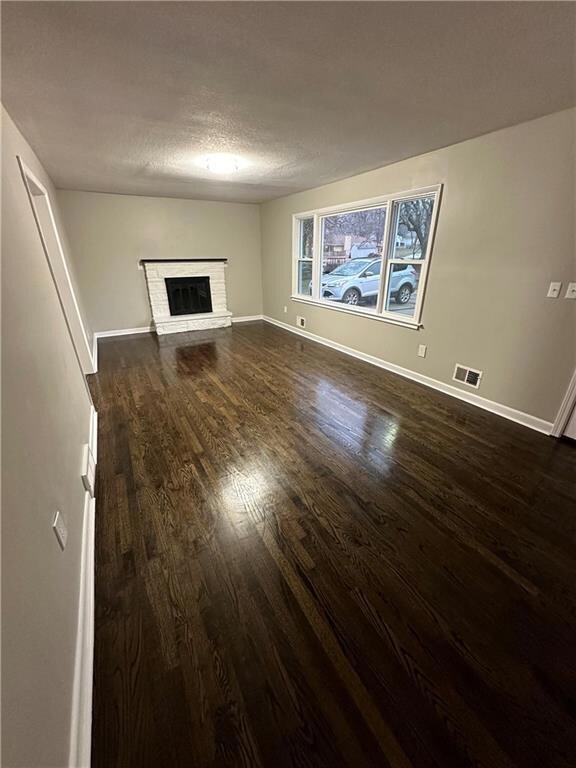
509 SW 18th St Blue Springs, MO 64015
Estimated Value: $229,000 - $280,000
Highlights
- Deck
- Ranch Style House
- 2 Fireplaces
- Paul Kinder Middle School Rated A
- Wood Flooring
- 5-minute walk to Blue Springs Park
About This Home
As of February 2024BRAND NEW REMODEL!! Come check out this new remodel in Blue Springs. This property has been completely renovated from top to bottom with all new paint and flooring throughout with refinished hardwoods on the main level. The kitchen and bathrooms both have luxury vinyl plank flooring with new shaker cabinets, quartz countertops and stainless steel appliances in the kitchen. The main bathroom has been fully updated with a soaker tub and new tile in the shower and brushed nickel fixtures. The finished basement is very spacious and makes a great second living space and also has a half bath as well with a walkout to the large park like backyard. The home also has all new energy efficient vinyl windows and a brand new HVAC system. The home also has brand new insulated low maintenance vinyl siding. There is also a large deck and patio area in the huge backyard that makes for a great entertaining space. This is truly a beautiful property and would make a perfect first or forever home so come check it out today!! (Listing agent is related to seller)
Last Agent to Sell the Property
Seek Real Estate Brokerage Phone: 816-521-8534 License #2019047461 Listed on: 01/06/2024
Home Details
Home Type
- Single Family
Est. Annual Taxes
- $2,099
Year Built
- Built in 1958
Lot Details
- 0.35 Acre Lot
- Lot Dimensions are 112 x 133
- Corner Lot
Parking
- 2 Car Attached Garage
Home Design
- Ranch Style House
- Traditional Architecture
- Composition Roof
- Shingle Siding
Interior Spaces
- 2 Fireplaces
- Thermal Windows
- Wood Flooring
- Finished Basement
- Laundry in Basement
Kitchen
- Built-In Electric Oven
- Dishwasher
- Stainless Steel Appliances
- Disposal
Bedrooms and Bathrooms
- 3 Bedrooms
Schools
- Thomas J Ultican Elementary School
- Blue Springs High School
Additional Features
- Deck
- Forced Air Heating and Cooling System
Community Details
- No Home Owners Association
- Westview Subdivision
Listing and Financial Details
- Assessor Parcel Number 35-740-07-06-00-0-00-000
- $0 special tax assessment
Ownership History
Purchase Details
Purchase Details
Home Financials for this Owner
Home Financials are based on the most recent Mortgage that was taken out on this home.Purchase Details
Purchase Details
Home Financials for this Owner
Home Financials are based on the most recent Mortgage that was taken out on this home.Similar Homes in Blue Springs, MO
Home Values in the Area
Average Home Value in this Area
Purchase History
| Date | Buyer | Sale Price | Title Company |
|---|---|---|---|
| Pickrell Randy L | -- | None Listed On Document | |
| Pickrell Randy L | -- | None Listed On Document | |
| Carter Kevin | -- | None Listed On Document | |
| Pickrell Randy Lee | -- | Stewart Title Co Midwest Div | |
| Parker James D | -- | Security Land Title Company |
Mortgage History
| Date | Status | Borrower | Loan Amount |
|---|---|---|---|
| Previous Owner | Stokes Robert C | $60,000 | |
| Previous Owner | Parker James D | $52,000 |
Property History
| Date | Event | Price | Change | Sq Ft Price |
|---|---|---|---|---|
| 02/02/2024 02/02/24 | Sold | -- | -- | -- |
| 01/07/2024 01/07/24 | Pending | -- | -- | -- |
| 01/06/2024 01/06/24 | For Sale | $249,900 | -- | $148 / Sq Ft |
Tax History Compared to Growth
Tax History
| Year | Tax Paid | Tax Assessment Tax Assessment Total Assessment is a certain percentage of the fair market value that is determined by local assessors to be the total taxable value of land and additions on the property. | Land | Improvement |
|---|---|---|---|---|
| 2024 | $2,744 | $33,630 | $5,092 | $28,538 |
| 2023 | $2,691 | $33,630 | $5,092 | $28,538 |
| 2022 | $2,253 | $24,890 | $5,700 | $19,190 |
| 2021 | $2,251 | $24,890 | $5,700 | $19,190 |
| 2020 | $2,113 | $23,756 | $5,700 | $18,056 |
| 2019 | $2,042 | $23,756 | $5,700 | $18,056 |
| 2018 | $2,042 | $22,860 | $4,680 | $18,180 |
| 2017 | $1,985 | $22,860 | $4,680 | $18,180 |
| 2016 | $1,985 | $22,287 | $3,648 | $18,639 |
| 2014 | $1,858 | $20,784 | $3,639 | $17,145 |
Agents Affiliated with this Home
-
jacob stoddard

Seller's Agent in 2024
jacob stoddard
Seek Real Estate
(816) 521-8534
5 in this area
39 Total Sales
-
Spradling Group

Buyer's Agent in 2024
Spradling Group
EXP Realty LLC
(913) 320-0906
10 in this area
898 Total Sales
Map
Source: Heartland MLS
MLS Number: 2468119
APN: 35-740-07-06-00-0-00-000
- 1700 SW Mc Arthur St
- 1707 SW Walnut St
- 1508 SW Smith St
- 1504 SW Sunset St
- 206 SW 22nd St
- 915 SW 16th St
- 411 SW 9th St
- 1013 SW 16th St
- 607 SW 8th St
- 1113 SW 17th St
- 152 SW 8th St
- 1100 SW Azure Ave
- 1205 SW 20th St
- 508 NW 15th St
- 1208 SW Horizon Dr
- 1412 NW A St
- 321 NW 22nd Street Terrace
- 1504 SW Morningside Dr
- 1116 SW 24th Street Ct
- 705 SW 31st Ct
- 509 SW 18th St
- 509 SW 18th Street Terrace
- 1800 SW Mc Arthur St
- 1705 SW Mc Arthur St
- 1802 SW Mc Arthur St
- 1706 SW Mc Arthur St
- 500 SW 18th Terrace
- 500 SW 18th Street Terrace
- 411 SW 18th Street Terrace
- 504 SW 18th St
- 1804 SW Mc Arthur St
- 1704 SW Mc Arthur St
- 1806 SW Mcarthur St
- 409 SW 18th Street Terrace
- 409 SW 18th St
- 1806 SW Mc Arthur St
- 408 SW 18th St
- 1702 SW Mc Arthur St Unit A
- 1702 SW Mc Arthur St Unit A
- 1702 SW Mc Arthur St Unit B
