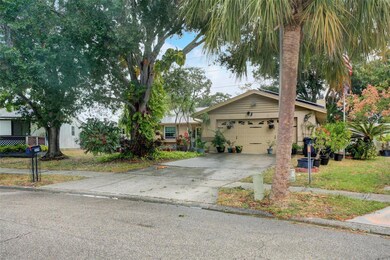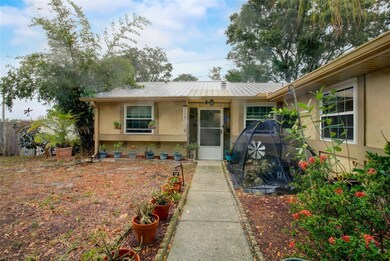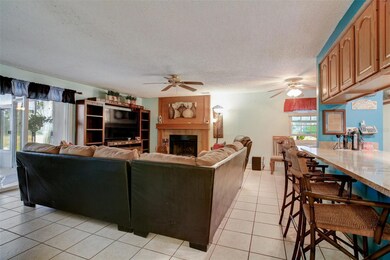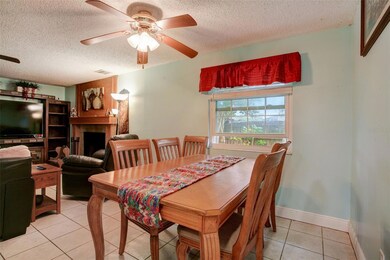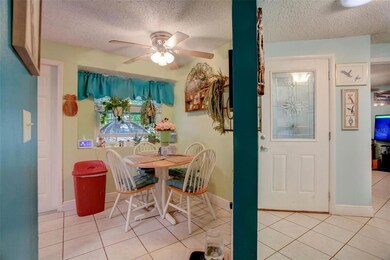
509 Timber Bay Cir E Oldsmar, FL 34677
Highlights
- Living Room with Fireplace
- Great Room
- No HOA
- East Lake High School Rated A
- Stone Countertops
- Enclosed patio or porch
About This Home
As of March 20243BED/2BA/2CG HOME! New A/C 2023. New Electrical Panel 2023. Flood insurance policy is assumable. Walk up to the front door and you will see a running pond with KOI fish in it. Front screened patio perfect for sitting and watching the KOI fish. Enter the home into the foyer. The first room you will see is the huge living room with fireplace. Living room is perfect for relaxing and enjoying the family. The dining room is off the kitchen and is great for family dinners. The kitchen has a pass thru window into the living room so that you can see your guests while preparing food. The kitchen has granite countertops and lots of cabinets and counterspace. The cozy breakfast nook is perfect for having the morning meal. The three bedrooms are down the hall from the living room. The living room opens to a large patio which is perfect for enjoying the Florida weather. There is a patio off the large back porch where you can grill food. There is a large outside area behind the patio on which nothing will be built. The home has solar panels on the roof. The house has a water conditioner. New electrical panel. Fenced yard. NO REAR NEIGHBORS! The home has double paned windows.
Last Agent to Sell the Property
54 REALTY LLC Brokerage Phone: 844-448-0749 License #3027724 Listed on: 11/16/2023

Home Details
Home Type
- Single Family
Est. Annual Taxes
- $753
Year Built
- Built in 1983
Lot Details
- 9,392 Sq Ft Lot
- Lot Dimensions are 72x114
- North Facing Home
- Landscaped
Parking
- 2 Car Attached Garage
- Garage Door Opener
- Driveway
Home Design
- Slab Foundation
- Wood Frame Construction
- Metal Roof
- Stucco
Interior Spaces
- 1,275 Sq Ft Home
- 1-Story Property
- Ceiling Fan
- Double Pane Windows
- Sliding Doors
- Great Room
- Living Room with Fireplace
- Breakfast Room
- Formal Dining Room
- Ceramic Tile Flooring
Kitchen
- Dishwasher
- Stone Countertops
Bedrooms and Bathrooms
- 3 Bedrooms
- 2 Full Bathrooms
Outdoor Features
- Enclosed patio or porch
Location
- Flood Zone Lot
- Flood Insurance May Be Required
Utilities
- Central Heating and Cooling System
- Electric Water Heater
- Cable TV Available
Community Details
- No Home Owners Association
- Shoreview Ph I Blk 2 Lot 9 Subdivision
Listing and Financial Details
- Visit Down Payment Resource Website
- Legal Lot and Block 9 / 2
- Assessor Parcel Number 25-28-16-81850-002-0090
Ownership History
Purchase Details
Home Financials for this Owner
Home Financials are based on the most recent Mortgage that was taken out on this home.Purchase Details
Home Financials for this Owner
Home Financials are based on the most recent Mortgage that was taken out on this home.Similar Homes in Oldsmar, FL
Home Values in the Area
Average Home Value in this Area
Purchase History
| Date | Type | Sale Price | Title Company |
|---|---|---|---|
| Warranty Deed | $350,000 | Total Title Solutions | |
| Interfamily Deed Transfer | -- | Attorney |
Mortgage History
| Date | Status | Loan Amount | Loan Type |
|---|---|---|---|
| Open | $280,000 | New Conventional | |
| Previous Owner | $228,956 | VA | |
| Previous Owner | $183,120 | VA | |
| Previous Owner | $178,192 | VA | |
| Previous Owner | $158,049 | VA | |
| Previous Owner | $15,326 | Closed End Mortgage | |
| Previous Owner | $132,134 | FHA | |
| Previous Owner | $139,069 | FHA | |
| Previous Owner | $142,195 | FHA | |
| Previous Owner | $54,312 | Unknown | |
| Previous Owner | $106,575 | FHA |
Property History
| Date | Event | Price | Change | Sq Ft Price |
|---|---|---|---|---|
| 03/04/2024 03/04/24 | Sold | $350,000 | -2.5% | $275 / Sq Ft |
| 01/18/2024 01/18/24 | Pending | -- | -- | -- |
| 12/23/2023 12/23/23 | For Sale | $359,000 | 0.0% | $282 / Sq Ft |
| 12/20/2023 12/20/23 | Pending | -- | -- | -- |
| 11/16/2023 11/16/23 | For Sale | $359,000 | -- | $282 / Sq Ft |
Tax History Compared to Growth
Tax History
| Year | Tax Paid | Tax Assessment Tax Assessment Total Assessment is a certain percentage of the fair market value that is determined by local assessors to be the total taxable value of land and additions on the property. | Land | Improvement |
|---|---|---|---|---|
| 2024 | $785 | $89,074 | -- | -- |
| 2023 | $785 | $86,480 | $0 | $0 |
| 2022 | $745 | $83,961 | $0 | $0 |
| 2021 | $739 | $81,516 | $0 | $0 |
| 2020 | $728 | $80,391 | $0 | $0 |
| 2019 | $703 | $78,584 | $0 | $0 |
| 2018 | $684 | $77,119 | $0 | $0 |
| 2017 | $668 | $75,533 | $0 | $0 |
| 2016 | $666 | $73,979 | $0 | $0 |
| 2015 | $684 | $73,465 | $0 | $0 |
| 2014 | $683 | $72,882 | $0 | $0 |
Agents Affiliated with this Home
-
Sandra Bohem
S
Seller's Agent in 2024
Sandra Bohem
54 REALTY LLC
(727) 422-7355
2 in this area
67 Total Sales
-
Katherine Congdon

Buyer's Agent in 2024
Katherine Congdon
KELLER WILLIAMS REALTY- PALM H
(727) 409-3521
10 in this area
284 Total Sales
Map
Source: Stellar MLS
MLS Number: U8220188
APN: 25-28-16-81850-002-0090
- 502 Timber Bay Cir E
- 608 Timber Bay Cir E
- 102 Shoreview Ln
- 602 Timber Bay Cir W
- 605 Shore Dr E
- 611 Shore Dr E
- 413 Country Club Dr
- 630 Timber Bay Cir W
- 302 Coco Plum Ct
- 411 Shore Dr E
- 165 Mobbly Bay Dr
- 205 Bengal Cir
- 337 Shore Dr E
- 324 Country Club Dr
- 316 Country Club Dr
- 321 Shore Dr E
- 317 Shore Dr E
- 315 Shore Dr E
- 316 Shore Dr E
- 302 Patty Dr

