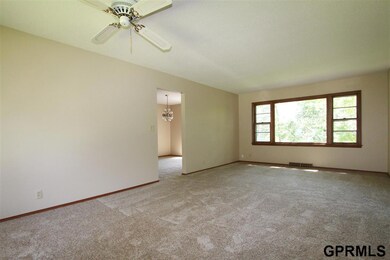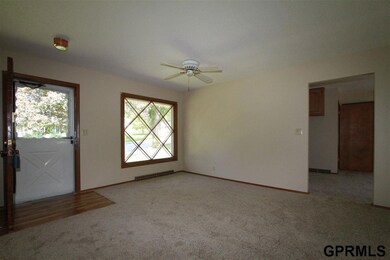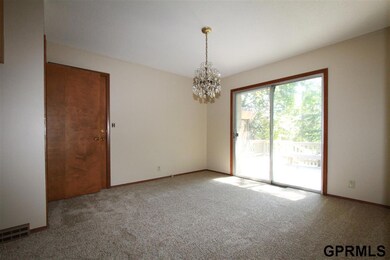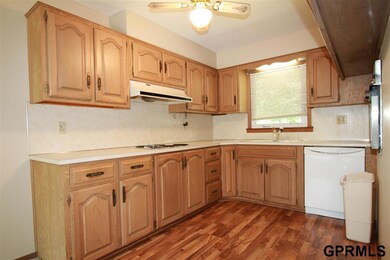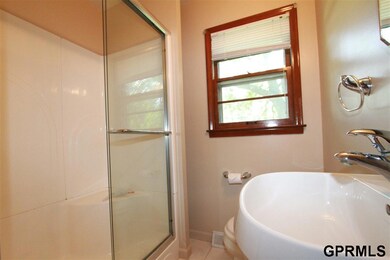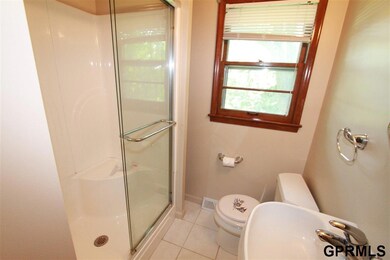
509 W 15th Ave Bellevue, NE 68005
Estimated Value: $224,000 - $236,000
Highlights
- Deck
- Ranch Style House
- No HOA
- Wooded Lot
- Wood Flooring
- Balcony
About This Home
As of January 2016Very clean 4 bedroom ranch on private walkout lot. All new floor coverings and interior paint. Appliances included. Nice composite deck overlooking private treed lot. Schools are close by. Convenient location. Home is ready to move into.
Last Agent to Sell the Property
Hike Real Estate PC Bellevue License #0850089 Listed on: 09/02/2015
Last Buyer's Agent
Karen Kielian
Keller Williams Greater Omaha License #20120023

Home Details
Home Type
- Single Family
Est. Annual Taxes
- $1,996
Year Built
- Built in 1960
Lot Details
- Lot Dimensions are 70.5 x 137.9 x 70.5 x 136.8
- Wooded Lot
Parking
- 1 Car Attached Garage
Home Design
- Ranch Style House
- Composition Roof
- Steel Siding
Interior Spaces
- Ceiling Fan
- Family Room with Fireplace
- Walk-Out Basement
Kitchen
- Oven
- Dishwasher
- Disposal
Flooring
- Wood
- Carpet
- Laminate
Bedrooms and Bathrooms
- 4 Bedrooms
Laundry
- Dryer
- Washer
Outdoor Features
- Balcony
- Deck
- Porch
Schools
- Central Elementary School
- Bellevue Mission Middle School
- Bellevue East High School
Utilities
- Forced Air Heating and Cooling System
- Heating System Uses Gas
- Cable TV Available
Community Details
- No Home Owners Association
- Lawre Addition 3 Subdivision
Listing and Financial Details
- Assessor Parcel Number 010443258
Ownership History
Purchase Details
Home Financials for this Owner
Home Financials are based on the most recent Mortgage that was taken out on this home.Similar Homes in Bellevue, NE
Home Values in the Area
Average Home Value in this Area
Purchase History
| Date | Buyer | Sale Price | Title Company |
|---|---|---|---|
| Wozniak Jill M | $120,000 | Nebraska Title Company Om |
Mortgage History
| Date | Status | Borrower | Loan Amount |
|---|---|---|---|
| Open | Burgin Jill | $60,000 | |
| Open | Burgin Jill | $134,900 | |
| Closed | Wozniak Jill M | $117,826 |
Property History
| Date | Event | Price | Change | Sq Ft Price |
|---|---|---|---|---|
| 01/11/2016 01/11/16 | Sold | $120,000 | -5.1% | $61 / Sq Ft |
| 11/12/2015 11/12/15 | Pending | -- | -- | -- |
| 09/01/2015 09/01/15 | For Sale | $126,500 | -- | $65 / Sq Ft |
Tax History Compared to Growth
Tax History
| Year | Tax Paid | Tax Assessment Tax Assessment Total Assessment is a certain percentage of the fair market value that is determined by local assessors to be the total taxable value of land and additions on the property. | Land | Improvement |
|---|---|---|---|---|
| 2024 | $3,228 | $171,958 | $25,000 | $146,958 |
| 2023 | $3,228 | $152,856 | $25,000 | $127,856 |
| 2022 | $2,867 | $133,238 | $20,000 | $113,238 |
| 2021 | $2,723 | $125,188 | $18,000 | $107,188 |
| 2020 | $2,607 | $119,449 | $18,000 | $101,449 |
| 2019 | $2,608 | $120,270 | $18,000 | $102,270 |
| 2018 | $2,414 | $114,305 | $18,000 | $96,305 |
| 2017 | $2,340 | $110,069 | $18,000 | $92,069 |
| 2016 | $2,368 | $113,851 | $18,000 | $95,851 |
| 2015 | $2,268 | $109,673 | $18,000 | $91,673 |
| 2014 | $1,996 | $95,894 | $18,000 | $77,894 |
| 2012 | -- | $96,173 | $19,000 | $77,173 |
Agents Affiliated with this Home
-
Rusty Hike

Seller's Agent in 2016
Rusty Hike
Hike Real Estate PC Bellevue
(402) 594-4436
51 in this area
82 Total Sales
-

Buyer's Agent in 2016
Karen Kielian
Keller Williams Greater Omaha
(402) 670-8823
15 in this area
214 Total Sales
Map
Source: Great Plains Regional MLS
MLS Number: 21516541
APN: 010443258
- 1310 Freeman Dr
- 1601 Freeman Dr
- 1107 Bellevue Blvd S
- 906 Lemay Dr
- 1603 Jefferson Ct
- 1613 Jefferson Ct
- 1605 Jefferson Ct
- 702 Sherman Dr
- 1607 Jefferson Ct
- 1909 Collins Dr
- 420 Waldruh Dr
- 1402 Lincoln Rd
- 1806 Franklin St
- 1801 Franklin St
- 2005 Crawford St
- 826 Hidden Hills Dr
- 20.74 Acres
- 2002 Warren St
- 1001 Parkway Dr
- 902 W 24th Ave
- 509 W 15th Ave
- 511 W 15th Ave
- 1404 Madison St
- 1502 Madison St
- 510 W 15th Ave
- 512 W 15th Ave
- 603 W 15th Ave
- 508 W 15th Ave
- 1504 Madison St
- 602 W 15th Ave
- 1402 Madison St
- 1501 Madison St
- 605 W 15th Ave
- 1407 Madison St
- 604 W 15th Ave
- 1503 Madison St
- 1508 Madison
- 507 W 14th Ave
- 505 W 14th Ave
- 1508 Madison St

