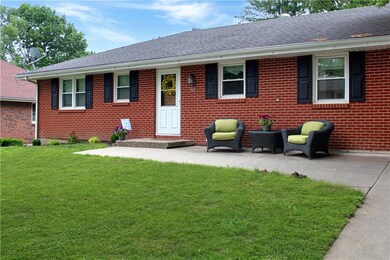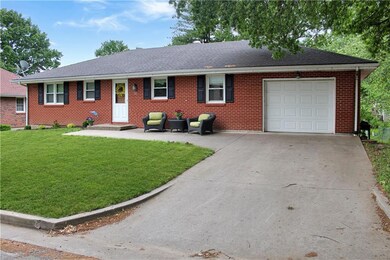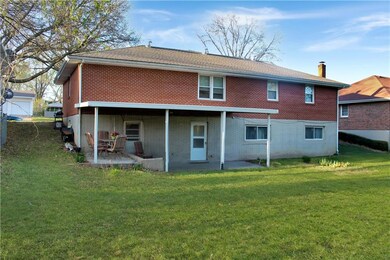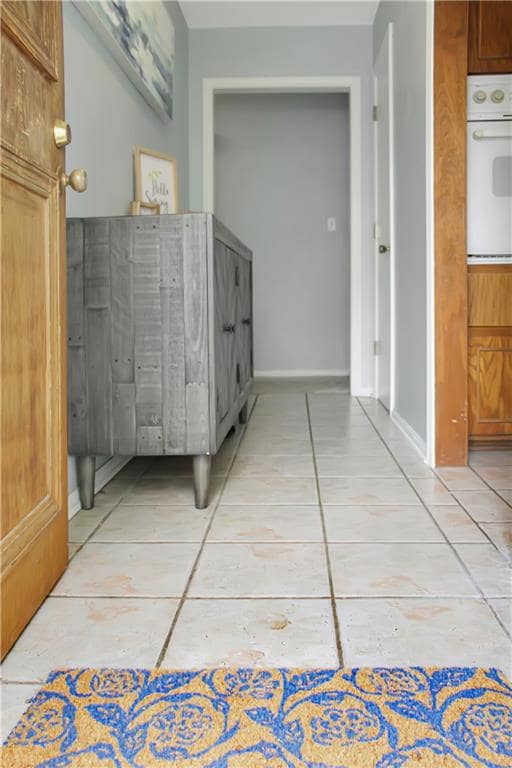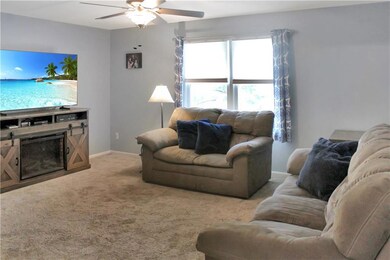
509 W 30th St Higginsville, MO 64037
Estimated payment $1,312/month
Highlights
- Ranch Style House
- Home Office
- 1 Car Attached Garage
- No HOA
- Workshop
- Eat-In Kitchen
About This Home
**Back on the Market — Your Second Chance is Here!**Don’t miss out (again!) on this charming 3-bedroom, 2-bath home in one of Higginsville’s friendly neighborhoods. Just a short stroll from the school and park, it’s the kind of place where neighbors wave hello and kids ride bikes until sunset. UPGRADES Coming Soon: A brand-new roof, new gutters, and a radon mitigation system— all installed before closing for your peace of mind! Pre-inspected with details available — just ask! Step inside to discover a warm, welcoming layout with plenty of space to spread out. The walk-out basement offers a large family room, a finished office area for remote work or hobbies, and loads of storage (plus a perfect workshop spot!). Outside, a covered patio invites you to kick back and relax while enjoying your spacious backyard. Sellers are motivated. Come see why 509 W 30th St might be your perfect match!
Listing Agent
RE/MAX Central Brokerage Phone: 660-251-1450 License #2013028073 Listed on: 04/11/2025

Home Details
Home Type
- Single Family
Est. Annual Taxes
- $1,382
Year Built
- Built in 1967
Lot Details
- 7,492 Sq Ft Lot
- Paved or Partially Paved Lot
Parking
- 1 Car Attached Garage
- Front Facing Garage
- Garage Door Opener
- Off-Street Parking
Home Design
- Ranch Style House
- Traditional Architecture
- Brick Exterior Construction
- Composition Roof
Interior Spaces
- Wet Bar
- Ceiling Fan
- Entryway
- Family Room
- Living Room
- Home Office
- Workshop
- Finished Basement
- Laundry in Basement
- Attic Fan
Kitchen
- Eat-In Kitchen
- Built-In Oven
- Dishwasher
- Disposal
Flooring
- Carpet
- Ceramic Tile
- Vinyl
Bedrooms and Bathrooms
- 3 Bedrooms
- 2 Full Bathrooms
- Bathtub with Shower
Laundry
- Laundry Room
- Washer
Home Security
- Storm Doors
- Fire and Smoke Detector
Schools
- Higginsville Elementary School
- Higginsville High School
Additional Features
- City Lot
- Forced Air Heating and Cooling System
Community Details
- No Home Owners Association
Listing and Financial Details
- Assessor Parcel Number 16-1.0-12-1-001-010.000
- $0 special tax assessment
Map
Home Values in the Area
Average Home Value in this Area
Tax History
| Year | Tax Paid | Tax Assessment Tax Assessment Total Assessment is a certain percentage of the fair market value that is determined by local assessors to be the total taxable value of land and additions on the property. | Land | Improvement |
|---|---|---|---|---|
| 2024 | $1,382 | $19,195 | $0 | $0 |
| 2023 | $1,362 | $19,195 | $0 | $0 |
| 2022 | $1,352 | $19,195 | $0 | $0 |
| 2021 | $1,408 | $19,195 | $0 | $0 |
| 2020 | $1,408 | $19,080 | $0 | $0 |
| 2019 | $1,337 | $19,080 | $0 | $0 |
| 2018 | $1,304 | $19,080 | $0 | $0 |
| 2017 | $1,304 | $19,080 | $0 | $0 |
| 2016 | $1,133 | $83,220 | $12,110 | $71,110 |
| 2012 | -- | $88,750 | $12,110 | $76,640 |
Property History
| Date | Event | Price | Change | Sq Ft Price |
|---|---|---|---|---|
| 05/06/2025 05/06/25 | Price Changed | $215,000 | -2.3% | $100 / Sq Ft |
| 04/21/2025 04/21/25 | For Sale | $220,000 | +72.5% | $102 / Sq Ft |
| 07/31/2015 07/31/15 | Sold | -- | -- | -- |
| 06/07/2015 06/07/15 | Pending | -- | -- | -- |
| 10/30/2014 10/30/14 | For Sale | $127,500 | -- | $54 / Sq Ft |
Purchase History
| Date | Type | Sale Price | Title Company |
|---|---|---|---|
| Warranty Deed | -- | Midwest Title |
Mortgage History
| Date | Status | Loan Amount | Loan Type |
|---|---|---|---|
| Open | $120,000 | Stand Alone Refi Refinance Of Original Loan | |
| Closed | $122,448 | New Conventional |
Similar Homes in Higginsville, MO
Source: Heartland MLS
MLS Number: 2543175
APN: 16-1.0-12-1-001-010.000

