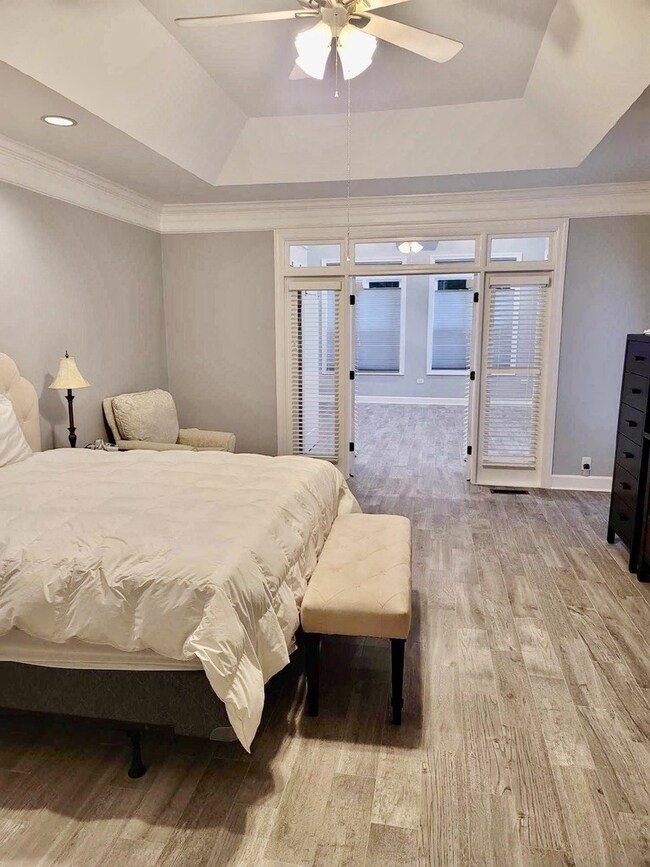
509 Waxwood Dr Brentwood, TN 37027
Highlights
- Wood Flooring
- 1 Fireplace
- Patio
- Scales Elementary School Rated A
- Cooling Available
- Central Heating
About This Home
As of October 2021Charming home on a quiet street in sought after Belle Rive, zoned for coveted Scales Elementary! Primary suite on main that includes an addition of a kitchenette, private living area & laundry. Second master suite located upstairs! Over sized bonus room, whole house water filtration system, all LED lighting, encapsulated crawl, newly fenced yard, and so much more. Photos coming soon! Showings to start Friday 8/27.
Last Agent to Sell the Property
Compass RE Brokerage Phone: 6155042685 License #333661 Listed on: 08/12/2021

Home Details
Home Type
- Single Family
Est. Annual Taxes
- $4,972
Year Built
- Built in 1986
Lot Details
- 0.62 Acre Lot
- Lot Dimensions are 125 x 205
- Back Yard Fenced
- Lot Has A Rolling Slope
HOA Fees
- $36 Monthly HOA Fees
Parking
- 3 Car Garage
Home Design
- Brick Exterior Construction
- Asphalt Roof
Interior Spaces
- 5,168 Sq Ft Home
- Property has 2 Levels
- 1 Fireplace
- Crawl Space
Kitchen
- <<microwave>>
- Dishwasher
- Disposal
Flooring
- Wood
- Carpet
Bedrooms and Bathrooms
- 4 Bedrooms | 1 Main Level Bedroom
Outdoor Features
- Patio
Schools
- Scales Elementary School
- Brentwood Middle School
- Brentwood High School
Utilities
- Cooling Available
- Central Heating
- Heating System Uses Natural Gas
Community Details
- Belle Rive 2 Sec 2 Subdivision
Listing and Financial Details
- Assessor Parcel Number 094012G C 00400 00015012G
Ownership History
Purchase Details
Home Financials for this Owner
Home Financials are based on the most recent Mortgage that was taken out on this home.Purchase Details
Similar Homes in Brentwood, TN
Home Values in the Area
Average Home Value in this Area
Purchase History
| Date | Type | Sale Price | Title Company |
|---|---|---|---|
| Warranty Deed | $1,180,000 | City House Title Llc | |
| Deed | $426,000 | -- |
Mortgage History
| Date | Status | Loan Amount | Loan Type |
|---|---|---|---|
| Open | $944,000 | Seller Take Back | |
| Previous Owner | $385,000 | New Conventional | |
| Previous Owner | $95,500 | Credit Line Revolving | |
| Previous Owner | $437,000 | No Value Available | |
| Previous Owner | $575,000 | Credit Line Revolving |
Property History
| Date | Event | Price | Change | Sq Ft Price |
|---|---|---|---|---|
| 10/04/2021 10/04/21 | Sold | $1,180,000 | -9.2% | $228 / Sq Ft |
| 08/27/2021 08/27/21 | Pending | -- | -- | -- |
| 08/14/2021 08/14/21 | Pending | -- | -- | -- |
| 08/10/2021 08/10/21 | For Sale | $1,299,900 | 0.0% | $252 / Sq Ft |
| 08/09/2021 08/09/21 | For Sale | $1,299,900 | +655.9% | $1,000 / Sq Ft |
| 04/23/2019 04/23/19 | Sold | $171,977 | -77.2% | $132 / Sq Ft |
| 09/04/2018 09/04/18 | Off Market | $754,265 | -- | -- |
| 08/15/2018 08/15/18 | Price Changed | $824,900 | -5.7% | $179 / Sq Ft |
| 07/10/2018 07/10/18 | For Sale | $874,900 | +16.0% | $190 / Sq Ft |
| 04/22/2016 04/22/16 | Sold | $754,265 | -- | $163 / Sq Ft |
Tax History Compared to Growth
Tax History
| Year | Tax Paid | Tax Assessment Tax Assessment Total Assessment is a certain percentage of the fair market value that is determined by local assessors to be the total taxable value of land and additions on the property. | Land | Improvement |
|---|---|---|---|---|
| 2024 | $5,363 | $247,150 | $66,250 | $180,900 |
| 2023 | $5,363 | $247,150 | $66,250 | $180,900 |
| 2022 | $5,363 | $247,150 | $66,250 | $180,900 |
| 2021 | $5,181 | $238,750 | $66,250 | $172,500 |
| 2020 | $4,973 | $192,725 | $48,750 | $143,975 |
| 2019 | $4,973 | $192,725 | $48,750 | $143,975 |
| 2018 | $4,838 | $192,725 | $48,750 | $143,975 |
| 2017 | $4,799 | $192,725 | $48,750 | $143,975 |
| 2016 | $4,741 | $192,725 | $48,750 | $143,975 |
| 2015 | -- | $157,350 | $40,000 | $117,350 |
| 2014 | $692 | $157,350 | $40,000 | $117,350 |
Agents Affiliated with this Home
-
Lana Pargh

Seller's Agent in 2021
Lana Pargh
Compass RE
(615) 504-2685
3 in this area
104 Total Sales
-
Scott Wages

Buyer's Agent in 2021
Scott Wages
Bradford Real Estate
(615) 455-5000
5 in this area
30 Total Sales
-
Beverly Totty

Seller's Agent in 2019
Beverly Totty
Totty Realty & Associates
(615) 799-2800
48 Total Sales
-
William Totty

Seller Co-Listing Agent in 2019
William Totty
Totty Realty & Associates
(615) 906-3799
37 Total Sales
-
Ashley Dugger
A
Seller's Agent in 2016
Ashley Dugger
Benchmark Realty, LLC
(615) 720-6926
1 in this area
150 Total Sales
Map
Source: Realtracs
MLS Number: 2281453
APN: 012G-C-004.00
- 6301 Belle Rive Dr
- 6224 Waxwood Ct
- 6313 Wescates Ct
- 528 Waxwood Dr
- 6321 Wescates Ct
- 545 Grand Oaks Dr
- 6339 Johnson Chapel Rd W
- 549 Turtle Creek Dr
- 6102 Martingale Ln
- 6220 Murray Ln
- 6101 Belle Rive Dr
- 313 Deerwood Ln
- 6103 Martingale Ln
- 6403 Fischer Ct
- 6452 Penrose Dr
- 6018 Martingale Ln
- 607 Forest Park Dr
- 6431 Tea Rose Terrace
- 618 Hunters Ln
- 601 Foxborough Square W Unit 601






