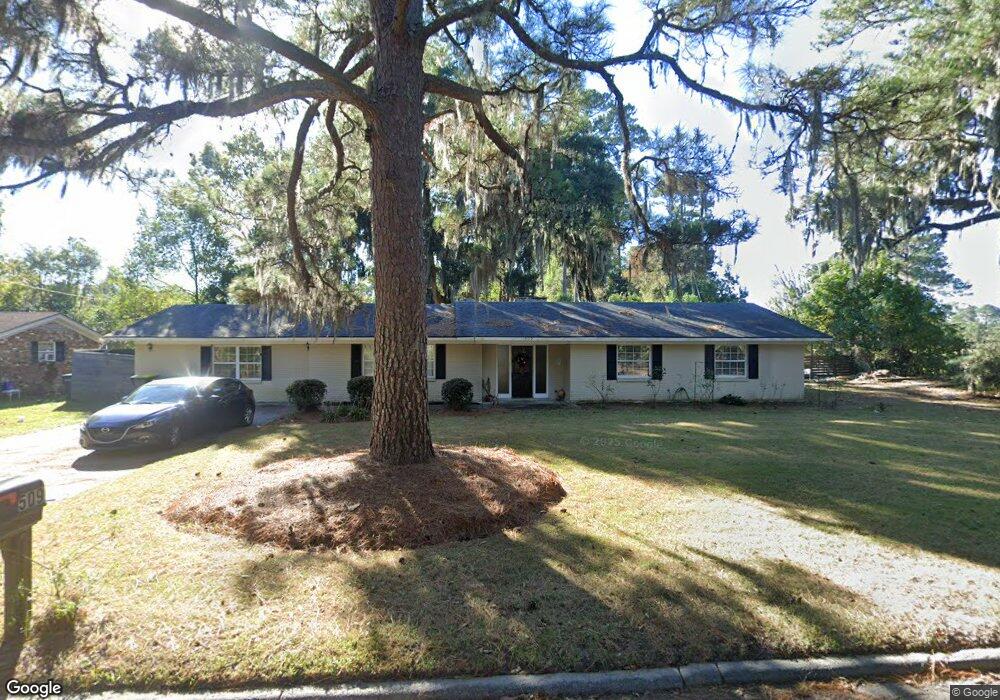509 Windsor Rd Savannah, GA 31419
Windsor Forest NeighborhoodEstimated Value: $411,125 - $432,000
4
Beds
3
Baths
2,902
Sq Ft
$145/Sq Ft
Est. Value
About This Home
This home is located at 509 Windsor Rd, Savannah, GA 31419 and is currently estimated at $420,031, approximately $144 per square foot. 509 Windsor Rd is a home located in Chatham County with nearby schools including Windsor Forest Elementary School, Windsor Forest High School, and Southwest Middle School.
Ownership History
Date
Name
Owned For
Owner Type
Purchase Details
Closed on
May 4, 2023
Sold by
Lovelady Vanessa L
Bought by
Morgan Kwanza L and Morgan Anna L
Current Estimated Value
Home Financials for this Owner
Home Financials are based on the most recent Mortgage that was taken out on this home.
Original Mortgage
$266,000
Outstanding Balance
$258,454
Interest Rate
6.28%
Mortgage Type
New Conventional
Estimated Equity
$161,577
Purchase Details
Closed on
Jun 1, 2020
Sold by
Mcnitt Jacob D
Bought by
Beatty Vanessa L
Home Financials for this Owner
Home Financials are based on the most recent Mortgage that was taken out on this home.
Original Mortgage
$235,642
Interest Rate
3.2%
Mortgage Type
FHA
Purchase Details
Closed on
Apr 10, 2015
Sold by
Harkleroad Marion G
Bought by
Mcnitt Jacob D and Mcnitt Cathenia L
Home Financials for this Owner
Home Financials are based on the most recent Mortgage that was taken out on this home.
Original Mortgage
$204,197
Interest Rate
3.95%
Mortgage Type
VA
Purchase Details
Closed on
Mar 25, 2011
Sold by
Shouse Dana
Bought by
Harkleroad Marion G
Purchase Details
Closed on
Oct 5, 2010
Sold by
Gmac Mortgage Llc
Bought by
Federal National Mortgage Association
Create a Home Valuation Report for This Property
The Home Valuation Report is an in-depth analysis detailing your home's value as well as a comparison with similar homes in the area
Home Values in the Area
Average Home Value in this Area
Purchase History
| Date | Buyer | Sale Price | Title Company |
|---|---|---|---|
| Morgan Kwanza L | $366,000 | -- | |
| Beatty Vanessa L | $239,990 | -- | |
| Mcnitt Jacob D | $199,900 | -- | |
| Harkleroad Marion G | -- | -- | |
| Harkleroad Marion G | -- | -- | |
| Shouse Dana | $39,900 | -- | |
| Shouse Dana | $39,900 | -- | |
| Federal National Mortgage Association | $7,785 | -- | |
| Gmac Mortgage Llc | $7,785 | -- | |
| Federal National Mtg Associati | $7,785 | -- | |
| Gmac Mtg Llc | $7,785 | -- |
Source: Public Records
Mortgage History
| Date | Status | Borrower | Loan Amount |
|---|---|---|---|
| Open | Morgan Kwanza L | $266,000 | |
| Previous Owner | Beatty Vanessa L | $235,642 | |
| Previous Owner | Mcnitt Jacob D | $204,197 |
Source: Public Records
Tax History Compared to Growth
Tax History
| Year | Tax Paid | Tax Assessment Tax Assessment Total Assessment is a certain percentage of the fair market value that is determined by local assessors to be the total taxable value of land and additions on the property. | Land | Improvement |
|---|---|---|---|---|
| 2025 | $3,441 | $198,640 | $25,320 | $173,320 |
| 2024 | $3,441 | $146,400 | $22,160 | $124,240 |
| 2023 | $2,116 | $173,480 | $25,320 | $148,160 |
| 2022 | $1,636 | $134,120 | $16,560 | $117,560 |
| 2021 | $4,143 | $95,960 | $9,360 | $86,600 |
| 2020 | $3,048 | $96,040 | $11,040 | $85,000 |
| 2019 | $4,288 | $96,520 | $11,040 | $85,480 |
| 2018 | $4,249 | $94,480 | $11,040 | $83,440 |
| 2017 | $3,519 | $95,040 | $11,040 | $84,000 |
| 2016 | $2,333 | $79,960 | $9,355 | $70,605 |
| 2015 | $3,970 | $95,200 | $11,040 | $84,160 |
| 2014 | $4,511 | $81,360 | $0 | $0 |
Source: Public Records
Map
Nearby Homes
- 12726 Golf Club Dr
- 518 Winwood Place
- 12608 Largo Dr
- 406 Briarcliff Cir
- 627 Northbrook Rd
- 324 Tanglewood Rd
- 12823 Stillwood Dr
- 12825 Stillwood Dr
- 12841 Stillwood Dr
- 317 Windsor Rd
- 2 Lauren Ct
- 5 Birchwood Cove
- 517 Collingwood Dr
- 214 Tanglewood Rd
- 12204 Deerfield Rd
- 3 Marseilles Ct
- 708 Windsor Rd
- 5 Chantilly Ct
- 306 Woodley Rd
- 108 Greenbriar Dr
- 507 Windsor Rd
- 12742 Golf Club Dr
- 505 Windsor Rd
- 12744 Golf Club Dr
- 12740 Golf Club Dr
- 510 Windsor Rd
- 508 Windsor Rd
- 512 Windsor Rd
- 503 Windsor Rd
- 12746 Golf Club Dr
- 506 Windsor Rd
- 12738 Golf Club Dr
- 514 Windsor Rd
- 12739 Golf Club Dr
- 12735 Golf Club Dr
- 12748 Golf Club Dr
- 12461 Northwood Rd
- 504 Windsor Rd
- 516 Windsor Rd
- 12459 Northwood Rd
