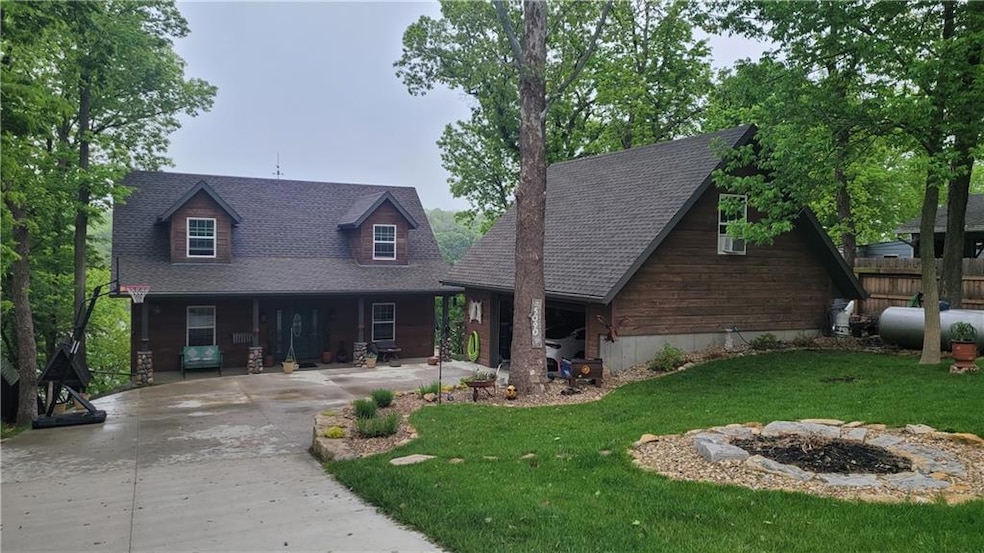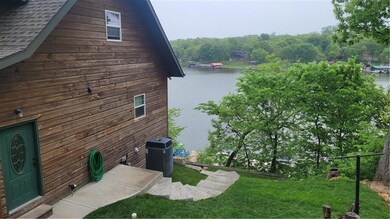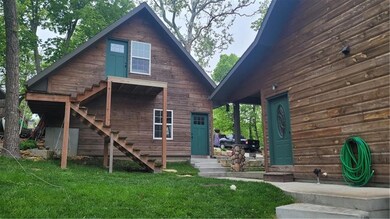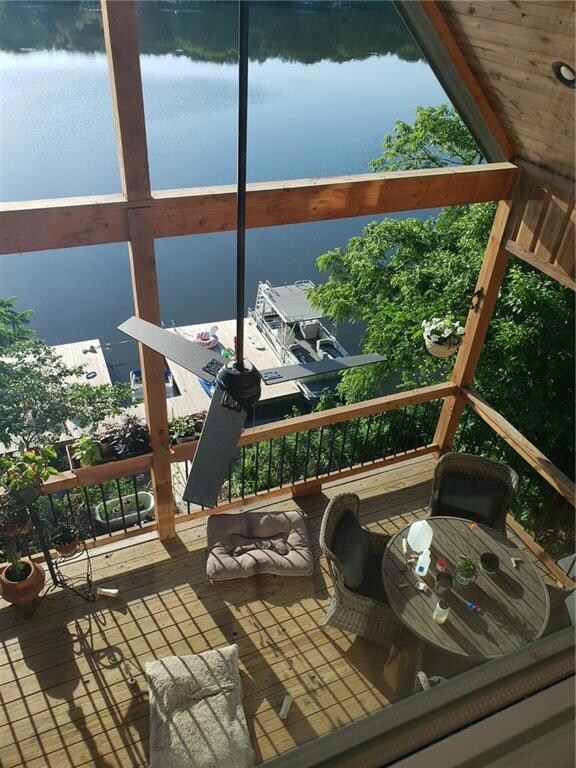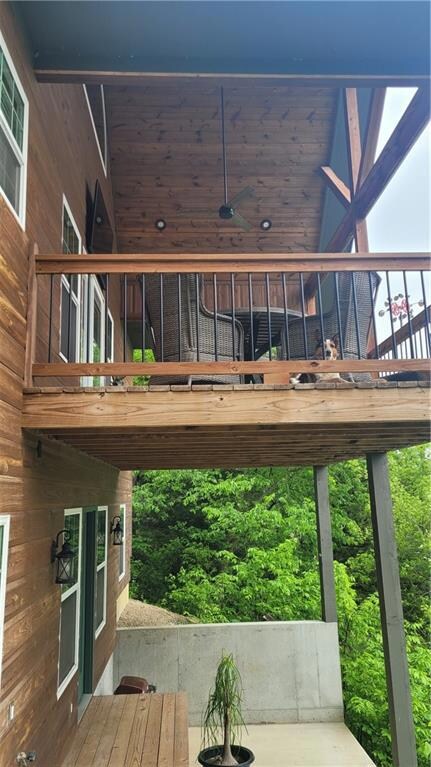
5090 Comanche Ln Mc Louth, KS 66054
Highlights
- Lake Front
- Wooded Lot
- Double Oven
- Cape Cod Architecture
- Covered patio or porch
- 2 Car Detached Garage
About This Home
As of July 2024Beautiful & Serene Custom built Water Front Home. Come Join the Fun at Lake Dabinawa! 1 1/2 story with Walkout basement to theLake. Features a 12x20covered deck that flows off the living and kitchen area looking over the lake and a 670 sq. ft. boat dock with Slip ,Lift & swim platform Home offers 2500 sq. ft. of Open living areas, Primary suite has 644 sq. ft. including large arched window with a lakeview. Plus a enormous walk in closet and laundry area. Kitchen has spacious Granite countertops. Living has attractive Northwoods River Rock Gas log fireplace. This is the Builders home with attention and thought to details. The 28x24 garage is heated with a second level of 400 sq. ft. and a full bath. Home was built with 2x6 walls and 2x8 & 2x10 roof construction. Features Porcelain tile floors which has a reclaimed barn wood design. Southern Yellow Pine tongue and groove log siding, a natural bug and decay resistance.
Last Agent to Sell the Property
Stephens Real Estate Brokerage Phone: 785-841-4500 License #SP000524554

Home Details
Home Type
- Single Family
Est. Annual Taxes
- $5,116
Year Built
- Built in 2018
Lot Details
- 0.26 Acre Lot
- Lot Dimensions are 74x154
- Lake Front
- Paved or Partially Paved Lot
- Wooded Lot
HOA Fees
- $75 Monthly HOA Fees
Parking
- 2 Car Detached Garage
- Side Facing Garage
- Garage Door Opener
Home Design
- Cape Cod Architecture
- Frame Construction
- Composition Roof
- Cedar
Interior Spaces
- 1.5-Story Property
- Thermal Windows
- Living Room with Fireplace
- Combination Kitchen and Dining Room
Kitchen
- Double Oven
- Free-Standing Electric Oven
- Dishwasher
- Disposal
Flooring
- Carpet
- Luxury Vinyl Plank Tile
Bedrooms and Bathrooms
- 3 Bedrooms
Finished Basement
- Walk-Out Basement
- Basement Fills Entire Space Under The House
- Bedroom in Basement
Outdoor Features
- Covered patio or porch
- Playground
Schools
- Mclouth Elementary School
- Mclouth High School
Utilities
- Forced Air Heating and Cooling System
- Heating System Uses Propane
- Septic Tank
Community Details
- Lake Dabinawa Association
- Lake Dabinawa West Subdivision
Listing and Financial Details
- Assessor Parcel Number 044-197-36-0-00-03-049.00-0
- $0 special tax assessment
Ownership History
Purchase Details
Home Financials for this Owner
Home Financials are based on the most recent Mortgage that was taken out on this home.Purchase Details
Map
Similar Homes in Mc Louth, KS
Home Values in the Area
Average Home Value in this Area
Purchase History
| Date | Type | Sale Price | Title Company |
|---|---|---|---|
| Warranty Deed | -- | Security First Title | |
| Grant Deed | $40,000 | -- |
Property History
| Date | Event | Price | Change | Sq Ft Price |
|---|---|---|---|---|
| 07/15/2024 07/15/24 | Sold | -- | -- | -- |
| 05/31/2024 05/31/24 | Pending | -- | -- | -- |
| 05/16/2024 05/16/24 | For Sale | $649,000 | -- | $260 / Sq Ft |
Tax History
| Year | Tax Paid | Tax Assessment Tax Assessment Total Assessment is a certain percentage of the fair market value that is determined by local assessors to be the total taxable value of land and additions on the property. | Land | Improvement |
|---|---|---|---|---|
| 2024 | $5,953 | $50,002 | $7,404 | $42,598 |
| 2023 | $5,117 | $42,528 | $7,303 | $35,225 |
| 2022 | $3,327 | $31,510 | $4,740 | $26,770 |
| 2021 | $3,327 | $26,845 | $4,706 | $22,139 |
| 2020 | $3,327 | $25,848 | $4,785 | $21,063 |
| 2019 | $2,337 | $18,134 | $4,663 | $13,471 |
| 2018 | $649 | $4,820 | $4,820 | $0 |
| 2017 | $633 | $4,656 | $4,656 | $0 |
| 2016 | $598 | $4,381 | $4,381 | $0 |
| 2015 | -- | $4,855 | $4,855 | $0 |
| 2014 | -- | $4,855 | $4,855 | $0 |
Source: Heartland MLS
MLS Number: 2488362
APN: 197-36-0-00-03-049-00-0
- 5183 Cherokee Ln
- 4977 Saratoga Dr
- 4955 Saratoga Dr
- 5274 Dabinawa Dr
- 5300 Seminole Ct
- 4866 Dabinawa Dr
- 5365 Saratoga Dr
- 5783 Union Rd
- 5958 Union Rd
- 17536 26th St
- 2265 Trego Rd
- 25550 State Ave
- 21814 McLouth Rd
- 21374 McLouth Rd
- 501 S Home St
- 14370 54th St
- 20568 251st St
- 608 E Lake St
- 22330 McLouth Rd
- 14122 46th St
